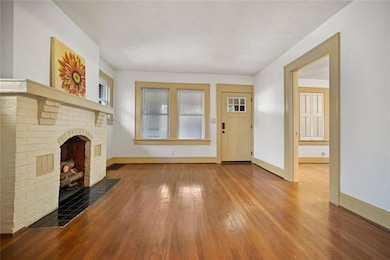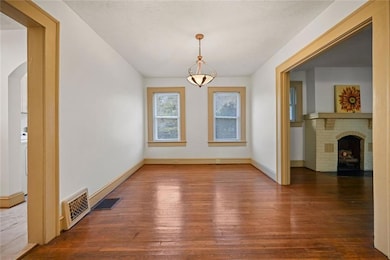2791 Pearl St Atlanta, GA 30344
Conley Hills NeighborhoodHighlights
- RV or Boat Storage in Community
- Property is near public transit
- Wood Flooring
- City View
- Traditional Architecture
- Corner Lot
About This Home
Now available for lease! Adorable Brick 2BR/1BA Bungalow in a great location in historic Frog Hollow close to downtown East Point. Charming & bright w/fresh paint, new windows, beautiful hardwood floors, & original fireplace in living room. Built-in China cabinet/pantry in darling kitchen & separate laundry room w/W&D. Spacious bedrooms & closet space, & a wonderful screened-in porch w/built-in seating - a whole other room to enjoy year-round. Covered back porch, level corner lot with on & off-street parking & very pretty landscaped yard. Convenient to downtown Atlanta, Hartsfield Atlanta Airport, Delta HQ, Tyler Perry Studios, & the Westside Beltline.
Home Details
Home Type
- Single Family
Est. Annual Taxes
- $1,423
Year Built
- Built in 1930
Lot Details
- 8,756 Sq Ft Lot
- Lot Dimensions are 55x175x43x174
- Private Entrance
- Landscaped
- Permeable Paving
- Corner Lot
- Level Lot
- Back Yard
Property Views
- City
- Woods
Home Design
- Traditional Architecture
- Bungalow
- Garden Home
- Shingle Roof
- Composition Roof
- Vinyl Siding
- Four Sided Brick Exterior Elevation
Interior Spaces
- 1,196 Sq Ft Home
- 1-Story Property
- Roommate Plan
- Rear Stairs
- Ceiling height of 9 feet on the main level
- Ceiling Fan
- Decorative Fireplace
- Gas Log Fireplace
- Fireplace Features Masonry
- Double Pane Windows
- Insulated Windows
- Living Room with Fireplace
- Formal Dining Room
- Screened Porch
Kitchen
- Country Kitchen
- Butlers Pantry
- Electric Oven
- Electric Cooktop
Flooring
- Wood
- Laminate
- Ceramic Tile
Bedrooms and Bathrooms
- 2 Main Level Bedrooms
- Split Bedroom Floorplan
- Dual Closets
- 1 Full Bathroom
- Bathtub and Shower Combination in Primary Bathroom
Laundry
- Laundry Room
- Laundry on main level
- Dryer
- Washer
Unfinished Basement
- Partial Basement
- Exterior Basement Entry
- Crawl Space
Home Security
- Security Lights
- Fire and Smoke Detector
Parking
- 4 Car Detached Garage
- Parking Pad
- Driveway Level
- On-Street Parking
Outdoor Features
- Rain Gutters
Location
- Property is near public transit
- Property is near schools
- Property is near shops
Schools
- Conley Hills Elementary School
- Paul D. West Middle School
- Tri-Cities High School
Utilities
- Forced Air Heating and Cooling System
- Heating System Uses Natural Gas
- Gas Water Heater
- Cable TV Available
Listing and Financial Details
- $75 Application Fee
- Assessor Parcel Number 14 016400030109
Community Details
Overview
- Application Fee Required
- Conley Hills/Frog Hollow Subdivision
Amenities
- Restaurant
Recreation
- RV or Boat Storage in Community
- Park
- Trails
Pet Policy
- Call for details about the types of pets allowed
Map
Source: First Multiple Listing Service (FMLS)
MLS Number: 7499028
APN: 14-0164-0003-010-9
- 1789 Thompson Ave
- 1919 Montrose Dr
- 1720 Thompson Ave Unit B
- 2975 Jones St
- 2975 Jones St Unit 75
- 2637 Lester St
- 1778 Ware Ave
- 2601 Semmes St
- 1677 Dorsey Ave
- 2715 Church St Unit B
- 1766 W Forrest Ave
- 1877 Chapman Ave
- 3008 Washington Rd
- 1853 Center Ave
- 2489 Semmes St
- 3105 Jones St
- 1600 Connally Dr
- 1936 E Farris Ave Unit A1
- 1872 Dunlap Ave Unit DOWNSTAIRS
- 1872 Dunlap Ave Unit UPSTAIRS







