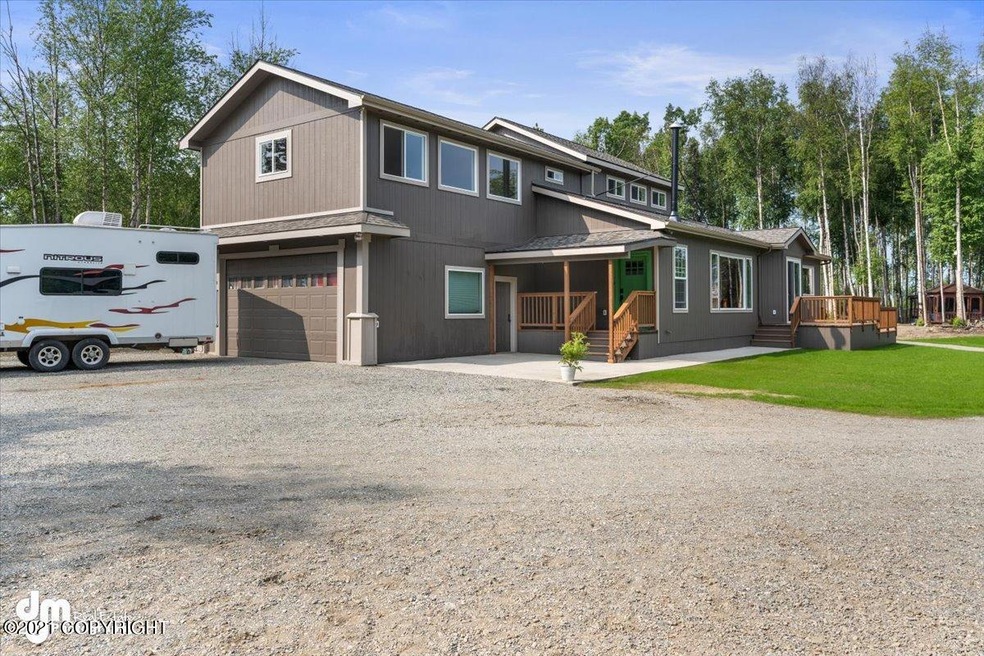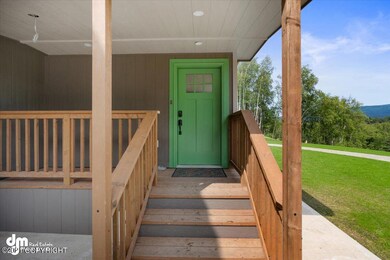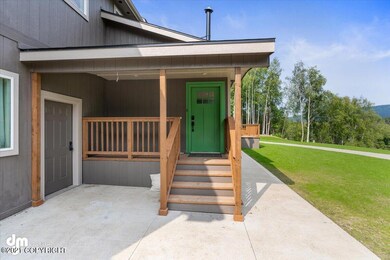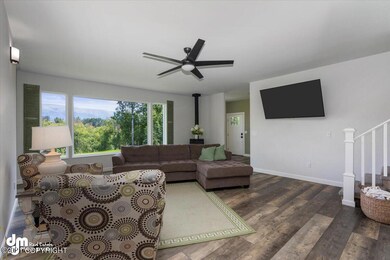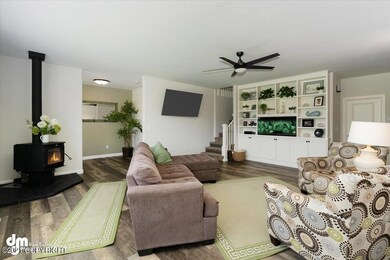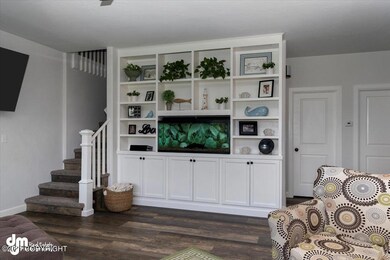Advantageous Views and Flawless Precision await you! Beautifully Rebuilt in 2020 from the ground up! This home is just minutes from the Little Su River and Outdoor Recreation!Situated in 4372 sq. ft., this home offers an abundance of space! (see more/amendments)Walk into luxury as you enter, light and bright with large windows, views of the Talkeetna Mountains and Hatchers Pass. Open living space, ceiling fan, built ins and wood stove. Relax and enjoy the ambiance!
Walk through to this oversized kitchen, as you do, check out the VIEWS!!! Spacious with quartz countertops and tiled backsplash, breakfast bar, gas cooktop with pot filler, custom range hood, double ovens, large corner panty and several can lights. Built in oversized refrigerator/freezer, and spacious enough for the oversized dining room table. Stainless Steel Appliances and LVP throughout.
Separate laundry/mud room with mop sink. Master Suite on Main Level and full guest bath.
Open glass door to lower level. This 1100 sq. ft. basement offers a clean slate, let your imagination run wild! Can lighting, painted concrete floor, separate mechanic room with on demand hot water. (Radiant in floor heat on lower level, not hooked up).
As you head to the upper level, notice the privacy of this location from the main living area. Offering a second master suite with superior views, large closet, full bathroom, additional bedroom and private home office.
This home is stunning throughout, VIEWS!!! with a bluff and close to Wasilla, shopping and amenities.
Call today to preview this Beautiful, One of a Kind Home!!!

