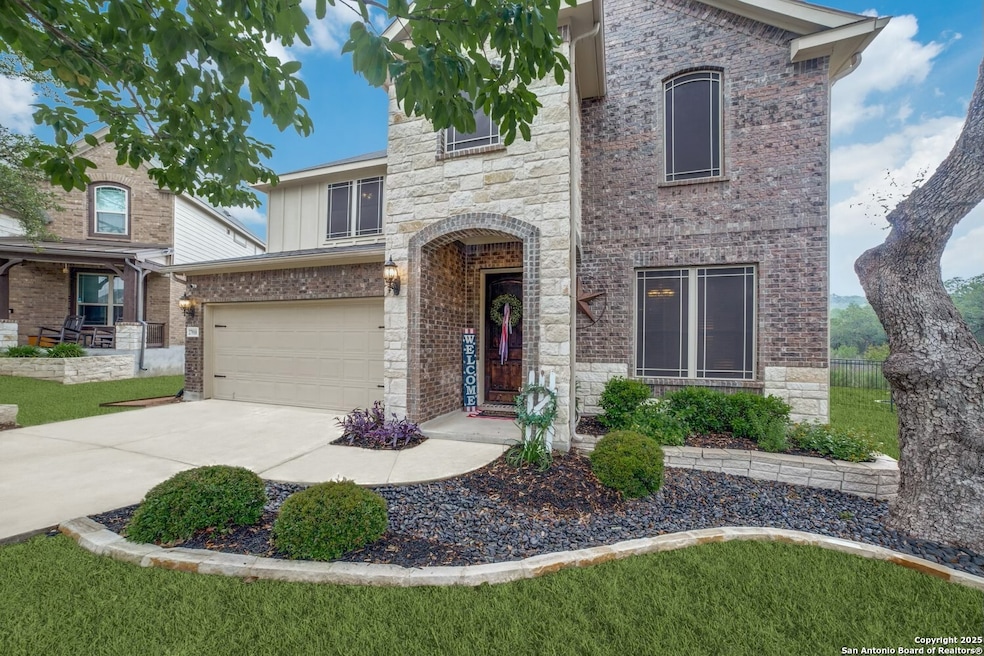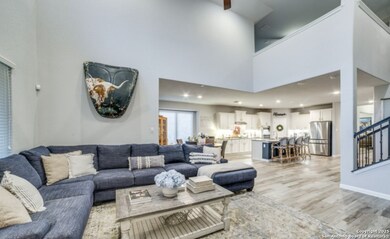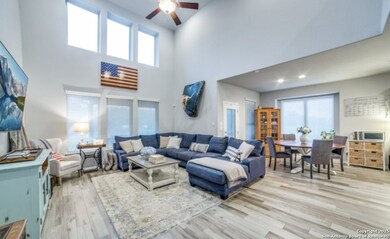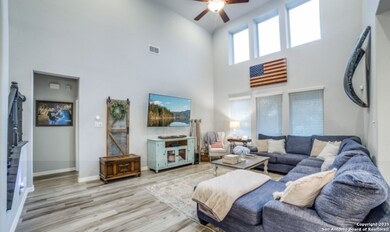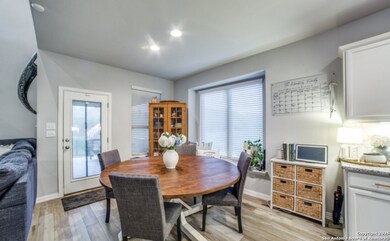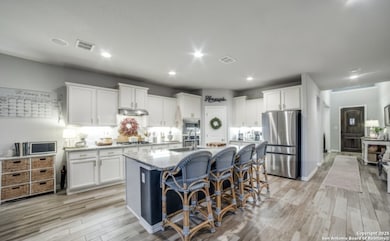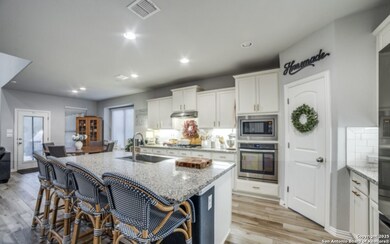27910 Lokaya Falls Boerne, TX 78015
Highlights
- Central Heating and Cooling System
- Combination Dining and Living Room
- Carpet
- Fair Oaks Ranch Elementary School Rated A
- Ceiling Fan
About This Home
Will add refrigerator or credit a $1000 to renter if in by 10 August. Home is 5 minutes from Main Street. Bus stop is a 1 minute walk away. VERY private lot that backs up to a beautiful green belt. All windows have tinted screens which keeps the house super cool = very low electric bills! Spacious 4-Bedroom Boerne Home on Greenbelt Private Oasis with Upgrades! Welcome home to this stunning 2-story Hill Country retreat in the highly desirable neighborhood of The Villas at Napa Oaks. This 4-bedroom, 3.5-bath home sits on a generous 0.29-acre lot in a quiet cul-de-sac, backing to a peaceful greenbelt offering unmatched privacy and outdoor tranquility from your covered back patio. Step inside and you'll immediately notice the custom touches that set this home apart. The wide entryway opens into a thoughtfully designed floor plan loaded with upgrades including wood-look tile floors, elegant cabinetry, stainless steel appliances, and a massive kitchen island, perfect for entertaining or casual family dinners.
Listing Agent
Reginald Shoulders
Copernicus Realty Listed on: 07/19/2025
Home Details
Home Type
- Single Family
Est. Annual Taxes
- $9,402
Year Built
- Built in 2017
Parking
- 2 Car Garage
Home Design
- Stone Siding
Interior Spaces
- 3,045 Sq Ft Home
- 2-Story Property
- Ceiling Fan
- Window Treatments
- Combination Dining and Living Room
- Carpet
- Stone or Rock in Basement
Bedrooms and Bathrooms
- 4 Bedrooms
Laundry
- Dryer
- Washer
Schools
- Boerne S Middle School
- Boerne High School
Additional Features
- 0.29 Acre Lot
- Central Heating and Cooling System
Community Details
- Napa Oaks Subdivision
Listing and Financial Details
- Assessor Parcel Number 047099840190
Map
Source: San Antonio Board of REALTORS®
MLS Number: 1885522
APN: 04709-984-0190
- 8304 Monument Oak
- 28010 Versant Hills
- 27915 Dana Creek Dr
- 29702 Wackford Ridge
- 27422 Bighorn Sheep
- 8626 Napa Landing
- 8723 Poppy Hills
- 8355 Reunion Oak
- 8538 Dana Top Dr
- 8510 Nichols Rim
- 28115 Baldacci Vista
- 28026 Vine Cliff
- 27623 Nichols Pass
- 27939 Sonoma Ambre
- 8619 Carmel Rose
- 8623 Carmel Rose
- 27314 Dana Creek Dr
- 8914 Woodland Pkwy
- 28426 Quadrille Ln
- 28417 Royal Ascot Dr
- 27927 Dana Creek Dr
- 27703 Dana Creek Dr
- 8700 Starr Ranch
- 8914 Woodland Pkwy
- 27595 Interstate 10 W
- 27602 Autumn Terrace
- 27842 Rocky Mountain
- 8213 Dahlia Run
- 8139 Mystic Chase
- 8310 Dianthus Stead
- 27604 Sienna Creek
- 27509 Holly Grape
- 27518 Holly Grape
- 27027 Oleander Chase
- 7905 Mystic Chase
- 26923 Camellia Trace
- 7710 Ponderosa Pine
- 7719 Paraiso Crest
- 8714 Whisper Gate
- 26741 Interstate 10 W
