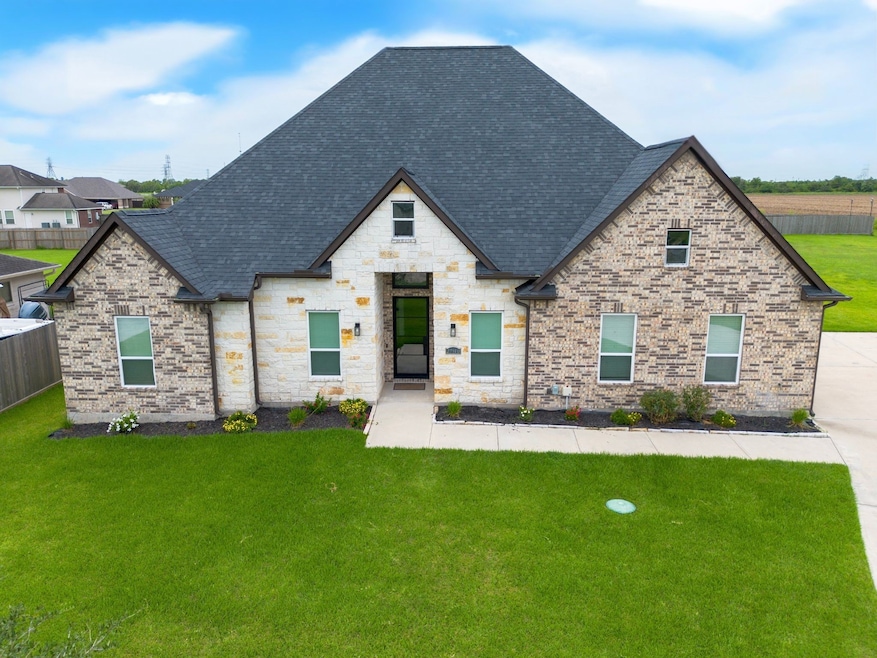
27910 Park Cove Ct Rosharon, TX 77583
Estimated payment $4,036/month
Total Views
89
4
Beds
3.5
Baths
3,921
Sq Ft
$138
Price per Sq Ft
Highlights
- 0.63 Acre Lot
- Cul-De-Sac
- Oversized Parking
- Contemporary Architecture
- 2 Car Attached Garage
- Security Guard
About This Home
End-of-cul-de-sac gem in Rosharon! 4BR, study, flex room, chef’s kitchen w/prep island & open living/game area. Oversized lot offers space to add your dream features—like an extra garage, guest house, or pool. Guest suite screen w/porch, A luxe primary w/dual closets, soaking tub & dbl-head shower. Covered patio & screened porch, wired for generator.
Home Details
Home Type
- Single Family
Est. Annual Taxes
- $12,429
Year Built
- Built in 2021
Lot Details
- 0.63 Acre Lot
- Cul-De-Sac
HOA Fees
- $63 Monthly HOA Fees
Parking
- 2 Car Attached Garage
- Oversized Parking
- Additional Parking
Home Design
- Contemporary Architecture
- Brick Exterior Construction
- Slab Foundation
- Composition Roof
- Cement Siding
Interior Spaces
- 3,921 Sq Ft Home
- 1-Story Property
- Tile Flooring
Kitchen
- Electric Oven
- Gas Cooktop
- Microwave
- Dishwasher
Bedrooms and Bathrooms
- 4 Bedrooms
Schools
- Nichols Mock Elementary School
- Iowa Colony Junior High
- Iowa Colony High School
Utilities
- Central Heating and Cooling System
- Well
- Septic Tank
Community Details
Overview
- Association fees include ground maintenance
- Associa Houston Community Managme Association, Phone Number (832) 864-1200
- Palm Crest Subdivision
Security
- Security Guard
Map
Create a Home Valuation Report for This Property
The Home Valuation Report is an in-depth analysis detailing your home's value as well as a comparison with similar homes in the area
Home Values in the Area
Average Home Value in this Area
Tax History
| Year | Tax Paid | Tax Assessment Tax Assessment Total Assessment is a certain percentage of the fair market value that is determined by local assessors to be the total taxable value of land and additions on the property. | Land | Improvement |
|---|---|---|---|---|
| 2025 | $10,698 | $680,350 | $82,250 | $598,100 |
| 2023 | $10,698 | $678,870 | $82,250 | $596,620 |
| 2022 | $10,975 | $512,960 | $75,920 | $437,040 |
| 2021 | $844 | $37,410 | $37,410 | $0 |
| 2020 | $857 | $37,410 | $37,410 | $0 |
| 2019 | $883 | $37,410 | $37,410 | $0 |
| 2018 | $883 | $37,410 | $37,410 | $0 |
| 2017 | $896 | $37,410 | $37,410 | $0 |
| 2016 | $896 | $37,410 | $37,410 | $0 |
| 2015 | $505 | $20,630 | $20,630 | $0 |
| 2014 | $505 | $20,630 | $20,630 | $0 |
Source: Public Records
Property History
| Date | Event | Price | Change | Sq Ft Price |
|---|---|---|---|---|
| 08/07/2025 08/07/25 | Pending | -- | -- | -- |
| 08/05/2025 08/05/25 | For Sale | $540,000 | -- | $138 / Sq Ft |
Source: Houston Association of REALTORS®
Purchase History
| Date | Type | Sale Price | Title Company |
|---|---|---|---|
| Vendors Lien | -- | First American Title |
Source: Public Records
Mortgage History
| Date | Status | Loan Amount | Loan Type |
|---|---|---|---|
| Open | $307,000 | Construction | |
| Closed | $379,688 | Credit Line Revolving | |
| Closed | $30,600 | Credit Line Revolving |
Source: Public Records
Similar Homes in Rosharon, TX
Source: Houston Association of REALTORS®
MLS Number: 61900537
APN: 6933-0001-018
Nearby Homes
- 27810 Gulf Landing Ct
- 27942 Inland Breeze Ln
- 00 Green Valley Dr
- 3718 Palm Crest Dr
- 27910 S Shore Ct
- 14411 Austin Bayou Dr
- TBD State Highway 288
- The Shetland III Plan at Creekhaven
- The Waring III Plan at Creekhaven
- The Coleman Plan at Creekhaven
- The Harrington Plan at Creekhaven
- The Oakshire II Plan at Creekhaven
- The Kettering II Plan at Creekhaven
- The Piedmont Plan at Creekhaven
- Premier - Laurel Plan at Creekhaven - Premier
- Greeley Plan at Creekhaven
- Premier - Hickory Plan at Creekhaven - Premier
- Creede Plan at Creekhaven
- Glenwood Plan at Creekhaven
- Premier - Mimosa Plan at Creekhaven - Premier






