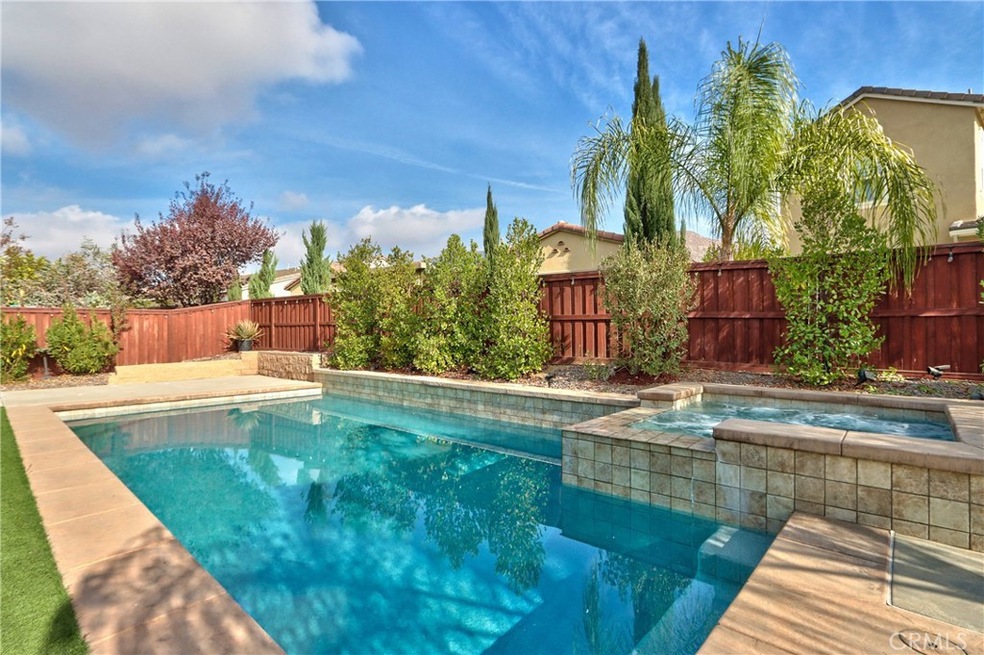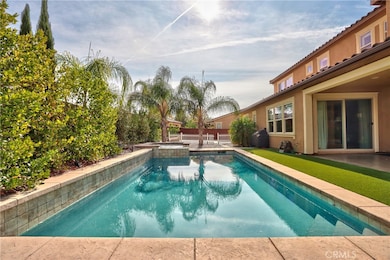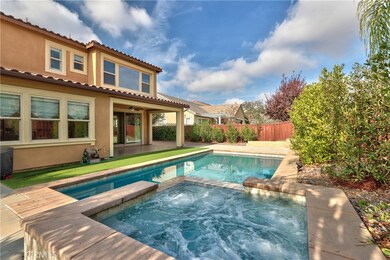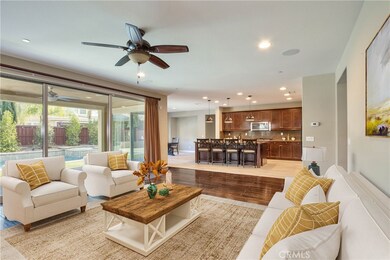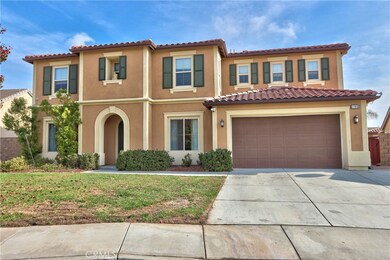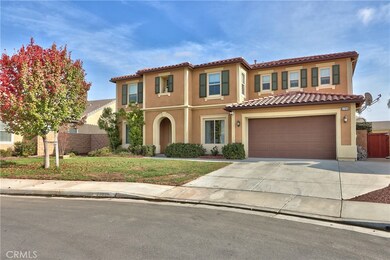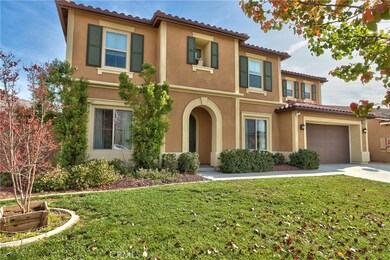
27916 Huron Ct Menifee, CA 92585
Heritage Lake NeighborhoodHighlights
- In Ground Pool
- Community Lake
- Bamboo Flooring
- Open Floorplan
- Clubhouse
- Main Floor Bedroom
About This Home
As of February 2025Welcome Home! Absolutely STUNNING and highly upgraded Standard Pacific 5 Bedroom, salt water POOL/SPA home situated on a peaceful cul-de-sac in the beautiful community of Heritage Lake! Offering an ideal blend of space, privacy and luxury, this home is designed for both comfort and entertaining. Upon entering you're greeted by a bright open-concept floor plan featuring a living room & dining/office with French doors opening to a tranquil side yard with wall fountain. The gourmet kitchen is a chef's dream equipped with stainless steel appliances, beautiful cabinetry, granite countertops, a spacious island with seating, and a cozy breakfast nook overlooking the pool area. An abundance of cabinet storage, pantry, and butler's pantry. En suite bedroom/bathroom located on the first floor. The large family room with gas fireplace is perfect for entertaining has 3 large glass panel sliding doors that open up the spacious stucco covered patio w/ceiling fan/lighting. The 2nd level grand primary suite/bathroom is a serene retreat with large walk-in closet, soaking tub, separate shower & dual vanities. 3 additional bedrooms, upstairs laundry room w/cabinets, and a spacious loft provide ample room for family and guests! A whole house fan helps keep the home cooler during the warmer months. Step outside to your private backyard oasis where you'll find a sparkling salt water pool and spa, turf and rock landscape. Extra large side yard. The expansive patio area is ideal for outdoor dining, lounging or hosting year round barbecue's. Located on a peaceful cul-de-sac, this home offers peace & tranquility while being just minutes away from schools and recreational amenities. This home also includes a 4 car garage offering plenty of storage options. Low HOA with access to the lake amenities! Don't miss the opportunity to make this your Forever Home!
Last Agent to Sell the Property
RE/MAX One Brokerage Phone: 951-551-7587 License #01855680 Listed on: 11/30/2024

Home Details
Home Type
- Single Family
Est. Annual Taxes
- $8,991
Year Built
- Built in 2015
Lot Details
- 9,148 Sq Ft Lot
- Cul-De-Sac
- Wood Fence
- Landscaped
- Sprinkler System
- Lawn
- Back and Front Yard
HOA Fees
- $77 Monthly HOA Fees
Parking
- 4 Car Direct Access Garage
- Parking Available
- Driveway
Home Design
- Planned Development
- Slate Roof
Interior Spaces
- 3,779 Sq Ft Home
- 2-Story Property
- Open Floorplan
- Ceiling Fan
- Entryway
- Family Room with Fireplace
- Great Room
- Family Room Off Kitchen
- Loft
- Neighborhood Views
Kitchen
- Kitchenette
- Open to Family Room
- Eat-In Kitchen
- Breakfast Bar
- Walk-In Pantry
- Butlers Pantry
- Double Oven
- Gas Cooktop
- Microwave
- Dishwasher
- Kitchen Island
- Granite Countertops
Flooring
- Bamboo
- Wood
- Tile
Bedrooms and Bathrooms
- 5 Bedrooms | 1 Main Level Bedroom
- Walk-In Closet
- Makeup or Vanity Space
- Bathtub with Shower
- Walk-in Shower
- Closet In Bathroom
Laundry
- Laundry Room
- Laundry on upper level
Pool
- In Ground Pool
- In Ground Spa
- Saltwater Pool
Outdoor Features
- Covered patio or porch
- Exterior Lighting
Utilities
- Central Heating and Cooling System
Listing and Financial Details
- Tax Lot 97
- Tax Tract Number 344
- Assessor Parcel Number 333741030
- $4,539 per year additional tax assessments
- Seller Considering Concessions
Community Details
Overview
- Heritage Lake Master Association, Phone Number (951) 246-7678
- Heritage Lake HOA
- Community Lake
Amenities
- Clubhouse
Recreation
- Pickleball Courts
- Community Playground
- Community Pool
- Park
- Bike Trail
Ownership History
Purchase Details
Home Financials for this Owner
Home Financials are based on the most recent Mortgage that was taken out on this home.Purchase Details
Home Financials for this Owner
Home Financials are based on the most recent Mortgage that was taken out on this home.Purchase Details
Purchase Details
Home Financials for this Owner
Home Financials are based on the most recent Mortgage that was taken out on this home.Purchase Details
Similar Homes in Menifee, CA
Home Values in the Area
Average Home Value in this Area
Purchase History
| Date | Type | Sale Price | Title Company |
|---|---|---|---|
| Grant Deed | $835,000 | Fidelity National Title Compan | |
| Grant Deed | $530,000 | Ticor Title San Diego Branch | |
| Interfamily Deed Transfer | -- | Fidelity National Title Co | |
| Grant Deed | $458,000 | Fidelity National Title Co | |
| Quit Claim Deed | -- | None Listed On Document |
Mortgage History
| Date | Status | Loan Amount | Loan Type |
|---|---|---|---|
| Open | $435,000 | New Conventional | |
| Previous Owner | $572,000 | VA | |
| Previous Owner | $517,549 | VA | |
| Previous Owner | $518,512 | VA | |
| Previous Owner | $458,832 | VA | |
| Previous Owner | $457,100 | VA |
Property History
| Date | Event | Price | Change | Sq Ft Price |
|---|---|---|---|---|
| 02/07/2025 02/07/25 | Sold | $835,000 | -1.6% | $221 / Sq Ft |
| 01/06/2025 01/06/25 | Pending | -- | -- | -- |
| 11/30/2024 11/30/24 | For Sale | $849,000 | +60.2% | $225 / Sq Ft |
| 12/08/2019 12/08/19 | Sold | $529,900 | 0.0% | $140 / Sq Ft |
| 11/11/2019 11/11/19 | Pending | -- | -- | -- |
| 11/01/2019 11/01/19 | For Sale | $529,900 | -- | $140 / Sq Ft |
Tax History Compared to Growth
Tax History
| Year | Tax Paid | Tax Assessment Tax Assessment Total Assessment is a certain percentage of the fair market value that is determined by local assessors to be the total taxable value of land and additions on the property. | Land | Improvement |
|---|---|---|---|---|
| 2025 | $8,991 | $579,519 | $109,363 | $470,156 |
| 2023 | $8,991 | $557,017 | $105,117 | $451,900 |
| 2022 | $10,503 | $546,096 | $103,056 | $443,040 |
| 2021 | $10,368 | $535,389 | $101,036 | $434,353 |
| 2020 | $10,207 | $529,900 | $100,000 | $429,900 |
| 2019 | $9,945 | $523,623 | $106,120 | $417,503 |
| 2018 | $9,530 | $513,357 | $104,040 | $409,317 |
| 2017 | $9,376 | $503,292 | $102,000 | $401,292 |
| 2016 | $8,865 | $457,640 | $100,000 | $357,640 |
| 2015 | $4,801 | $94,858 | $94,858 | $0 |
Agents Affiliated with this Home
-

Seller's Agent in 2025
Kathy Weber
RE/MAX
(951) 551-7587
3 in this area
27 Total Sales
-
G
Buyer's Agent in 2025
Gary Norris
eClosedrealty Inc.
(619) 861-6307
1 in this area
8 Total Sales
-
H
Seller's Agent in 2019
Heather Kearney
Professional Realty Services
Map
Source: California Regional Multiple Listing Service (CRMLS)
MLS Number: SW24237338
APN: 333-741-030
- 27843 Huron Ct
- 29929 Berryessa Dr
- 27834 Seneca Ct
- 29870 Boathouse Cove
- 0 Grand Ave Unit CV25171762
- 0 Grand Ave Unit IV25062488
- 0 Grand Ave Unit IG24002331
- 29831 Boathouse Cove
- 29985 Solardo Dr
- 27937 Pleasant Bay Cir
- 29885 Loy Dr
- 29730 Fingerling Dr
- 28160 Millstream Ct
- 28233 Millstream Ct
- 28239 Spring Creek Way
- 29595 Pleasant Paseo Cove
- 27544 Kobuk Valley Dr
- 29443 Moorings Ct
- 28264 Spring Creek Way
- 27613 Headsail Dr
