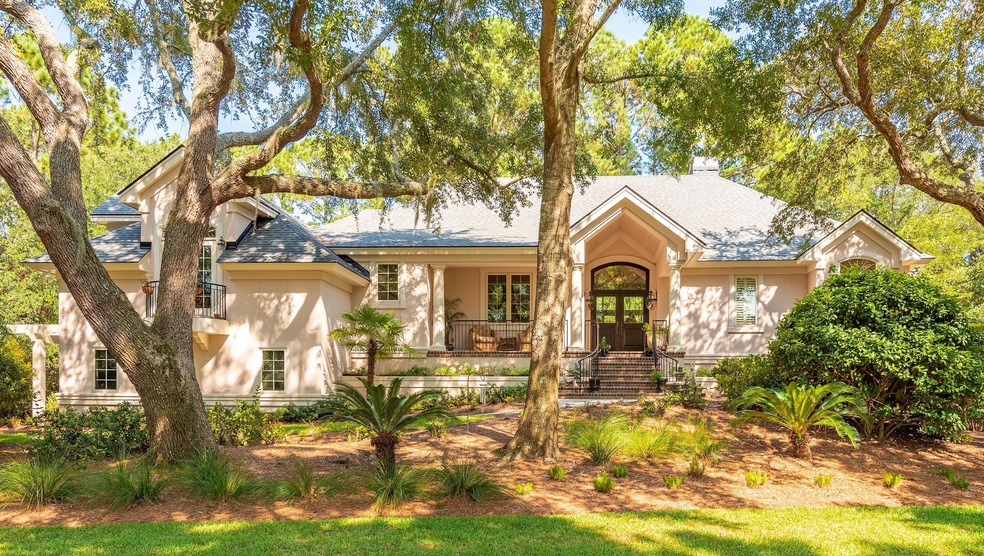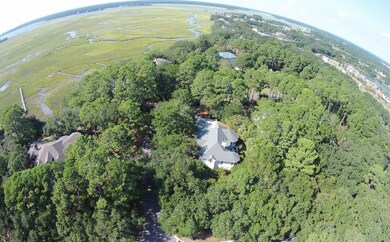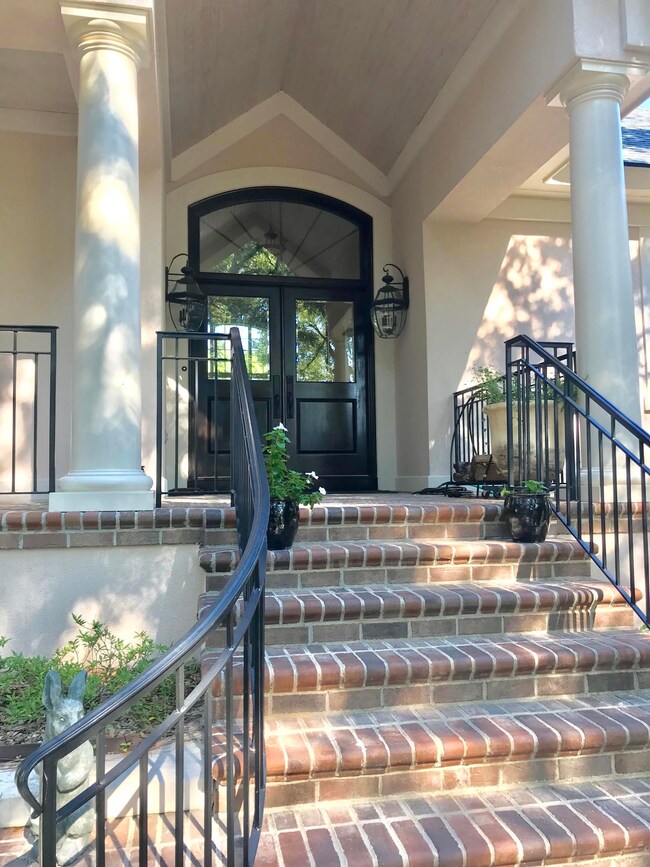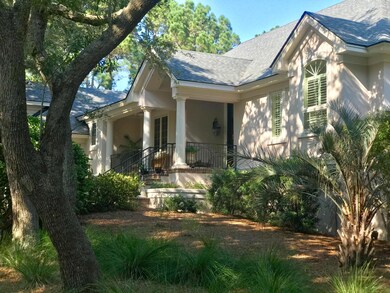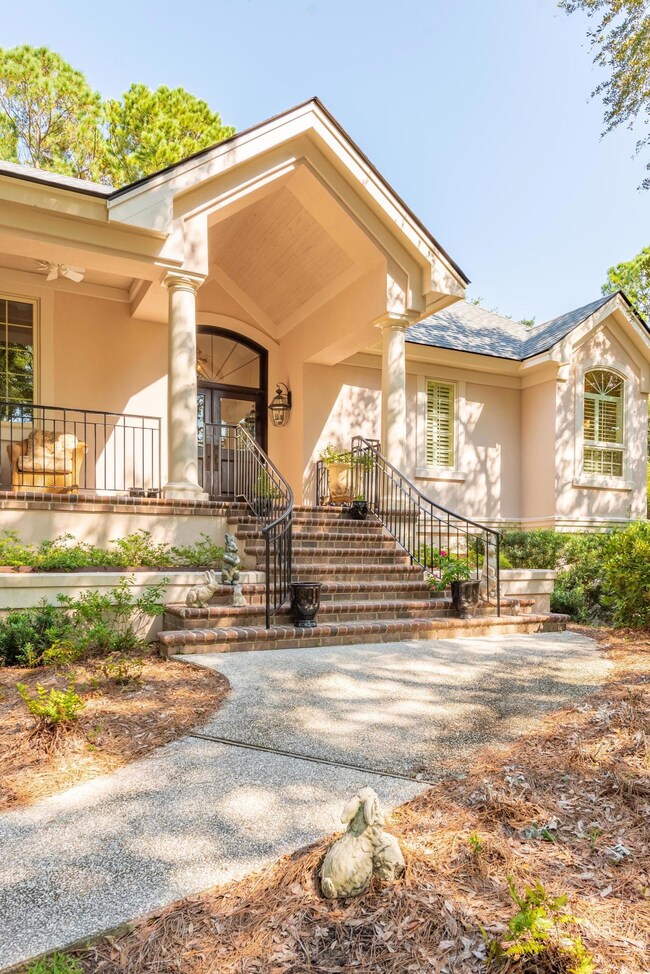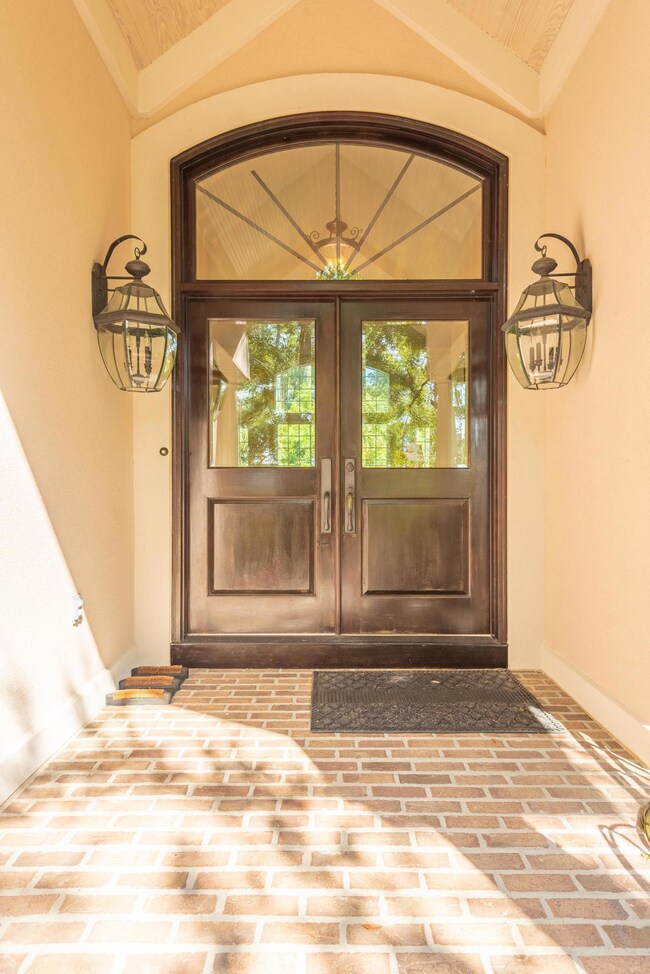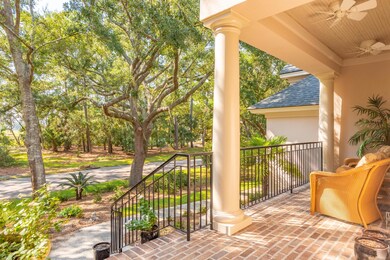
2792 Little Creek Rd Johns Island, SC 29455
Highlights
- Boat Dock
- Equestrian Center
- Finished Room Over Garage
- Golf Course Community
- Fitness Center
- Sitting Area In Primary Bedroom
About This Home
As of November 2018This gorgeous custom coastal home is designed by Ray Phillips with the Design Group and captures the essence of southern coastal living at its best. As you walk up the stately Charleston brick entrance, you can pause and see the marsh from the front porch. As you enter through the gorgeous custom wood doorway, you will be engulfed with natural light and beautiful views of the private, wooded grounds. The travertine foyer and vaulted great room create an impressive entrance and you are drawn into the great room which features a limestone fireplace and architectural columns with beautiful hard wood floors. The well-appointed gourmet kitchen was designed to be the center of activity when entertaining. It is open to the great room,dining area and keeping room and is filled with endless natural light and views of the well-manicured outdoor spaces. There is also a gathering room with a wet bar. The master bedroom is designed to offer a private and inviting retreat with lots of natural light, tray ceilings, two walk-in closets, linen and coat closets, a sitting area and access to a lovely deck. The master bath was designed sparing no expense with extensive use of marble and other high end finishes. Two guest suites have plentiful room as well as their own gorgeous bathrooms. This home features soaring 10 foot ceilings, a new roof with a 50 year warranty, two HVAC units with 4 thermostats, a central vacuum, two hot water heaters, sealed and encapsulated stand up crawl space with dehumidifier, a large 2 car garage with new WiFi-enabled garage door openers, professional landscaping, landscape lighting, irrigation system, outdoor shower, and much more.
Also features all that Seabrook Island has to offer. Contribution to SIPOA to pay a one-time contribution of 1/2 of 1% of the purchase price to the SIPOA Capital Reserve. Buyer acknowledges the obligation to join the Seabrook Island Club on or before the closing.
Last Agent to Sell the Property
Daniel Ravenel Sotheby's International Realty License #106267 Listed on: 09/25/2018
Last Buyer's Agent
Daniel Ravenel Sotheby's International Realty License #106267 Listed on: 09/25/2018
Home Details
Home Type
- Single Family
Est. Annual Taxes
- $3,290
Year Built
- Built in 2003
Lot Details
- 0.45 Acre Lot
- Cul-De-Sac
- Level Lot
- Irrigation
- Wooded Lot
HOA Fees
- $173 Monthly HOA Fees
Parking
- 2 Car Attached Garage
- Finished Room Over Garage
- Garage Door Opener
Home Design
- Traditional Architecture
- Raised Foundation
- Asphalt Roof
- Stucco
Interior Spaces
- 3,496 Sq Ft Home
- 1-Story Property
- Central Vacuum
- Tray Ceiling
- Smooth Ceilings
- Cathedral Ceiling
- Ceiling Fan
- Skylights
- Wood Burning Fireplace
- Thermal Windows
- Window Treatments
- Insulated Doors
- Entrance Foyer
- Family Room with Fireplace
- Great Room
- Game Room
- Sun or Florida Room
- Utility Room with Study Area
Kitchen
- Eat-In Kitchen
- Dishwasher
- Kitchen Island
Flooring
- Wood
- Stone
- Marble
Bedrooms and Bathrooms
- 3 Bedrooms
- Sitting Area In Primary Bedroom
- Dual Closets
- Walk-In Closet
- Garden Bath
Laundry
- Laundry Room
- Dryer
- Washer
Basement
- Exterior Basement Entry
- Crawl Space
Outdoor Features
- Deck
- Patio
- Exterior Lighting
- Front Porch
Schools
- Angel Oak Elementary School
- Haut Gap Middle School
- St. Johns High School
Horse Facilities and Amenities
- Equestrian Center
- Horses Allowed On Property
Utilities
- Central Air
- Heat Pump System
Community Details
Overview
- Club Membership Available
- Seabrook Island Subdivision
Amenities
- Clubhouse
Recreation
- Boat Dock
- Golf Course Community
- Golf Course Membership Available
- Tennis Courts
- Fitness Center
- Community Pool
- Park
- Horses Allowed in Community
- Trails
Security
- Security Service
- Gated Community
Ownership History
Purchase Details
Purchase Details
Home Financials for this Owner
Home Financials are based on the most recent Mortgage that was taken out on this home.Purchase Details
Purchase Details
Home Financials for this Owner
Home Financials are based on the most recent Mortgage that was taken out on this home.Purchase Details
Purchase Details
Similar Homes in Johns Island, SC
Home Values in the Area
Average Home Value in this Area
Purchase History
| Date | Type | Sale Price | Title Company |
|---|---|---|---|
| Quit Claim Deed | -- | None Listed On Document | |
| Deed | $915,000 | None Available | |
| Interfamily Deed Transfer | -- | None Available | |
| Deed | $880,000 | -- | |
| Gift Deed | -- | -- | |
| Interfamily Deed Transfer | -- | -- |
Mortgage History
| Date | Status | Loan Amount | Loan Type |
|---|---|---|---|
| Previous Owner | $721,500 | New Conventional | |
| Previous Owner | $850,000 | New Conventional | |
| Previous Owner | $500,000 | Credit Line Revolving | |
| Previous Owner | $704,000 | Adjustable Rate Mortgage/ARM | |
| Previous Owner | $241,000 | New Conventional | |
| Previous Owner | $250,000 | Credit Line Revolving |
Property History
| Date | Event | Price | Change | Sq Ft Price |
|---|---|---|---|---|
| 11/30/2018 11/30/18 | Sold | $915,000 | 0.0% | $262 / Sq Ft |
| 10/31/2018 10/31/18 | Pending | -- | -- | -- |
| 09/25/2018 09/25/18 | For Sale | $915,000 | +4.0% | $262 / Sq Ft |
| 05/08/2015 05/08/15 | Sold | $880,000 | 0.0% | $251 / Sq Ft |
| 04/08/2015 04/08/15 | Pending | -- | -- | -- |
| 02/28/2014 02/28/14 | For Sale | $880,000 | -- | $251 / Sq Ft |
Tax History Compared to Growth
Tax History
| Year | Tax Paid | Tax Assessment Tax Assessment Total Assessment is a certain percentage of the fair market value that is determined by local assessors to be the total taxable value of land and additions on the property. | Land | Improvement |
|---|---|---|---|---|
| 2024 | $3,389 | $36,600 | $0 | $0 |
| 2023 | $3,389 | $36,600 | $0 | $0 |
| 2022 | $3,237 | $36,600 | $0 | $0 |
| 2021 | $3,439 | $36,600 | $0 | $0 |
| 2020 | $3,549 | $36,600 | $0 | $0 |
| 2019 | $3,605 | $36,600 | $0 | $0 |
| 2017 | $3,290 | $35,200 | $0 | $0 |
| 2016 | $3,096 | $35,200 | $0 | $0 |
| 2015 | $2,719 | $31,160 | $0 | $0 |
| 2014 | $2,600 | $0 | $0 | $0 |
| 2011 | -- | $0 | $0 | $0 |
Agents Affiliated with this Home
-
marjorie stephenson
m
Seller's Agent in 2018
marjorie stephenson
Daniel Ravenel Sotheby's International Realty
(843) 834-1773
68 in this area
78 Total Sales
-
Miriam Burich
M
Seller Co-Listing Agent in 2018
Miriam Burich
Akers Ellis Real Estate LLC
(843) 768-9844
26 in this area
34 Total Sales
-
Pam Harrington

Seller's Agent in 2015
Pam Harrington
Pam Harrington Exclusives
(843) 768-3635
50 in this area
249 Total Sales
Map
Source: CHS Regional MLS
MLS Number: 18026357
APN: 147-02-00-065
- 2375 Seabrook Island Rd
- 1615 Live Oak Park Unit 1615
- 1605 Live Oak Park Unit 1605
- 1617 Live Oak Park Unit 1617
- 1614 Live Oak Park Unit 1614
- 1619 Live Oak Park Unit 1619
- 1625 Live Oak Park
- 1627 Live Oak Park
- 1720 Live Oak Park
- 2160 Royal Pine Dr
- 1721 Live Oak Park
- 1723 Live Oak Park
- 1638 Live Oak Park Unit 1638
- 1637 Live Oak Park
- 2195 Seabrook Island Rd
- 2706 Old Oak Walk
- 2755 Old Oak Walk
- 2063 Long Bend Dr
- 2926 Captain Sams Rd
- 4021 Bridle Trail Dr
