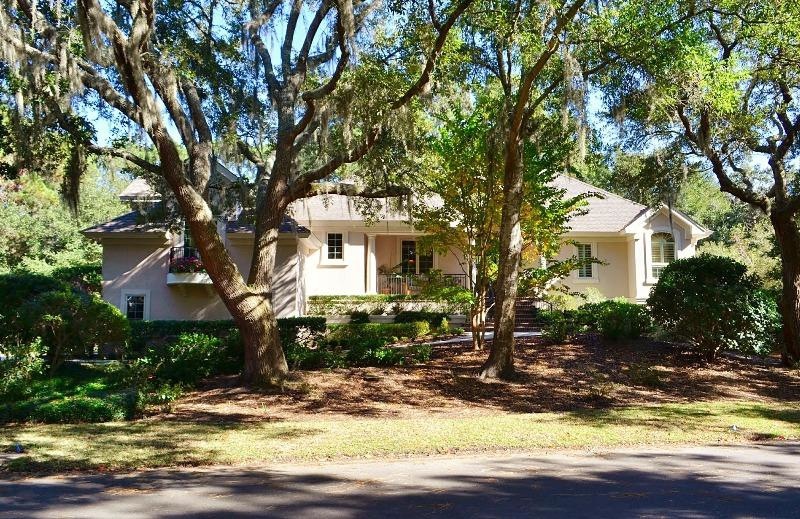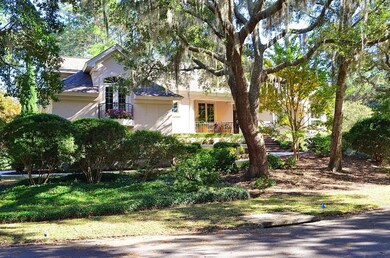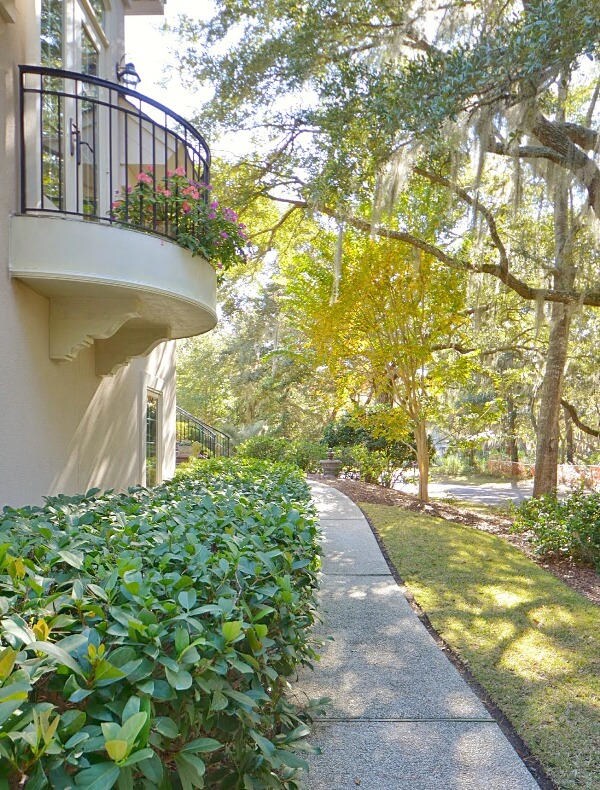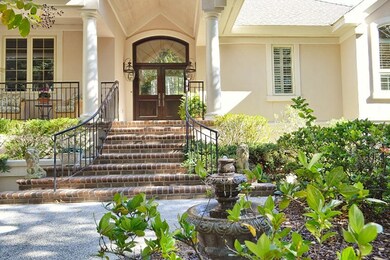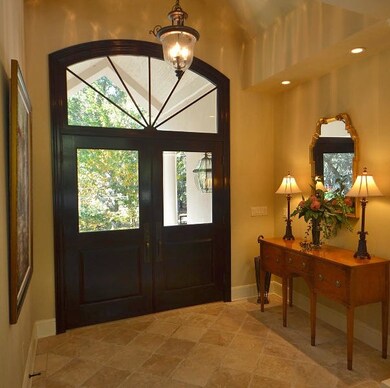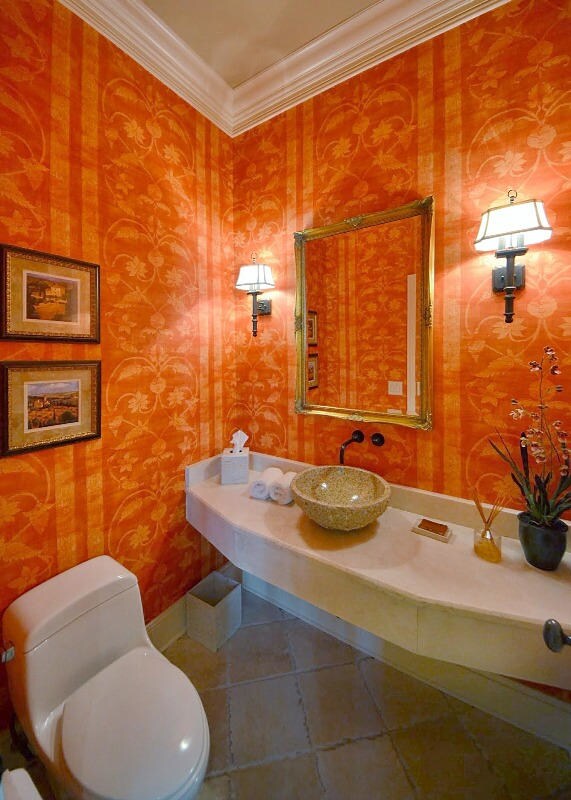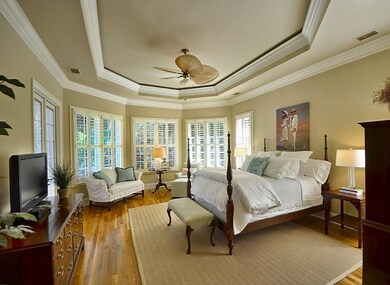
2792 Little Creek Rd Johns Island, SC 29455
Seabrook Island NeighborhoodHighlights
- Boat Dock
- Fitness Center
- Sitting Area In Primary Bedroom
- Equestrian Center
- Finished Room Over Garage
- Clubhouse
About This Home
As of November 2018Beautiful, exquisitely maintained custom home with many special finishes, upgrades and wonderful open floor plan for easy living and entertaining. Welcoming limestone foyer opens onto gracious living areas with natural white oak flooring, flowing with ease through to kitchen and dining areas. Great room, with access to rear deck, has vaulted ceiling, floor-to-ceiling/wall-to-wall windows providing an abundance of light and warmth throughout. A gourmet kitchen with oversize center island, granite countertops, professional series stainless steel appliances is a cook's dream and perfect gathering place. Spacious master bedroom has sitting area with curved windows, tray ceiling, French doors opening onto private deck, custom His & Her California closets, Lescare cabinetry, marble countertops, His & Her sinks, fabulous open circular marble shower and Aquatic Whirlpool jetted tub. Two additional bedrooms, each with private baths are located at other side of home for added privacy. Each bedroom has separate thermostat for individual preference. The billiard/study/game room with wet bar and painted landscape wall completes the living spaces of this very special home. A professionally landscaped yard enhances this wonderful home. The two car garage has additional open spaces for storage/workshop. Set amidst a natural habitat for many species of birds and wildlife within easy access to Lake House fitness center & pool, tennis and equestrian center. Water and marsh glimpses across the road. Sold unfurnished. Contribution to SIPOA capital reserve at closing is 1/2% of sales price. Membership to The Seabrook Island Club is also a condition of purchase.
Home Details
Home Type
- Single Family
Est. Annual Taxes
- $2,519
Year Built
- Built in 2003
Lot Details
- 0.45 Acre Lot
- Lot Dimensions are 139x45x43x117x223x118
- Irrigation
- Wooded Lot
HOA Fees
- $166 Monthly HOA Fees
Parking
- 2 Car Garage
- Finished Room Over Garage
- Garage Door Opener
Home Design
- Traditional Architecture
- Raised Foundation
- Asphalt Roof
- Stucco
Interior Spaces
- 3,505 Sq Ft Home
- 1-Story Property
- Wet Bar
- Central Vacuum
- Tray Ceiling
- Smooth Ceilings
- Cathedral Ceiling
- Ceiling Fan
- Skylights
- Wood Burning Fireplace
- Thermal Windows
- Window Treatments
- Insulated Doors
- Entrance Foyer
- Great Room with Fireplace
- Formal Dining Room
- Game Room
- Utility Room with Study Area
- Exterior Basement Entry
Kitchen
- Eat-In Kitchen
- Dishwasher
- Kitchen Island
Flooring
- Wood
- Stone
Bedrooms and Bathrooms
- 3 Bedrooms
- Sitting Area In Primary Bedroom
- Dual Closets
- Walk-In Closet
Laundry
- Laundry Room
- Dryer
- Washer
Outdoor Features
- Deck
- Front Porch
Schools
- Angel Oak Elementary School
- Haut Gap Middle School
- St. Johns High School
Horse Facilities and Amenities
- Equestrian Center
- Horses Allowed On Property
Utilities
- Cooling Available
- Heat Pump System
- Satellite Dish
Community Details
Overview
- Club Membership Available
- Seabrook Island Subdivision
Amenities
- Clubhouse
Recreation
- Boat Dock
- Golf Course Membership Available
- Fitness Center
- Horses Allowed in Community
- Trails
Ownership History
Purchase Details
Purchase Details
Home Financials for this Owner
Home Financials are based on the most recent Mortgage that was taken out on this home.Purchase Details
Purchase Details
Home Financials for this Owner
Home Financials are based on the most recent Mortgage that was taken out on this home.Purchase Details
Purchase Details
Map
Similar Homes in the area
Home Values in the Area
Average Home Value in this Area
Purchase History
| Date | Type | Sale Price | Title Company |
|---|---|---|---|
| Quit Claim Deed | -- | None Listed On Document | |
| Deed | $915,000 | None Available | |
| Interfamily Deed Transfer | -- | None Available | |
| Deed | $880,000 | -- | |
| Gift Deed | -- | -- | |
| Interfamily Deed Transfer | -- | -- |
Mortgage History
| Date | Status | Loan Amount | Loan Type |
|---|---|---|---|
| Previous Owner | $721,500 | New Conventional | |
| Previous Owner | $850,000 | New Conventional | |
| Previous Owner | $500,000 | Credit Line Revolving | |
| Previous Owner | $704,000 | Adjustable Rate Mortgage/ARM | |
| Previous Owner | $241,000 | New Conventional | |
| Previous Owner | $250,000 | Credit Line Revolving |
Property History
| Date | Event | Price | Change | Sq Ft Price |
|---|---|---|---|---|
| 11/30/2018 11/30/18 | Sold | $915,000 | 0.0% | $262 / Sq Ft |
| 10/31/2018 10/31/18 | Pending | -- | -- | -- |
| 09/25/2018 09/25/18 | For Sale | $915,000 | +4.0% | $262 / Sq Ft |
| 05/08/2015 05/08/15 | Sold | $880,000 | 0.0% | $251 / Sq Ft |
| 04/08/2015 04/08/15 | Pending | -- | -- | -- |
| 02/28/2014 02/28/14 | For Sale | $880,000 | -- | $251 / Sq Ft |
Tax History
| Year | Tax Paid | Tax Assessment Tax Assessment Total Assessment is a certain percentage of the fair market value that is determined by local assessors to be the total taxable value of land and additions on the property. | Land | Improvement |
|---|---|---|---|---|
| 2023 | $3,389 | $36,600 | $0 | $0 |
| 2022 | $3,237 | $36,600 | $0 | $0 |
| 2021 | $3,439 | $36,600 | $0 | $0 |
| 2020 | $3,549 | $36,600 | $0 | $0 |
| 2019 | $3,605 | $36,600 | $0 | $0 |
| 2017 | $3,290 | $35,200 | $0 | $0 |
| 2016 | $3,096 | $35,200 | $0 | $0 |
| 2015 | $2,719 | $31,160 | $0 | $0 |
| 2014 | $2,600 | $0 | $0 | $0 |
| 2011 | -- | $0 | $0 | $0 |
Source: CHS Regional MLS
MLS Number: 1405374
APN: 147-02-00-065
- 2837 Baywood Dr
- 2355 Andell Way
- 1712 Live Oak Park
- 1614 Live Oak Park Unit 1614
- 1616 Live Oak Park Unit 1616
- 1619 Live Oak Park Unit 1619
- 1625 Live Oak Park
- 1720 Live Oak Park
- 2160 Royal Pine Dr
- 1721 Live Oak Park
- 1723 Live Oak Park
- 2501 Clear Marsh Rd
- 2928 Baywood Dr
- 1638 Live Oak Park Unit 1638
- 1640 Live Oak Park
- 1637 Live Oak Park
- 1647 Live Oak Park
- 2195 Seabrook Island Rd
- 1806 Long Bend Dr
- 2755 Old Oak Walk
