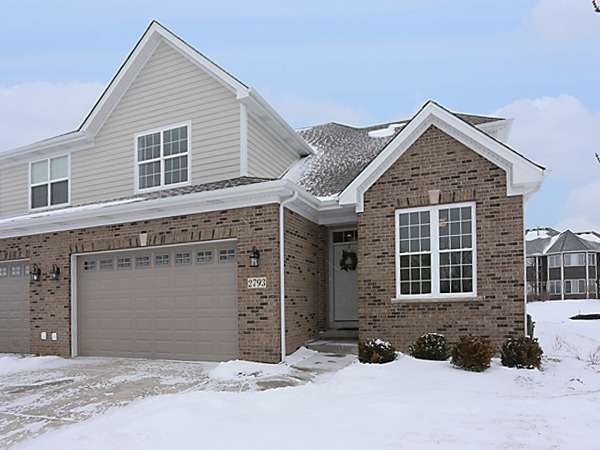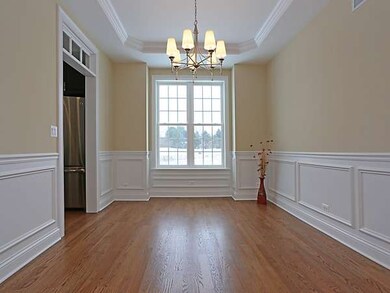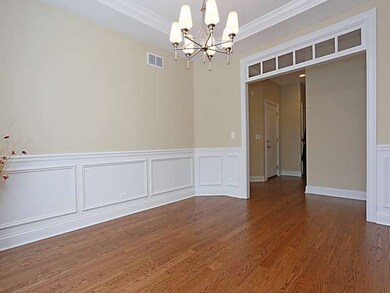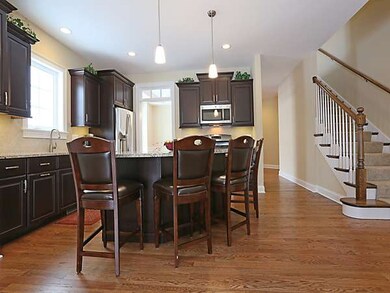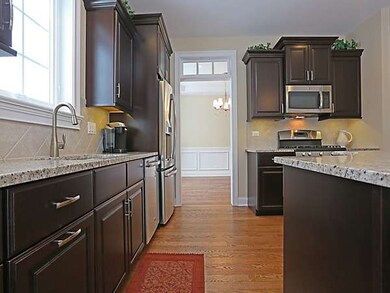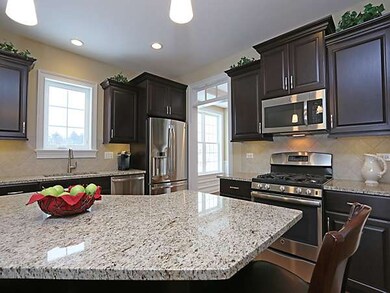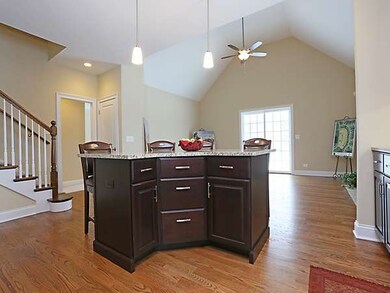
2793 Nicole Cir Aurora, IL 60502
Big Woods Marmion NeighborhoodHighlights
- Landscaped Professionally
- Vaulted Ceiling
- Main Floor Bedroom
- Louise White Elementary School Rated A-
- Wood Flooring
- Loft
About This Home
As of June 2025Special Introductory Pricing for this 1st Foor Master Suite New Construction Duplex Townhome - Quality built by Kingsland. Granite tops, Stainless Appliances French Door Fridge, Quality Cherry Cabinetry w/Crown Molding, upgraded Woodwork, Glass Transoms, 9' basement, Master Spa shower, Security System, & more! Built w/energy efficiency-2x6 exterior walls. Beautiful Model Home ready for your buyer now! Welcome Home!
Last Agent to Sell the Property
Keller Williams Premiere Properties License #475124063 Listed on: 01/23/2014

Townhouse Details
Home Type
- Townhome
Year Built
- 2014
Lot Details
- End Unit
- Landscaped Professionally
HOA Fees
- $192 per month
Parking
- Attached Garage
- Garage Transmitter
- Garage Door Opener
- Driveway
- Parking Included in Price
- Garage Is Owned
Home Design
- Brick Exterior Construction
- Slab Foundation
- Asphalt Shingled Roof
Interior Spaces
- Vaulted Ceiling
- Fireplace With Gas Starter
- Loft
- Bonus Room
- Wood Flooring
Kitchen
- Breakfast Bar
- Walk-In Pantry
- Oven or Range
- Microwave
- Dishwasher
- Stainless Steel Appliances
- Kitchen Island
- Disposal
Bedrooms and Bathrooms
- Main Floor Bedroom
- Primary Bathroom is a Full Bathroom
- Bathroom on Main Level
- Dual Sinks
- Shower Body Spray
- Separate Shower
Laundry
- Laundry on main level
- Washer and Dryer Hookup
Unfinished Basement
- Basement Fills Entire Space Under The House
- Rough-In Basement Bathroom
Home Security
Outdoor Features
- Brick Porch or Patio
Utilities
- Central Air
- Heating System Uses Gas
Community Details
Pet Policy
- Pets Allowed
Security
- Storm Screens
Ownership History
Purchase Details
Home Financials for this Owner
Home Financials are based on the most recent Mortgage that was taken out on this home.Similar Homes in the area
Home Values in the Area
Average Home Value in this Area
Purchase History
| Date | Type | Sale Price | Title Company |
|---|---|---|---|
| Warranty Deed | $452,000 | None Listed On Document |
Mortgage History
| Date | Status | Loan Amount | Loan Type |
|---|---|---|---|
| Open | $339,000 | New Conventional |
Property History
| Date | Event | Price | Change | Sq Ft Price |
|---|---|---|---|---|
| 06/27/2025 06/27/25 | Sold | $452,000 | -4.8% | $177 / Sq Ft |
| 05/14/2025 05/14/25 | Pending | -- | -- | -- |
| 05/01/2025 05/01/25 | Price Changed | $475,000 | 0.0% | $186 / Sq Ft |
| 05/01/2025 05/01/25 | For Sale | $475,000 | +50.1% | $186 / Sq Ft |
| 03/19/2020 03/19/20 | Sold | $316,500 | -2.6% | $133 / Sq Ft |
| 01/15/2020 01/15/20 | Pending | -- | -- | -- |
| 01/06/2020 01/06/20 | For Sale | $325,000 | -15.8% | $137 / Sq Ft |
| 04/15/2014 04/15/14 | Sold | $385,910 | -1.0% | $162 / Sq Ft |
| 03/01/2014 03/01/14 | Pending | -- | -- | -- |
| 01/23/2014 01/23/14 | For Sale | $389,900 | -- | $164 / Sq Ft |
Tax History Compared to Growth
Tax History
| Year | Tax Paid | Tax Assessment Tax Assessment Total Assessment is a certain percentage of the fair market value that is determined by local assessors to be the total taxable value of land and additions on the property. | Land | Improvement |
|---|---|---|---|---|
| 2024 | -- | $1 | $1 | -- |
| 2023 | -- | $1 | $1 | -- |
| 2022 | $0 | $1 | $1 | $0 |
| 2021 | $0 | $1 | $1 | $0 |
| 2020 | $0 | $1 | $1 | $0 |
| 2019 | $0 | $1 | $1 | $0 |
| 2018 | $0 | $1 | $1 | $0 |
| 2017 | $0 | $1 | $1 | $0 |
| 2016 | $0 | $1 | $1 | $0 |
| 2015 | -- | $1 | $1 | $0 |
| 2014 | -- | $1 | $1 | $0 |
Agents Affiliated with this Home
-
Alice Chin

Seller's Agent in 2025
Alice Chin
Compass
(630) 425-2868
6 in this area
442 Total Sales
-
Tiffany Kniffin

Seller Co-Listing Agent in 2025
Tiffany Kniffin
Compass
(630) 544-8553
2 in this area
55 Total Sales
-
Blake Morgan

Buyer's Agent in 2025
Blake Morgan
john greene Realtor
(815) 988-0216
1 in this area
19 Total Sales
-
Peter Economos

Seller's Agent in 2020
Peter Economos
Keller Williams Infinity
(630) 363-6832
53 Total Sales
-
Donna Anderson
D
Seller Co-Listing Agent in 2020
Donna Anderson
Keller Williams Infinity
(630) 207-4588
27 Total Sales
-
Josie DeRiggi

Buyer's Agent in 2020
Josie DeRiggi
Coldwell Banker Realty
(630) 207-0506
48 Total Sales
Map
Source: Midwest Real Estate Data (MRED)
MLS Number: MRD08522207
APN: 12-36-478-014
- 2687 Nicole Cir
- 1669 Pinnacle Ct
- 1949 Pinnacle Dr
- 2587 Charter Oak Dr
- 2242 Foxmoor Ln Unit 5182
- 2801 Borkshire Ln Unit 5342
- 2909 Savannah Dr Unit 1
- 2374 Handley Ln Unit 1
- 2431 Blue Spruce Ct
- 3058 Preakness Ct
- 2695 Stoneybrook Ln
- 2674 Stanton Ct S Unit 4
- 3172 Secretariat Dr
- 1580 Wind Energy Pass
- 3S201 S Raddant Rd
- 1895 Tall Oaks Dr Unit 3502
- 1855 Tall Oaks Dr Unit 3303
- 1850 Tall Oaks Dr Unit 2206
- 1900 Charles Ln
- 1339 Anderson Dr
