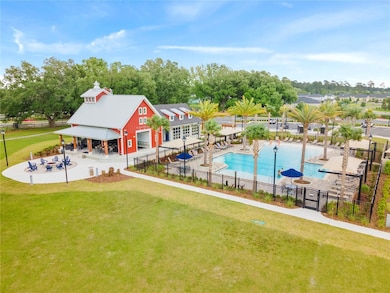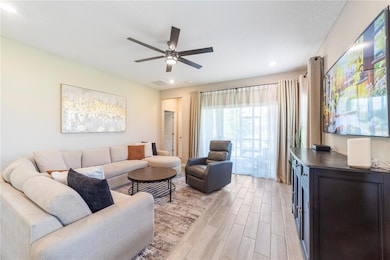2793 Pointed Leaf Rd Green Cove Springs, FL 32043
Estimated payment $2,297/month
Highlights
- Fitness Center
- View of Trees or Woods
- Clubhouse
- Lake Asbury Elementary School Rated A-
- Open Floorplan
- Ranch Style House
About This Home
Nestled in the tranquil Granary Park neighborhood, this charming 4-bedroom, 2 1/2-bathroom home offers the perfect balance of
privacy and rural charm-all while being just a short drive from Jacksonville and St. Augustine! Set on a Cul-de-sac 8,532 sqft lot
size. The interior of the home features luxury ceramic tiles flooring throughout that complements the home’s tall ceilings and
abundant natural light. The large kitchen is equipped with lots of cabinet storage, stainless steel appliances, and a spacious
breakfast nook, all located adjacent to the formal dining area for easy entertaining. Each bedroom is warm and inviting, though the
primary suite is a real gem that includes a large walk-in closet with a shelving system and a private en-suite bathroom with dual
vessel sinks and a glass-door walk-in shower. The large windows for stunning views of the surrounding property, also a cozy terrace
with plenty of space for seating. Close to the amazing club house for the outdoor enthusiasts will find endless opportunities for
adventure. If you’re searching for a spacious country retreat with modern amenities and incredible outdoor access, this property is a
true must-see!
Listing Agent
SHOWCASE PROPERTIES OF CENTRAL Brokerage Phone: 352-351-4718 License #3322819 Listed on: 04/17/2025
Home Details
Home Type
- Single Family
Est. Annual Taxes
- $3,777
Year Built
- Built in 2022
Lot Details
- 8,532 Sq Ft Lot
- Cul-De-Sac
- South Facing Home
- Landscaped
- Irrigation Equipment
HOA Fees
- $8 Monthly HOA Fees
Parking
- 2 Car Attached Garage
- Side Facing Garage
- Garage Door Opener
- Driveway
Home Design
- Ranch Style House
- Shingle Roof
- Vinyl Siding
- Concrete Perimeter Foundation
- HardiePlank Type
Interior Spaces
- 1,893 Sq Ft Home
- Open Floorplan
- High Ceiling
- Ceiling Fan
- Skylights
- Drapes & Rods
- Sliding Doors
- Combination Dining and Living Room
- Inside Utility
- Ceramic Tile Flooring
- Views of Woods
Kitchen
- Breakfast Area or Nook
- Range
- Microwave
- Dishwasher
- Stone Countertops
Bedrooms and Bathrooms
- 4 Bedrooms
- Split Bedroom Floorplan
- Walk-In Closet
Laundry
- Laundry Room
- Dryer
- Washer
Home Security
- Smart Home
- Fire and Smoke Detector
Outdoor Features
- Covered Patio or Porch
- Rain Gutters
Schools
- Lake Asbury Elementary School
- Lake Asbury Junior High School
- Clay High School
Utilities
- Central Heating and Cooling System
- Electric Water Heater
Listing and Financial Details
- Visit Down Payment Resource Website
- Legal Lot and Block 223 / 007
- Assessor Parcel Number 23-05-25-010101-007-23
- $2,239 per year additional tax assessments
Community Details
Overview
- Association fees include pool, recreational facilities
- Joleen Greaves Association
- Built by Lennar Homes, LLC
- Granary Park Ph 1 Subdivision, Kate Floorplan
- Handicap Modified Features In Community
Amenities
- Clubhouse
- Community Mailbox
Recreation
- Community Playground
- Fitness Center
- Community Pool
- Dog Park
Security
- Card or Code Access
Map
Home Values in the Area
Average Home Value in this Area
Tax History
| Year | Tax Paid | Tax Assessment Tax Assessment Total Assessment is a certain percentage of the fair market value that is determined by local assessors to be the total taxable value of land and additions on the property. | Land | Improvement |
|---|---|---|---|---|
| 2024 | $6,034 | $291,207 | $55,000 | $236,207 |
| 2023 | $6,034 | $283,296 | $55,000 | $228,296 |
| 2022 | $2,700 | $50,000 | $50,000 | $0 |
| 2021 | $0 | $0 | $0 | $0 |
Property History
| Date | Event | Price | Change | Sq Ft Price |
|---|---|---|---|---|
| 08/15/2025 08/15/25 | Price Changed | $365,000 | 0.0% | $193 / Sq Ft |
| 08/15/2025 08/15/25 | For Rent | $2,230 | 0.0% | -- |
| 04/17/2025 04/17/25 | For Sale | $369,000 | -- | $195 / Sq Ft |
Purchase History
| Date | Type | Sale Price | Title Company |
|---|---|---|---|
| Special Warranty Deed | $342,900 | Lennar Title Inc |
Mortgage History
| Date | Status | Loan Amount | Loan Type |
|---|---|---|---|
| Open | $355,228 | VA |
Source: Stellar MLS
MLS Number: OM699648
APN: 23-05-25-010101-007-23
- 2757 Pointed Leaf Rd
- 2721 Crossfield Dr
- 2858 Grand Finale St
- 2850 Grand Finale St
- 3011 Grand Finale St
- ALEXIA II Plan at Granary Park - 40s
- BOONE II Plan at Granary Park - 40s
- CHLOE Plan at Granary Park - 40s
- HAILEY II Plan at Granary Park - 40s
- Trevi II Plan at Granary Park - 50s
- PRINCETON Plan at Granary Park - 60s
- MEDALLION II Plan at Granary Park - 60s
- HALLE II Plan at Granary Park - 50s
- PRINCETON II Plan at Granary Park - 60s
- BRIO II Plan at Granary Park - 50s
- TIVOLI II Plan at Granary Park - 60s
- CHARLE II Plan at Granary Park - 50s
- 2982 Grand Finale St
- 2842 Grand Finale St
- 3019 Grand Finale St
- 2768 Pointed Leaf Rd
- 2915 Grand Finale St
- 2909 Grand Finale St
- 2901 Grand Finale St
- 2949 Grand Finale St
- 2953 Grand Finale St
- 2893 Grand Finale St
- 2961 Grand Finale St
- 2885 Grand Finale St
- 2863 Alanas Mdw Way
- 2995 Rolling Acrs Rd
- 3000 Rolling Acrs Rd
- 2888 Alanas Mdw Way
- 2651 Noah Pines Place
- 2680 Noah Pines Place
- 2684 Noah Pines Place
- 2659 Noah Pines Place
- 2688 Noah Pines Place
- 2667 Noah Pines Place
- 2685 Noah Pines Place







