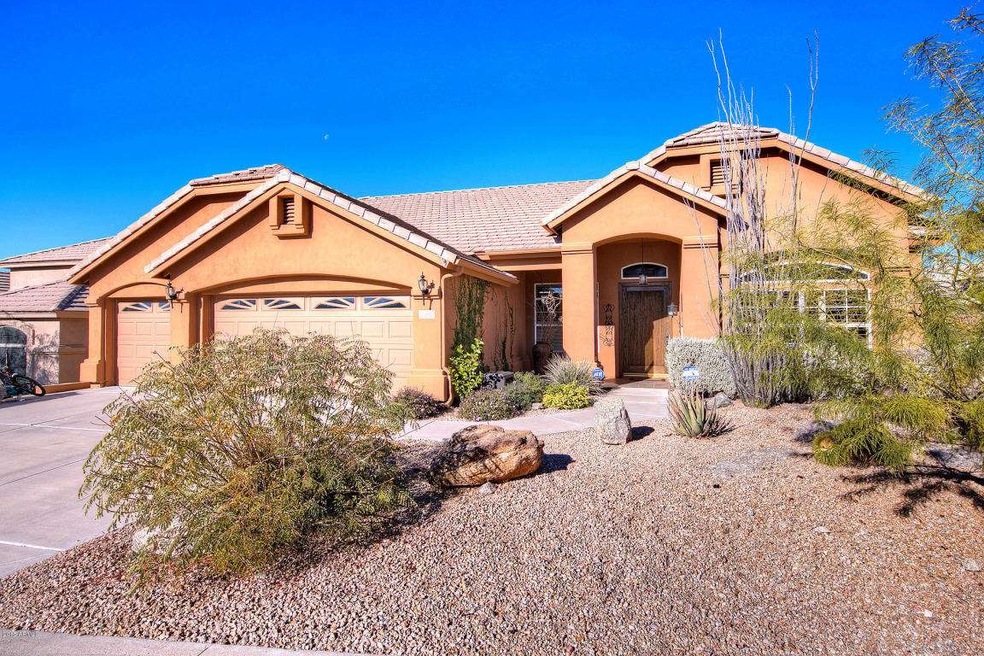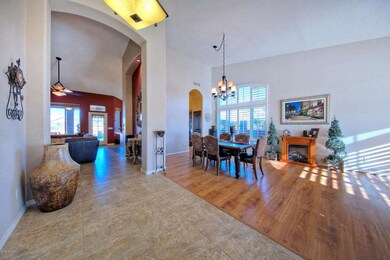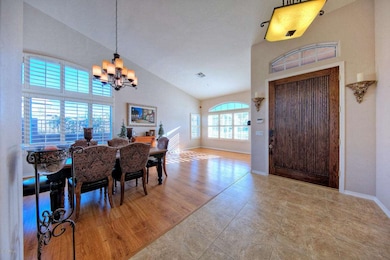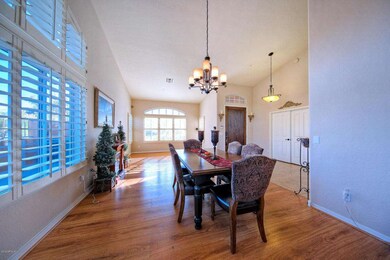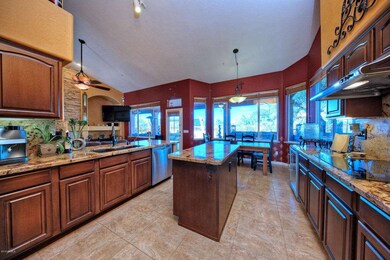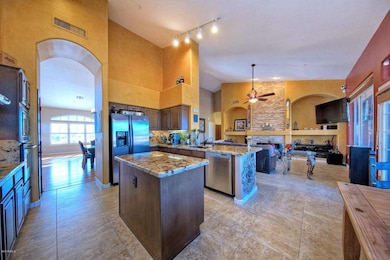
27932 N 111th Way Unit II Scottsdale, AZ 85262
Troon North NeighborhoodHighlights
- Private Pool
- Mountain View
- Covered patio or porch
- Sonoran Trails Middle School Rated A-
- Granite Countertops
- Eat-In Kitchen
About This Home
As of May 2024BEAUTIFUL RYLAND BUILT HOME THAT HAS BEEN METICIOUSLY DESIGNED. UPDATING INCLUDES THE KITCHEN CABINETS, GRANITE COUNTER TOPS WITH FULL BACK SPLASH. THE WOOD-BURNING FIREPLACE BOASTS HEARTHSTONE WORK TO THE MANTEL AND AT THE BOTTOM. UPGRADED FLOORING INCLUDES 20X20 CERAMIC TILE AND LAMINATE WOOD FLOORS THROUGHOUT THE HOME. THE POOL AREA IS THE TRUE SELLING POINT OF THIS EXQUISITE HOME. ALONG WITH THE VIEWS YOU HAVE A PEBBLE-TEC, SALT-WATER POOL WITH THE DECKING MADE UP OF TRAVERTINE PAVER STONES. ALSO, AN OUTDOOR KITCHEN IS THERE FOR YOU AFICIANADO’S. THE LIST OF UPGRADES CONTINUES IF YOU CLICK ON THE DOCUMENT TAB. **************POOCH ALERT: FAMILY DOG ''COCO'' IS A SMALL POMERANIAN DOG THAT IS EXTREMELY FRIENDLY. PLEASE DO NOT LET OUT THE FRONT DOOR!**************
Last Agent to Sell the Property
HomeSmart Realty License #SA042035000 Listed on: 11/28/2015

Co-Listed By
Sandra Goldstein
HomeSmart License #SA649342000
Last Buyer's Agent
Paul Goldstein
HomeSmart License #SA042035000
Home Details
Home Type
- Single Family
Est. Annual Taxes
- $2,093
Year Built
- Built in 1996
Lot Details
- 7,770 Sq Ft Lot
- Desert faces the front of the property
- Wrought Iron Fence
- Block Wall Fence
- Front and Back Yard Sprinklers
HOA Fees
- $17 Monthly HOA Fees
Parking
- 3 Car Garage
- Garage Door Opener
Home Design
- Wood Frame Construction
- Tile Roof
- Concrete Roof
- Stucco
Interior Spaces
- 2,311 Sq Ft Home
- 1-Story Property
- Ceiling Fan
- Double Pane Windows
- Solar Screens
- Family Room with Fireplace
- Mountain Views
- Fire Sprinkler System
Kitchen
- Eat-In Kitchen
- Built-In Microwave
- Kitchen Island
- Granite Countertops
Flooring
- Carpet
- Laminate
Bedrooms and Bathrooms
- 4 Bedrooms
- Primary Bathroom is a Full Bathroom
- 2 Bathrooms
- Dual Vanity Sinks in Primary Bathroom
- Bathtub With Separate Shower Stall
Outdoor Features
- Private Pool
- Covered patio or porch
- Built-In Barbecue
Schools
- Desert Sun Academy Elementary School
- Sonoran Trails Middle School
- Cactus High School
Utilities
- Refrigerated Cooling System
- Heating Available
Community Details
- Association fees include ground maintenance
- Troon North Assoc Association, Phone Number (480) 682-4994
- Built by RYLAND HOMES
- Echo Ridge Unit 2 At Troon North Lot 99 189 Tr L R Subdivision
Listing and Financial Details
- Tax Lot 137
- Assessor Parcel Number 216-81-150
Ownership History
Purchase Details
Home Financials for this Owner
Home Financials are based on the most recent Mortgage that was taken out on this home.Purchase Details
Home Financials for this Owner
Home Financials are based on the most recent Mortgage that was taken out on this home.Purchase Details
Home Financials for this Owner
Home Financials are based on the most recent Mortgage that was taken out on this home.Purchase Details
Home Financials for this Owner
Home Financials are based on the most recent Mortgage that was taken out on this home.Purchase Details
Home Financials for this Owner
Home Financials are based on the most recent Mortgage that was taken out on this home.Purchase Details
Purchase Details
Home Financials for this Owner
Home Financials are based on the most recent Mortgage that was taken out on this home.Purchase Details
Similar Homes in the area
Home Values in the Area
Average Home Value in this Area
Purchase History
| Date | Type | Sale Price | Title Company |
|---|---|---|---|
| Warranty Deed | $794,000 | First American Title Insurance | |
| Cash Sale Deed | $460,000 | First American Title Ins Co | |
| Interfamily Deed Transfer | -- | Old Republic Title Agency | |
| Warranty Deed | $387,000 | Stewart Title & Trust Of Pho | |
| Warranty Deed | $368,000 | First American Title Ins Co | |
| Interfamily Deed Transfer | -- | -- | |
| Joint Tenancy Deed | $212,640 | United Title Agency | |
| Cash Sale Deed | $180,167 | United Title Agency | |
| Cash Sale Deed | $48,000 | Security Title Agency |
Mortgage History
| Date | Status | Loan Amount | Loan Type |
|---|---|---|---|
| Open | $634,000 | New Conventional | |
| Previous Owner | $75,250 | Future Advance Clause Open End Mortgage | |
| Previous Owner | $296,800 | New Conventional | |
| Previous Owner | $312,000 | New Conventional | |
| Previous Owner | $167,687 | New Conventional | |
| Previous Owner | $200,000 | New Conventional | |
| Previous Owner | $168,000 | New Conventional | |
| Previous Owner | $60,000 | New Conventional |
Property History
| Date | Event | Price | Change | Sq Ft Price |
|---|---|---|---|---|
| 05/17/2024 05/17/24 | Sold | $794,000 | -0.6% | $344 / Sq Ft |
| 03/05/2024 03/05/24 | Price Changed | $799,000 | -3.2% | $346 / Sq Ft |
| 02/18/2024 02/18/24 | Price Changed | $825,000 | -2.8% | $357 / Sq Ft |
| 01/16/2024 01/16/24 | Price Changed | $849,000 | -5.6% | $367 / Sq Ft |
| 01/06/2024 01/06/24 | For Sale | $899,000 | +95.4% | $389 / Sq Ft |
| 04/08/2016 04/08/16 | Sold | $460,000 | -1.1% | $199 / Sq Ft |
| 02/10/2016 02/10/16 | Pending | -- | -- | -- |
| 01/22/2016 01/22/16 | Price Changed | $465,000 | -0.9% | $201 / Sq Ft |
| 01/02/2016 01/02/16 | Price Changed | $469,000 | -1.3% | $203 / Sq Ft |
| 11/28/2015 11/28/15 | For Sale | $475,000 | -- | $206 / Sq Ft |
Tax History Compared to Growth
Tax History
| Year | Tax Paid | Tax Assessment Tax Assessment Total Assessment is a certain percentage of the fair market value that is determined by local assessors to be the total taxable value of land and additions on the property. | Land | Improvement |
|---|---|---|---|---|
| 2025 | $2,312 | $49,517 | -- | -- |
| 2024 | $2,233 | $47,159 | -- | -- |
| 2023 | $2,233 | $60,280 | $12,050 | $48,230 |
| 2022 | $2,143 | $45,220 | $9,040 | $36,180 |
| 2021 | $2,381 | $41,650 | $8,330 | $33,320 |
| 2020 | $2,343 | $38,880 | $7,770 | $31,110 |
| 2019 | $2,268 | $36,950 | $7,390 | $29,560 |
| 2018 | $2,291 | $36,630 | $7,320 | $29,310 |
| 2017 | $2,215 | $37,150 | $7,430 | $29,720 |
| 2016 | $2,201 | $36,330 | $7,260 | $29,070 |
| 2015 | $2,093 | $33,480 | $6,690 | $26,790 |
Agents Affiliated with this Home
-
Robert Long
R
Seller's Agent in 2024
Robert Long
West USA Realty
(602) 571-5000
1 in this area
11 Total Sales
-
David Mawyer
D
Buyer's Agent in 2024
David Mawyer
Arizona Best Real Estate
(480) 650-6410
1 in this area
25 Total Sales
-
Paul Goldstein

Seller's Agent in 2016
Paul Goldstein
HomeSmart Realty
(602) 531-3730
10 Total Sales
-

Seller Co-Listing Agent in 2016
Sandra Goldstein
HomeSmart
Map
Source: Arizona Regional Multiple Listing Service (ARMLS)
MLS Number: 5367598
APN: 216-81-150
- 27953 N 111th Way
- 11239 E Oberlin Way
- 28045 N 112th Place
- 11053 E Hedgehog Place
- 28119 N 109th Way
- 28101 N 109th Way
- 28083 N 109th Way
- 28011 N 109th Way
- 28118 N 109th Way
- 28048 N 109th Way
- 10977 E Oberlin Way
- 10931 E Whitehorn Dr
- 10941 E Oberlin Way
- 11366 E White Feather Ln
- 11789 E Oberlin Way Unit 21
- 27524 N 113th Place Unit 5
- 10905 E Oberlin Way
- 28341 N 112th Way
- 11082 E Mark Ln
- 27211 N 111th St
