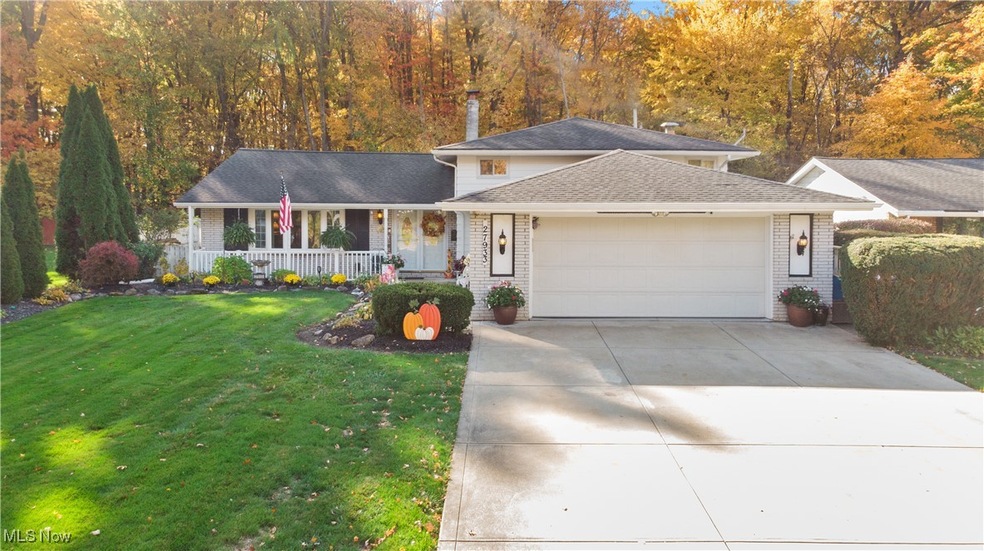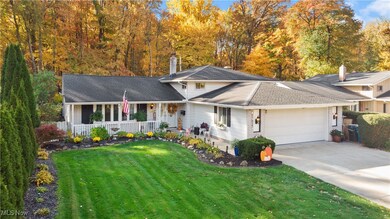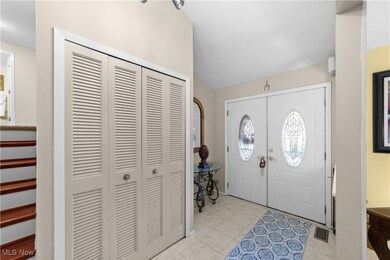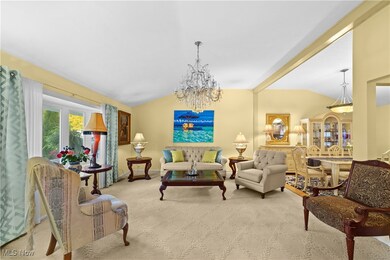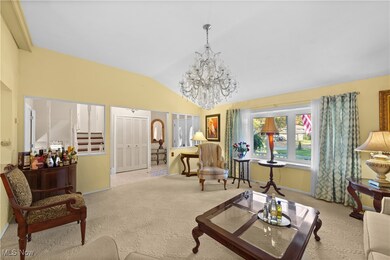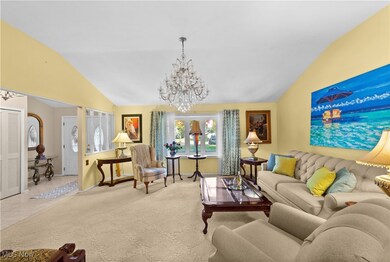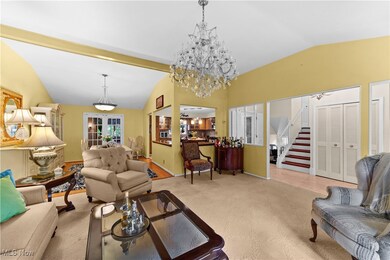
27933 Edgepark Blvd North Olmsted, OH 44070
Highlights
- Open Floorplan
- High Ceiling
- Neighborhood Views
- Wooded Lot
- No HOA
- Covered patio or porch
About This Home
As of December 2024Welcome Home to this well-maintained and delightfully spacious split-level home tucked away in North Olmsted’s Sandy Ridge neighborhood. Offering 2,748 sq.ft., the thoughtful open floorplan of this 4 bed & 2.5 bath home make it the perfect place to grow, entertain and enjoy a balance of indoor and outdoor living. The covered front porch entrance leads you into the foyer and open main floor, complete with vaulted ceilings and easy conversation between the living rm, formal dining rm and eat-in kitchen. The large eat-in kitchen has loads of cabinets and granite countertops throughout, gas AND electric cooking options, and SS appliances. You will love to start & end the day in the tranquility of the sunroom that overlooks the secluded backyard! Benefit from extra privacy with all sleeping spaces located upstairs. Along with a full bath, the primary suite features a convenient adjoining door to the neighboring bedroom– perfect for nursery access or a quiet retreat spot. In the lower level, easily create multiple zones for work and play within the large family room, complete with cozy stone fireplace and plenty of natural light. From the family room, access the serene backyard and covered patio- a true gardener’s delight and perfect for outdoor gatherings. Seller is happy to include the gardening shed to convey to the new owner. Completing the lower level is a convenient 1/2 bath as well as the utility, storage and laundry room, and mudroom area that bridge to the oversized garage. Outfitted for a tinkerer of any kind, the garage is oversized (22W & 26D), has a newly painted floor and ventless heat option for the Ohio winters. Updated electrical box (2021), AC ~11 yrs, furnace (2018) and hot water tank (2020). Roof is approx. 10-15 yrs. Generous 3-lane driveway is ~10-15 yrs old and in beautiful condition. No HOA! Ring doorbell and camera will not convey.
Seller is including one-year HSA Home warranty for peace of mind. This home is bursting with warmth and personality!
Last Agent to Sell the Property
Howard Hanna Brokerage Email: sarahkutz@howardhanna.com 440-263-7769 License #2022007336 Listed on: 10/28/2024

Home Details
Home Type
- Single Family
Est. Annual Taxes
- $6,738
Year Built
- Built in 1971
Lot Details
- 0.26 Acre Lot
- North Facing Home
- Landscaped
- Wooded Lot
- Back and Front Yard
Parking
- 2 Car Attached Garage
- Garage Door Opener
- Driveway
Home Design
- Split Level Home
- Brick Exterior Construction
- Asphalt Roof
- Aluminum Siding
Interior Spaces
- 2,748 Sq Ft Home
- 1.5-Story Property
- Open Floorplan
- High Ceiling
- Ceiling Fan
- Gas Log Fireplace
- Family Room with Fireplace
- Recreation Room with Fireplace
- Neighborhood Views
Kitchen
- Range
- Microwave
- Dishwasher
- Kitchen Island
- Disposal
Bedrooms and Bathrooms
- 4 Bedrooms
Laundry
- Dryer
- Washer
Home Security
- Carbon Monoxide Detectors
- Fire and Smoke Detector
Outdoor Features
- Covered patio or porch
Utilities
- Air Filtration System
- Humidifier
- Forced Air Heating and Cooling System
- Baseboard Heating
Community Details
- No Home Owners Association
- Sandy Ridge Subdivision
Listing and Financial Details
- Home warranty included in the sale of the property
- Assessor Parcel Number 232-14-031
Ownership History
Purchase Details
Home Financials for this Owner
Home Financials are based on the most recent Mortgage that was taken out on this home.Purchase Details
Home Financials for this Owner
Home Financials are based on the most recent Mortgage that was taken out on this home.Purchase Details
Purchase Details
Purchase Details
Purchase Details
Similar Homes in the area
Home Values in the Area
Average Home Value in this Area
Purchase History
| Date | Type | Sale Price | Title Company |
|---|---|---|---|
| Deed | $355,000 | None Listed On Document | |
| Deed | $355,000 | None Listed On Document | |
| Warranty Deed | $148,000 | U S Title Agency Inc | |
| Deed | -- | -- | |
| Deed | $114,000 | -- | |
| Deed | -- | -- | |
| Deed | -- | -- |
Mortgage History
| Date | Status | Loan Amount | Loan Type |
|---|---|---|---|
| Open | $355,000 | VA | |
| Closed | $355,000 | VA | |
| Previous Owner | $50,000 | Credit Line Revolving | |
| Previous Owner | $72,900 | Future Advance Clause Open End Mortgage | |
| Previous Owner | $15,099 | Unknown | |
| Previous Owner | $25,099 | Unknown | |
| Previous Owner | $110,500 | Unknown | |
| Previous Owner | $20,000 | Stand Alone Second | |
| Previous Owner | $100,000 | No Value Available |
Property History
| Date | Event | Price | Change | Sq Ft Price |
|---|---|---|---|---|
| 06/15/2025 06/15/25 | Pending | -- | -- | -- |
| 06/12/2025 06/12/25 | For Sale | $399,900 | +12.6% | $146 / Sq Ft |
| 12/19/2024 12/19/24 | Sold | $355,000 | -2.7% | $129 / Sq Ft |
| 11/24/2024 11/24/24 | Pending | -- | -- | -- |
| 10/28/2024 10/28/24 | For Sale | $364,900 | -- | $133 / Sq Ft |
Tax History Compared to Growth
Tax History
| Year | Tax Paid | Tax Assessment Tax Assessment Total Assessment is a certain percentage of the fair market value that is determined by local assessors to be the total taxable value of land and additions on the property. | Land | Improvement |
|---|---|---|---|---|
| 2024 | $7,542 | $110,040 | $20,405 | $89,635 |
| 2023 | $6,738 | $82,500 | $17,190 | $65,310 |
| 2022 | $6,702 | $82,500 | $17,190 | $65,310 |
| 2021 | $6,066 | $82,500 | $17,190 | $65,310 |
| 2020 | $5,567 | $67,060 | $13,970 | $53,100 |
| 2019 | $5,418 | $191,600 | $39,900 | $151,700 |
| 2018 | $5,495 | $67,060 | $13,970 | $53,100 |
| 2017 | $5,125 | $57,580 | $9,980 | $47,600 |
| 2016 | $5,080 | $57,580 | $9,980 | $47,600 |
| 2015 | $4,913 | $57,580 | $9,980 | $47,600 |
| 2014 | $4,913 | $55,370 | $9,590 | $45,780 |
Agents Affiliated with this Home
-
Mary Frances Weir

Seller's Agent in 2025
Mary Frances Weir
RE/MAX Crossroads
(216) 798-9617
2 in this area
170 Total Sales
-
Sarah Kutz

Seller's Agent in 2024
Sarah Kutz
Howard Hanna
(440) 263-7769
1 in this area
11 Total Sales
Map
Source: MLS Now (Howard Hanna)
MLS Number: 5068526
APN: 232-14-031
- 27855 Marquette Blvd
- 28050 Marquette Blvd
- 4130 Porter Rd
- 28595 Brockway Dr
- 27680 Dunford Rd
- 27645 Linwood Cir
- 27539 Linwood Cir
- 4499 Camellia Ln
- 4479 Azalea Ln
- 27008 Sweetbriar Dr
- 26861 Sudbury Dr
- 28842 Oring Rd
- 3451 Briar Ridge Ct Unit 1
- 3732 Greenbriar Cir
- 3181 Bay Landing Dr Unit 17
- 3183 Bay Landing Dr Unit 3183
- 27158 Rose Rd
- 28340 Center Ridge Rd Unit 116
- 2940 S Bay Dr Unit K-5
- 4706 Lansing Dr
