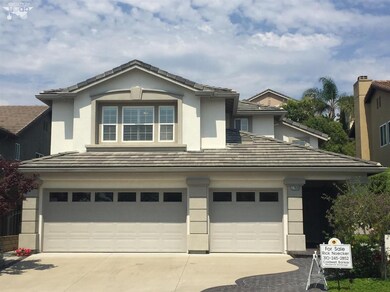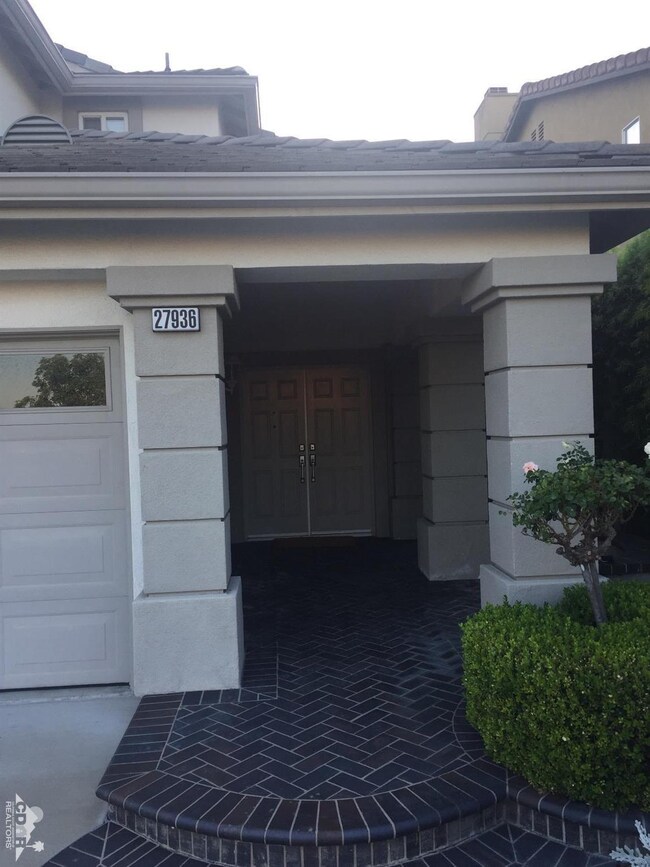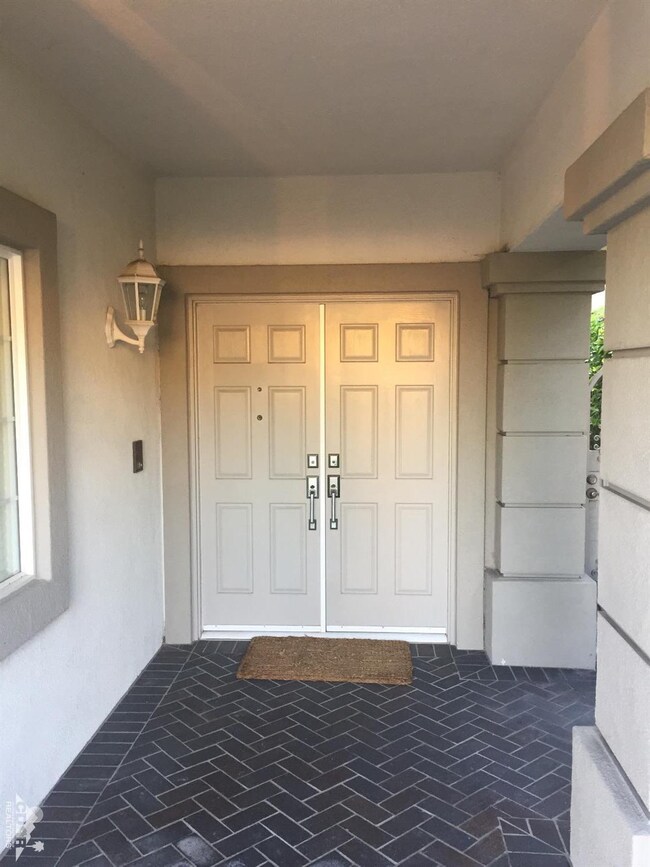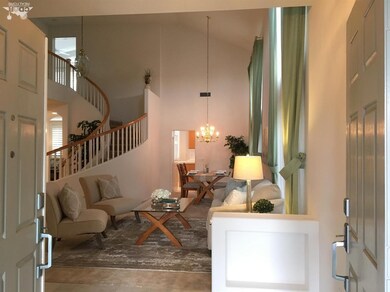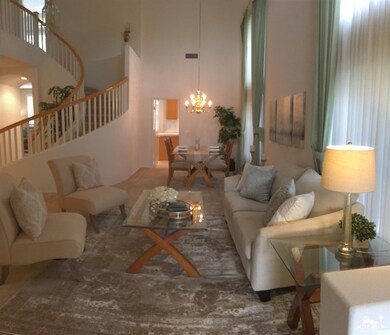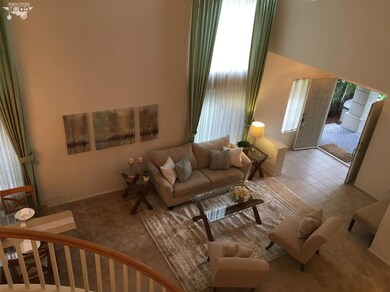
27936 Milt Cir Laguna Niguel, CA 92677
San Joaquin Hills NeighborhoodHighlights
- Primary Bedroom Suite
- Gated Community
- Traditional Architecture
- Laguna Niguel Elementary Rated A
- Open Floorplan
- 1-minute walk to San Joaquin Hills Park
About This Home
As of September 2017Very desirable SUMMIT model on quiet Cul de Sac in the very popular San Joaquin Hills. Open Floor Plan with Two Story high ceilings. One retired Lady was the only resident to ever live here, and she says its time to downsize. The Kitchen and Bathrooms look like they did the day she moved in. Truly a Turn Key property, or remodel to your taste without paying extra for what someone else had in mind. Great floor plan with Four Bedrooms up, and one Down. This property is one of very few that own the slope behind you, so you can landscape it the way you want instead of living with whatever the developer put there. First time on the market, so don't let it slip away. Beautiful Landscaped back yard. Plantation Shutters throughout. Master Suite upstairs has Large Bathroom and Two walking Closets. Extra Large 5th Bedroom upstairs can Double as a Bonus or Recreation Room. Ceiling Fans throughout help keep AC costs down. Guard Gated Entry with two pools and spas, Basketball Court and playground.
Last Agent to Sell the Property
Rick Noecker
Coldwell Banker Realty License #00623418 Listed on: 07/10/2017
Home Details
Home Type
- Single Family
Est. Annual Taxes
- $10,996
Year Built
- Built in 1998
Lot Details
- 7,268 Sq Ft Lot
- Cul-De-Sac
- Wrought Iron Fence
- Block Wall Fence
- Landscaped
- Paved or Partially Paved Lot
- Sprinklers on Timer
- Private Yard
- Lawn
HOA Fees
- $152 Monthly HOA Fees
Home Design
- Traditional Architecture
- Slab Foundation
- Slate Roof
- Tile Roof
- Stucco Exterior
Interior Spaces
- 2,718 Sq Ft Home
- 1-Story Property
- Open Floorplan
- Central Vacuum
- High Ceiling
- Ceiling Fan
- Recessed Lighting
- Gas Log Fireplace
- Shutters
- Drapes & Rods
- Double Door Entry
- Family Room with Fireplace
- Great Room
- Combination Dining and Living Room
- Bonus Room
Kitchen
- Walk-In Pantry
- Gas Cooktop
- Range Hood
- Recirculated Exhaust Fan
- Dishwasher
- Kitchen Island
- Tile Countertops
- Disposal
Flooring
- Carpet
- Linoleum
Bedrooms and Bathrooms
- 5 Bedrooms
- Primary Bedroom Suite
- Walk-In Closet
- Tile Bathroom Countertop
- Double Vanity
- Hydromassage or Jetted Bathtub
- Secondary bathroom tub or shower combo
- Shower Only
- Shower Only in Secondary Bathroom
Laundry
- Laundry Room
- Dryer
- Washer
Parking
- 3 Car Direct Access Garage
- Driveway
Outdoor Features
- Balcony
- Brick Porch or Patio
Utilities
- Forced Air Heating and Cooling System
- Heating System Uses Natural Gas
- Underground Utilities
- Property is located within a water district
- Gas Water Heater
- Sewer in Street
- Cable TV Available
Listing and Financial Details
- Assessor Parcel Number 63651243
Community Details
Recreation
- Community Playground
Security
- Controlled Access
- Gated Community
Ownership History
Purchase Details
Home Financials for this Owner
Home Financials are based on the most recent Mortgage that was taken out on this home.Purchase Details
Purchase Details
Home Financials for this Owner
Home Financials are based on the most recent Mortgage that was taken out on this home.Similar Homes in Laguna Niguel, CA
Home Values in the Area
Average Home Value in this Area
Purchase History
| Date | Type | Sale Price | Title Company |
|---|---|---|---|
| Grant Deed | $979,000 | None Available | |
| Interfamily Deed Transfer | -- | None Available | |
| Grant Deed | $410,000 | First American Title Ins Co |
Mortgage History
| Date | Status | Loan Amount | Loan Type |
|---|---|---|---|
| Open | $435,001 | New Conventional | |
| Previous Owner | $200,000 | No Value Available |
Property History
| Date | Event | Price | Change | Sq Ft Price |
|---|---|---|---|---|
| 09/17/2022 09/17/22 | Rented | $6,500 | +8.3% | -- |
| 08/07/2022 08/07/22 | Off Market | $6,000 | -- | -- |
| 08/07/2022 08/07/22 | Under Contract | -- | -- | -- |
| 08/05/2022 08/05/22 | For Rent | $6,000 | 0.0% | -- |
| 08/04/2022 08/04/22 | Under Contract | -- | -- | -- |
| 07/28/2022 07/28/22 | Price Changed | $6,000 | -7.7% | $2 / Sq Ft |
| 07/19/2022 07/19/22 | Price Changed | $6,500 | -7.1% | $2 / Sq Ft |
| 06/16/2022 06/16/22 | For Rent | $7,000 | 0.0% | -- |
| 09/25/2017 09/25/17 | Sold | $979,000 | -1.9% | $360 / Sq Ft |
| 08/16/2017 08/16/17 | Pending | -- | -- | -- |
| 07/10/2017 07/10/17 | For Sale | $998,000 | -- | $367 / Sq Ft |
Tax History Compared to Growth
Tax History
| Year | Tax Paid | Tax Assessment Tax Assessment Total Assessment is a certain percentage of the fair market value that is determined by local assessors to be the total taxable value of land and additions on the property. | Land | Improvement |
|---|---|---|---|---|
| 2025 | $10,996 | $1,113,932 | $757,399 | $356,533 |
| 2024 | $10,996 | $1,092,091 | $742,548 | $349,543 |
| 2023 | $10,762 | $1,070,678 | $727,988 | $342,690 |
| 2022 | $10,556 | $1,049,685 | $713,714 | $335,971 |
| 2021 | $10,351 | $1,029,103 | $699,719 | $329,384 |
| 2020 | $10,247 | $1,018,551 | $692,544 | $326,007 |
| 2019 | $10,044 | $998,580 | $678,965 | $319,615 |
| 2018 | $9,850 | $979,000 | $665,651 | $313,349 |
| 2017 | $5,550 | $553,822 | $229,702 | $324,120 |
| 2016 | $5,442 | $542,963 | $225,198 | $317,765 |
| 2015 | $5,359 | $534,808 | $221,816 | $312,992 |
| 2014 | $5,255 | $524,332 | $217,471 | $306,861 |
Agents Affiliated with this Home
-

Seller's Agent in 2022
Joyce Chung
Team Spirit Realty
(949) 922-0942
7 Total Sales
-

Buyer's Agent in 2022
Angela Caliger
Surterre Properties Inc.
(714) 396-1886
114 Total Sales
-
R
Seller's Agent in 2017
Rick Noecker
Coldwell Banker Realty
-

Buyer's Agent in 2017
Gary Koch
Coldwell Banker Realty
(949) 300-1563
25 Total Sales
Map
Source: California Desert Association of REALTORS®
MLS Number: 217019014
APN: 636-512-43
- 27975 Loretha Ln
- 28175 Via Luis
- 25068 El Carrizo
- 27982 Via Del Agua Unit 300
- 24982 La Pantera
- 28187 La Gallina
- 25081 Leucadia St Unit F
- 25072 Leucadia St Unit E
- 25092 Leucadia St Unit G
- 28112 Newport Way Unit C
- 28245 Via Alfonse
- 25236 Via Entrada
- 28071 Caldaro
- 25246 San Michele
- 27705 Homestead Rd
- 28102 Pinnacles Ct
- 28291 La Plumosa
- 28265 La Bajada
- 28332 Via Alfonse
- 25191 Rockridge Rd

