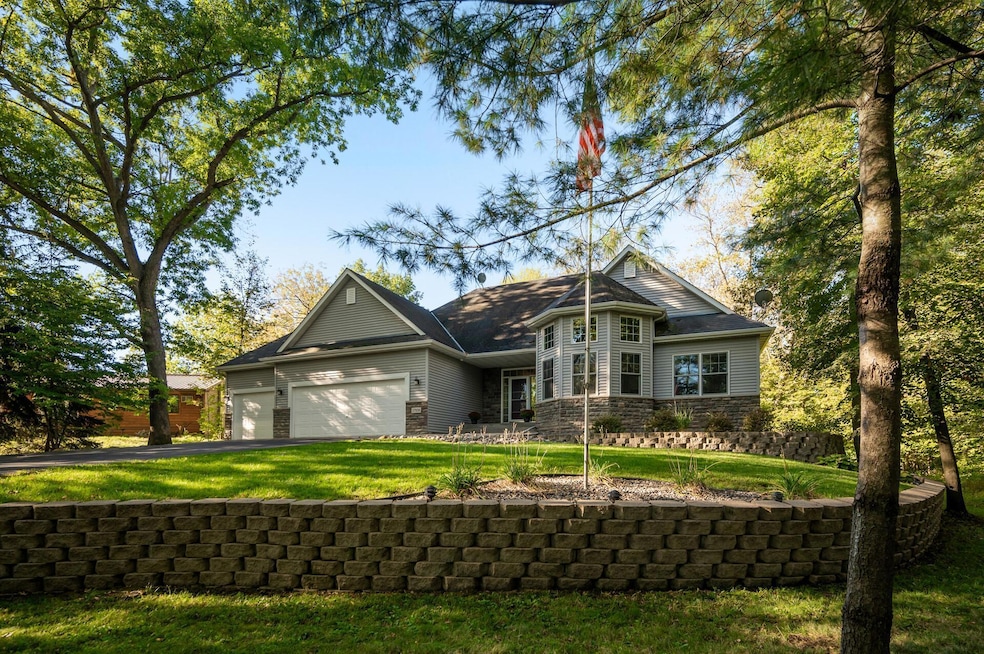
27938 Lakelawn Dr Lindstrom, MN 55045
Highlights
- 43,560 Sq Ft lot
- Deck
- Home Office
- Chisago Lakes Primary Elementary School Rated A-
- No HOA
- The kitchen features windows
About This Home
As of February 2025Welcome to this stunning walkout rambler, a one-owner gem nestled on a private 1-acre wooded lot. This 3 bed, 3 bath home features a spacious main floor with high ceilings, an open floor plan, and large windows throughout. The main level includes an inviting office, a primary suite with an ensuite, a second bedroom, full bathroom, and a spacious kitchen that opens to a newly re-finished deck, perfect for outdoor enjoyment and large enough for a porch addition. The expansive lower level offers endless possibilities with a family room, space for an office or gym, an additional bedroom, and a full bath. Recent updates include new paint and carpet in most areas, new AC, furnace and garage door opener in the oversized garage. Don’t miss this rare find!
Home Details
Home Type
- Single Family
Est. Annual Taxes
- $6,216
Year Built
- Built in 2004
Lot Details
- 1 Acre Lot
- Lot Dimensions are 150x300x200x300
- Street terminates at a dead end
- Property has an invisible fence for dogs
- Irregular Lot
Parking
- 3 Car Attached Garage
Home Design
- Flex
Interior Spaces
- 1-Story Property
- Family Room
- Living Room with Fireplace
- Home Office
Kitchen
- Eat-In Kitchen
- Range
- Microwave
- Dishwasher
- The kitchen features windows
Bedrooms and Bathrooms
- 3 Bedrooms
Laundry
- Dryer
- Washer
Finished Basement
- Walk-Out Basement
- Basement Fills Entire Space Under The House
- Basement Window Egress
Outdoor Features
- Deck
Utilities
- Forced Air Heating and Cooling System
- Private Water Source
- Well
Community Details
- No Home Owners Association
- Lakelawn Terrace Subdivision
Listing and Financial Details
- Assessor Parcel Number 0020141800
Ownership History
Purchase Details
Home Financials for this Owner
Home Financials are based on the most recent Mortgage that was taken out on this home.Purchase Details
Similar Homes in Lindstrom, MN
Home Values in the Area
Average Home Value in this Area
Purchase History
| Date | Type | Sale Price | Title Company |
|---|---|---|---|
| Warranty Deed | $470,000 | Legacy Title | |
| Warranty Deed | -- | -- |
Mortgage History
| Date | Status | Loan Amount | Loan Type |
|---|---|---|---|
| Open | $423,000 | New Conventional | |
| Previous Owner | $244,200 | FHA |
Property History
| Date | Event | Price | Change | Sq Ft Price |
|---|---|---|---|---|
| 02/03/2025 02/03/25 | Sold | $470,000 | -1.1% | $152 / Sq Ft |
| 01/20/2025 01/20/25 | Pending | -- | -- | -- |
| 01/09/2025 01/09/25 | Price Changed | $475,000 | 0.0% | $154 / Sq Ft |
| 01/09/2025 01/09/25 | For Sale | $475,000 | +1.1% | $154 / Sq Ft |
| 12/19/2024 12/19/24 | Off Market | $470,000 | -- | -- |
| 10/14/2024 10/14/24 | Price Changed | $499,900 | -4.8% | $162 / Sq Ft |
| 10/03/2024 10/03/24 | For Sale | $524,900 | -- | $170 / Sq Ft |
Tax History Compared to Growth
Tax History
| Year | Tax Paid | Tax Assessment Tax Assessment Total Assessment is a certain percentage of the fair market value that is determined by local assessors to be the total taxable value of land and additions on the property. | Land | Improvement |
|---|---|---|---|---|
| 2023 | $6,686 | $513,300 | $69,200 | $444,100 |
| 2022 | $6,686 | $487,200 | $69,000 | $418,200 |
| 2021 | $6,158 | $369,200 | $0 | $0 |
| 2020 | $6,280 | $372,700 | $50,900 | $321,800 |
| 2019 | $5,392 | $0 | $0 | $0 |
| 2018 | $5,210 | $0 | $0 | $0 |
| 2017 | $4,826 | $0 | $0 | $0 |
| 2016 | $4,832 | $0 | $0 | $0 |
| 2015 | $4,772 | $0 | $0 | $0 |
| 2014 | -- | $219,100 | $0 | $0 |
Agents Affiliated with this Home
-

Seller's Agent in 2025
Amy Friedner
Keller Williams Premier Realty
(612) 750-7334
9 in this area
43 Total Sales
-

Seller Co-Listing Agent in 2025
Marty Rathmanner
Keller Williams Premier Realty
(651) 485-1555
5 in this area
176 Total Sales
-

Buyer's Agent in 2025
Clinton Ohmann
Sally Bowman Real Estate
(651) 399-9534
1 in this area
51 Total Sales
Map
Source: NorthstarMLS
MLS Number: 6608601
APN: 15-01418-00
- 27680 Millicent Ln
- 27858 Nathan Ln
- 12105 285th St
- 12840 288th St
- 13010 Mulligan Ct
- 29102 Golf Ln
- 12588 Masters Ln
- 12765 292nd Ln
- 11233 Chisago Blvd
- 27900 Old Towne Rd
- TBD Arnold Ave
- 12998 Maxwell Rd
- 11950 Mentzer Trail
- 29645 Broadway St
- 29718 Nathan Ave
- 11890 Mentzer Trail
- TBD Old Towne Rd
- 11745 Oak St
- 14034 Old Holt Ct
- 10675 Lincoln St






