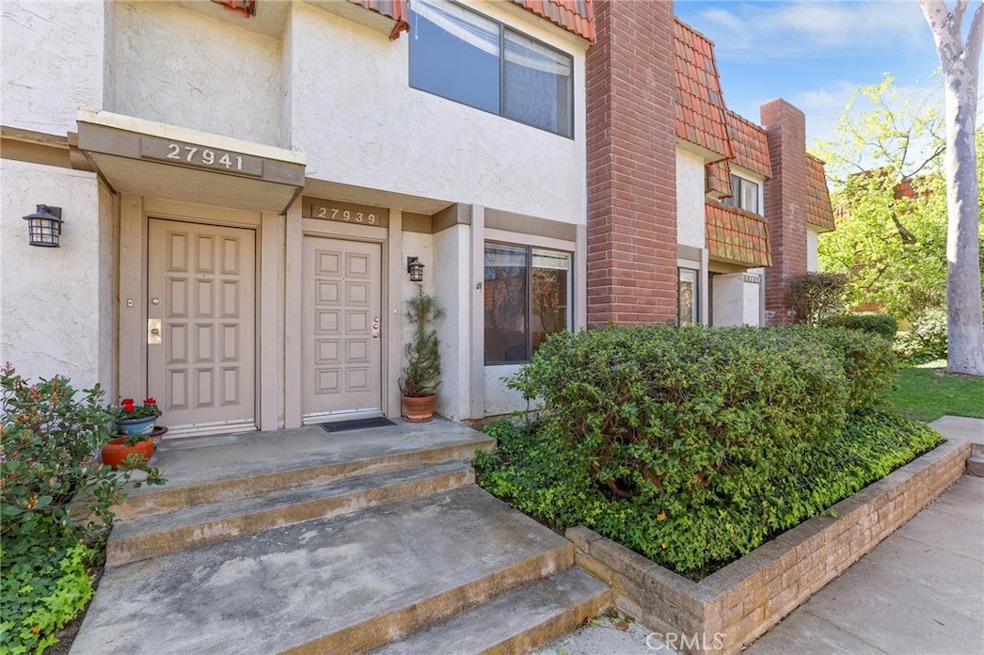
27939 Ridgebrook Ct Rancho Palos Verdes, CA 90275
Highlights
- 24-Hour Security
- Spa
- Primary Bedroom Suite
- Montemalaga Elementary School Rated A+
- No Units Above
- Gated Community
About This Home
As of April 2025Welcome to this beautiful 3 Bedroom, 3 Bathroom, 1,562 SqFt townhouse in the highly sought after Ridgegate community! !
Last Agent to Sell the Property
HomeSmart Evergreen Realty Brokerage Phone: 818-438-4827 License #01957475 Listed on: 03/06/2025

Townhouse Details
Home Type
- Townhome
Est. Annual Taxes
- $4,831
Year Built
- Built in 1974
Lot Details
- No Units Above
- No Units Located Below
- Two or More Common Walls
- Block Wall Fence
HOA Fees
- $545 Monthly HOA Fees
Parking
- 2 Car Attached Garage
- Parking Available
Property Views
- Park or Greenbelt
- Neighborhood
Home Design
- Patio Home
- Cosmetic Repairs Needed
- Planned Development
- Tile Roof
Interior Spaces
- 1,562 Sq Ft Home
- 2-Story Property
- Living Room with Fireplace
- Dining Room
- Den
- Carpet
- Pest Guard System
Kitchen
- Electric Range
- Microwave
- Dishwasher
- Tile Countertops
- Disposal
Bedrooms and Bathrooms
- 3 Bedrooms
- All Upper Level Bedrooms
- Primary Bedroom Suite
- Bathroom on Main Level
- Bathtub
- Walk-in Shower
- Linen Closet In Bathroom
Laundry
- Laundry Room
- Laundry in Garage
Outdoor Features
- Spa
- Enclosed patio or porch
- Exterior Lighting
Additional Features
- More Than Two Accessible Exits
- Suburban Location
- Central Heating and Cooling System
Listing and Financial Details
- Tax Lot 1,2
- Tax Tract Number 29596
- Assessor Parcel Number 7587005005
- Seller Considering Concessions
Community Details
Overview
- 352 Units
- Ridgegate Association, Phone Number (310) 543-1995
- Horizon Management HOA
- Greenbelt
Recreation
- Tennis Courts
- Pickleball Courts
- Sport Court
- Community Pool
- Community Spa
Pet Policy
- Pets Allowed
Security
- 24-Hour Security
- Resident Manager or Management On Site
- Controlled Access
- Gated Community
- Carbon Monoxide Detectors
- Fire and Smoke Detector
Ownership History
Purchase Details
Home Financials for this Owner
Home Financials are based on the most recent Mortgage that was taken out on this home.Purchase Details
Purchase Details
Purchase Details
Home Financials for this Owner
Home Financials are based on the most recent Mortgage that was taken out on this home.Similar Homes in Rancho Palos Verdes, CA
Home Values in the Area
Average Home Value in this Area
Purchase History
| Date | Type | Sale Price | Title Company |
|---|---|---|---|
| Grant Deed | $885,000 | Ticor Title | |
| Interfamily Deed Transfer | -- | None Available | |
| Interfamily Deed Transfer | -- | None Available | |
| Interfamily Deed Transfer | -- | -- | |
| Interfamily Deed Transfer | -- | Lawyers Title Company |
Mortgage History
| Date | Status | Loan Amount | Loan Type |
|---|---|---|---|
| Open | $663,750 | New Conventional | |
| Previous Owner | $125,000 | Purchase Money Mortgage | |
| Previous Owner | $125,000 | Purchase Money Mortgage |
Property History
| Date | Event | Price | Change | Sq Ft Price |
|---|---|---|---|---|
| 07/16/2025 07/16/25 | For Rent | $4,975 | 0.0% | -- |
| 04/08/2025 04/08/25 | Sold | $885,000 | 0.0% | $567 / Sq Ft |
| 03/14/2025 03/14/25 | Pending | -- | -- | -- |
| 03/13/2025 03/13/25 | Off Market | $885,000 | -- | -- |
| 03/06/2025 03/06/25 | For Sale | $845,000 | -- | $541 / Sq Ft |
Tax History Compared to Growth
Tax History
| Year | Tax Paid | Tax Assessment Tax Assessment Total Assessment is a certain percentage of the fair market value that is determined by local assessors to be the total taxable value of land and additions on the property. | Land | Improvement |
|---|---|---|---|---|
| 2024 | $4,831 | $363,647 | $172,253 | $191,394 |
| 2023 | $4,762 | $356,518 | $168,876 | $187,642 |
| 2022 | $4,536 | $349,528 | $165,565 | $183,963 |
| 2021 | $4,542 | $342,675 | $162,319 | $180,356 |
| 2019 | $4,352 | $332,512 | $157,505 | $175,007 |
| 2018 | $4,289 | $325,993 | $154,417 | $171,576 |
| 2016 | $4,079 | $313,336 | $148,422 | $164,914 |
| 2015 | $4,093 | $308,630 | $146,193 | $162,437 |
| 2014 | $4,048 | $302,586 | $143,330 | $159,256 |
Agents Affiliated with this Home
-
Rahul Bhagat

Seller's Agent in 2025
Rahul Bhagat
eXp Realty of California Inc
(310) 753-7016
5 in this area
83 Total Sales
-
Kelly Collette

Seller's Agent in 2025
Kelly Collette
HomeSmart Evergreen Realty
(661) 290-3700
1 in this area
46 Total Sales
-
Christian Lopez
C
Seller Co-Listing Agent in 2025
Christian Lopez
eXp Realty of Greater Los Angeles, Inc.
(310) 543-9999
5 Total Sales
Map
Source: California Regional Multiple Listing Service (CRMLS)
MLS Number: SR25046987
APN: 7587-005-005
- 28032 Ridgebrook Ct
- 27925 Ridgebluff Ct
- 28039 Ridgebrook Ct
- 27914 Ridgecove Ct N
- 28026 Ridgecove Ct N
- 28125 Ridgecove Ct S
- 28146 Ridgecove Ct S
- 28121 Highridge Rd Unit 402
- 5987 Peacock Ridge Rd Unit 206
- 5987 Peacock Ridge Rd Unit 101
- 28012 Ridgeforest Ct
- 6310 Ridgemar Ct
- 5718 Ravenspur Dr Unit 307
- 5907 Peacock Ridge Rd
- 27102 Springcreek Rd
- 6202 Lochvale Dr
- 5658 Ravenspur Dr Unit 202
- 28220 Highridge Rd Unit 104
- 28422 Seamount Dr
- 5630 Ravenspur Dr Unit 209
