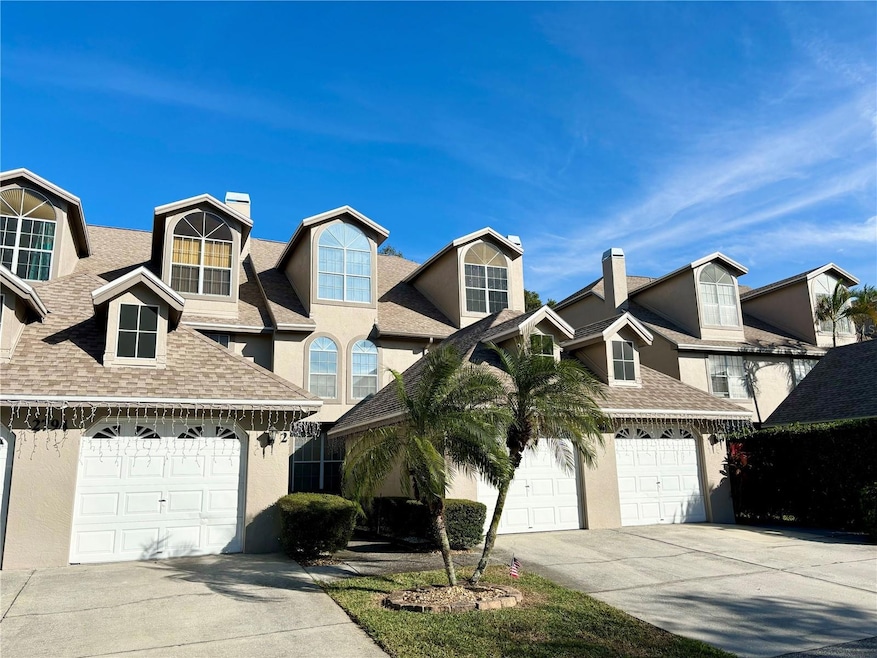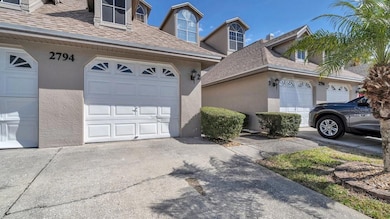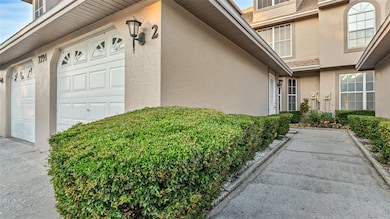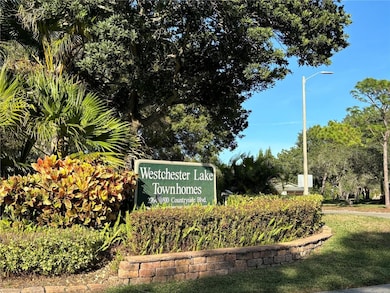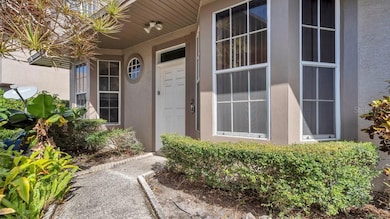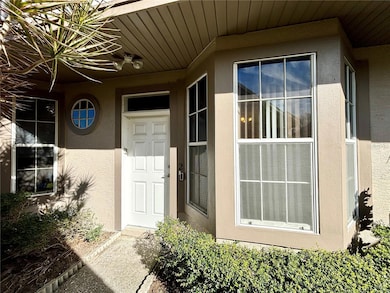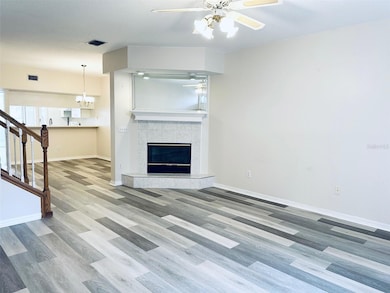2794 Countryside Blvd Unit 2 Clearwater, FL 33761
Highlights
- Living Room with Fireplace
- Den
- Patio
- Leila Davis Elementary School Rated A-
- Walk-In Closet
- Inside Utility
About This Home
Stunning 4br/2.5ba townhome in Clearwater near Countryside Mall. Annual/Unfurnished Rental. 3 floors in home. 2400 sq ft. No Pets. Home features newer a/c, newer water heater, all newer appliances, newer washer/dryer, newer kitchen counter top, newer luxury plank flooring! Home has an open & airy floor plan with plenty of natural lighting. First floor has spacious living area with bay window & fireplace, dining room, 1/2 bath and eat in kitchen leading out to a massive screened lanai! 2nd floor has 2 bedrooms, bonus/office area with built in shelving and the primary bedroom features double closets, a ceiling fan, and a spacious en suite bathroom. The bathroom, shared with the floor, boasts dual vanity sinks, a walk-in shower and a luxurious garden tub – ideal for unwinding after a long day. 3rd floor features 2 oversize bedrooms and full bath. Included is a one car detached garage with driveway and open parking for visitors/residents. There are no utilities included in this rental. Neutral color thru out home. Come and enjoy Florida's lifestyle living at it's best. Easy access to schools, Countryside Mall, Hwy 19, parks, hospitals, groceries, library, pharmacy, fine dining, shops and only a short drive to the pearly sands of Clearwater Beach! Community is situated on the stunning Westchester Lake, and you're just steps away from the Countryside recreation center.
If you decide to apply for one of our properties:
Screening includes credit/background check, income verification of 2.5 to 3 times the monthly rent and rental history verification. Credit Requirement of 650.
APPLICANT CHARGES:
Application Fee: $75 per adult, 18 years of age and older (non-refundable).
Lease Initiation Admin Fee: $150.00 after approval and upon signing.
Security Deposit: Equal to one month’s rent.
All Rent Solutions residents are enrolled in the Resident Benefits Package (RBP) for $49.95/month which includes liability insurance, credit building to help boost the resident’s credit score with timely rent payments, HVAC air filter delivery (for applicable properties), our best-in-class resident rewards program, and much more! More details upon application.
Listing Agent
RENT SOLUTIONS Brokerage Phone: 813-579-5597 License #3215507 Listed on: 07/27/2025
Townhouse Details
Home Type
- Townhome
Est. Annual Taxes
- $6,119
Year Built
- Built in 1991
Parking
- 1 Car Garage
Home Design
- Tri-Level Property
- Entry on the 1st floor
Interior Spaces
- 2,400 Sq Ft Home
- Ceiling Fan
- Blinds
- Living Room with Fireplace
- Den
- Inside Utility
Kitchen
- Range
- Ice Maker
- Dishwasher
Flooring
- Carpet
- Luxury Vinyl Tile
Bedrooms and Bathrooms
- 4 Bedrooms
- Walk-In Closet
Laundry
- Laundry in unit
- Dryer
- Washer
Schools
- Leila G Davis Elementary School
- Safety Harbor Middle School
- Countryside High School
Additional Features
- Patio
- 2,605 Sq Ft Lot
- Central Heating and Cooling System
Listing and Financial Details
- Residential Lease
- Security Deposit $2,700
- Property Available on 9/15/25
- 12-Month Minimum Lease Term
- $75 Application Fee
- Assessor Parcel Number 29-28-16-96272-000-0380
Community Details
Overview
- Property has a Home Owners Association
- Rent Solutions Association
- Westchester Lake Twnhms Subdivision
Pet Policy
- No Pets Allowed
Map
Source: Stellar MLS
MLS Number: TB8411338
APN: 29-28-16-96272-000-0380
- 2810 Countryside Blvd Unit 5
- 2765 Countryside Blvd Unit K104
- 2765 Countryside Blvd Unit 106
- 2648 Sabal Springs Dr Unit 6
- 2749 Countryside Blvd Unit 28
- 2679 Sabal Springs Cir Unit 102
- 2851 Weathersfield Ct
- 2701 Countryside Blvd Unit 102
- 2873 Sea Pines Cir W
- 2685 Sabal Springs Cir Unit 202
- 2685 Sabal Springs Cir Unit 201
- 2721 Countryside Blvd Unit E105
- 2742 Sea Pines Cir E
- 2700 Woodmere Ct
- 2842 Quail Hollow Rd W
- 2693 Sabal Springs Cir Unit 206
- 2650 Countryside Blvd Unit A210
- 2650 Countryside Blvd Unit F110
- 2650 Countryside Blvd Unit C106
- 2650 Countryside Blvd Unit C309
- 2765 Countryside Blvd Unit 106
- 2679 Sabal Springs Cir Unit 203
- 2661 Sabal Springs Cir Unit 204
- 2650 Countryside Blvd Unit 310
- 2542 Newbern Ave
- 2771 Summerdale Dr Unit 1
- 2101 Hammock Pine Blvd Unit 2101
- 1003 Hammock Pine Blvd
- 2579 Countryside Blvd Unit 203
- 2579 Countryside Blvd Unit 1204
- 2581 Countryside Blvd Unit 2107
- 2989 Kenilwick Dr S
- 2585 Countryside Blvd Unit 4307
- 2631 Cypress Bend Dr
- 2587 Countryside Blvd Unit 6109
- 2587 Countryside Blvd Unit 6207
- 2971 Estancia Blvd Unit Estancia
- 2640 Enterprise Rd E Unit B25
- 2971 Estancia Blvd Unit 222
- 2690 Enterprise Rd E
