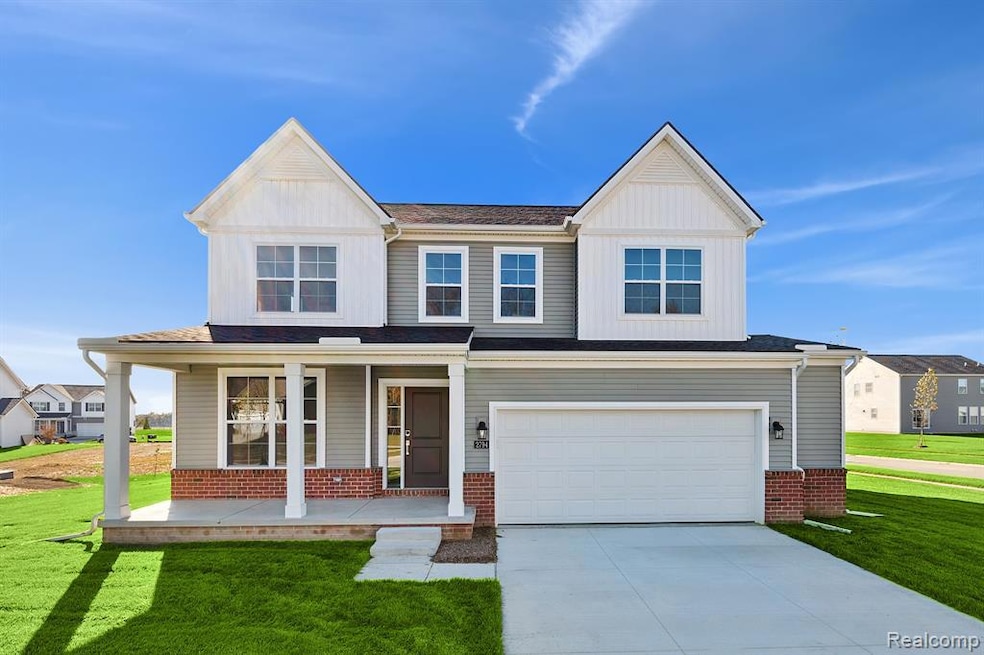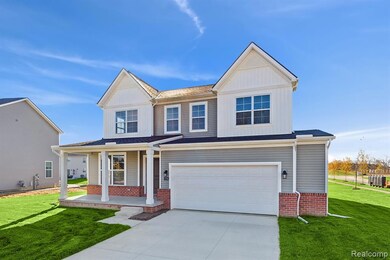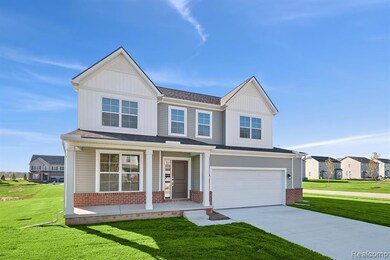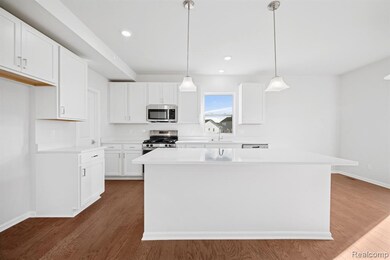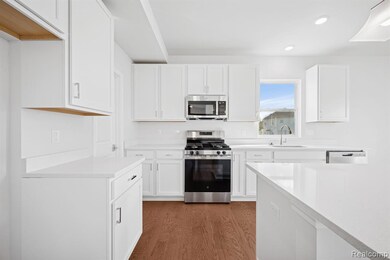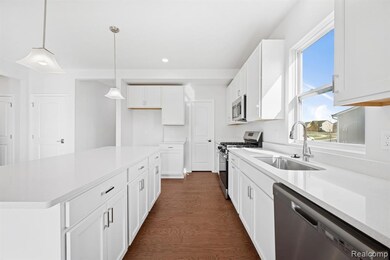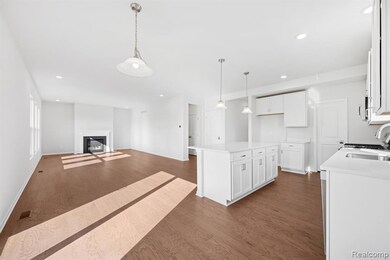2794 Gallop Way Saline, MI 48176
Estimated payment $3,632/month
Highlights
- New Construction
- Traditional Architecture
- Fireplace
- Pleasant Ridge Elementary School Rated A-
- Stainless Steel Appliances
- 2.5 Car Attached Garage
About This Home
MOVE-IN READY! Discover Your Dream Home in the Heart of Andelina Farms. Discover this stunning new construction home at 2794 Gallop Way in Saline, built by M/I Homes. This thoughtfully designed 4-bedroom, 2.5-bathroom home offers 2,450 square feet of comfortable living space with an open-concept design perfect for daily life and entertaining. Key Features:
Study upgrade
Open-concept living space
Fireplace
Quartz kitchen countertops
Loft
The thoughtful floorplan maximizes space and natural light, creating an inviting atmosphere throughout the home. The owner's bedroom upstairs provides a private retreat, while the remaining bedrooms offer flexibility for family, guests, or home office needs. Located in the desirable Andelina Farms neighborhood, this home offers easy access to beautiful parks and recreational opportunities. The area is known for its excellent community atmosphere and quality design standards that make it an ideal place to call home. Built by M/I Homes, this new construction home combines quality craftsmanship with contemporary living. Experience the benefits of new construction living in this well-appointed home that's ready for immediate occupancy. Contact our team to learn more about 2794 Gallop Way! Some photos/renderings are for representational purposes only.
Open House Schedule
-
Saturday, November 29, 202511:30 am to 4:30 pm11/29/2025 11:30:00 AM +00:0011/29/2025 4:30:00 PM +00:00Add to Calendar
-
Sunday, November 30, 202511:30 am to 4:30 pm11/30/2025 11:30:00 AM +00:0011/30/2025 4:30:00 PM +00:00Add to Calendar
Home Details
Home Type
- Single Family
Year Built
- Built in 2025 | New Construction
HOA Fees
- $85 Monthly HOA Fees
Parking
- 2.5 Car Attached Garage
Home Design
- Traditional Architecture
- Poured Concrete
- Vinyl Construction Material
Interior Spaces
- 2,450 Sq Ft Home
- 2-Story Property
- Fireplace
- Unfinished Basement
Kitchen
- Free-Standing Gas Range
- Microwave
- Dishwasher
- Stainless Steel Appliances
Bedrooms and Bathrooms
- 4 Bedrooms
Utilities
- Forced Air Heating and Cooling System
- Heating System Uses Natural Gas
Additional Features
- Lot Dimensions are 70x120
- Ground Level
Community Details
- Landarc Association, Phone Number (248) 377-9933
Listing and Financial Details
- Home warranty included in the sale of the property
- Assessor Parcel Number R0180240394
Map
Home Values in the Area
Average Home Value in this Area
Property History
| Date | Event | Price | List to Sale | Price per Sq Ft |
|---|---|---|---|---|
| 09/12/2025 09/12/25 | For Sale | $564,660 | -- | $230 / Sq Ft |
Source: Realcomp
MLS Number: 20251054943
- 1503 Salt Springs Dr
- 27142 Silo Dr
- 27106 Gallop Way
- 27144 Silo Dr
- 27107 Gallop Way
- 27140 Silo Dr
- Dearborn Plan at Andelina Farms - Single Family Collection
- Appleton II Plan at Andelina Farms - Single Family Collection
- Draper Plan at Andelina Farms - Single Family Collection
- 2767 Silo Dr
- Madison Plan at Andelina Farms - Single Family Collection
- Aspen Plan at Andelina Farms - Single Family Collection
- 27108 Gallop Way
- 27146 Silo Dr
- 27151 Gallop Way
- 0 W Michigan Ave Unit 25030621
- 27116 Silo Dr
- 2739 Salt Springs Dr Unit 39
- 2732 Wheatfield Way
- 901 Salt Springs Dr
- 1402 Salt Springs Dr
- 2405 Salt Springs Dr
- 2604 Riversedge Dr
- 801 Valley Circle Dr
- 460 W Russell St
- 717 Risdon Trail S
- 9476 W Michigan Ave
- 571 Sycamore Cir Unit 38
- 814 Claudine Ct
- 4521 Links Ct
- 3300 Ann Arbor Saline Rd
- 1315 Oak Valley Dr
- 1354 Fox Pointe Cir
- 1522 Oakfield Dr Unit 212
- 1623 Long Meadow Trail Unit 59
- 1429 Millbrook Trail Unit 172
- 1328 Heatherwood Ln Unit 68
- 1367 Millbrook Trail
- 2864 Mystic Dr
- 1265 Millbrook Trail Unit 101
