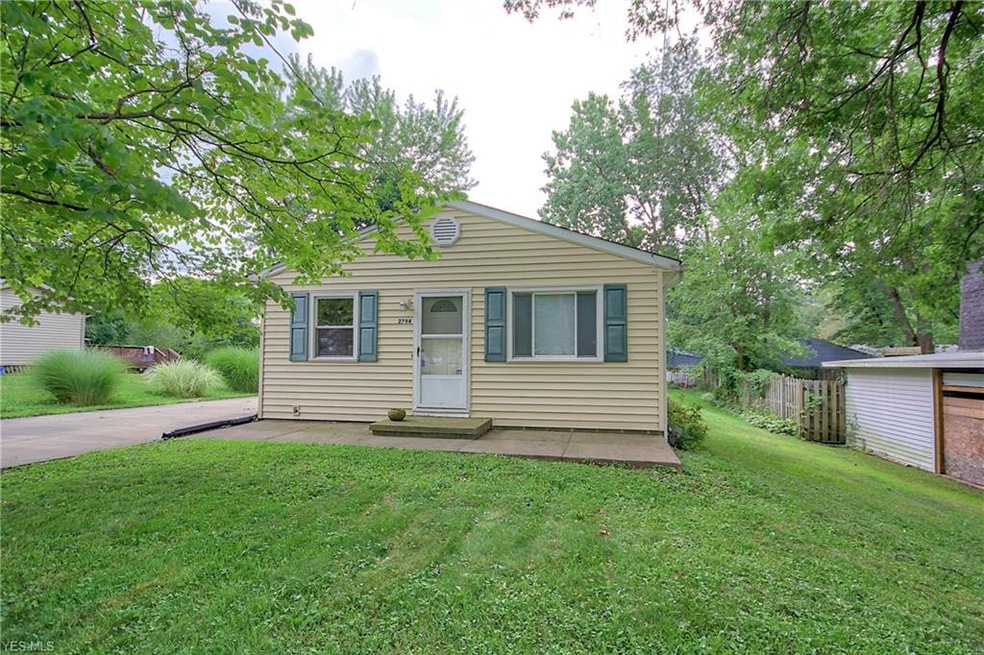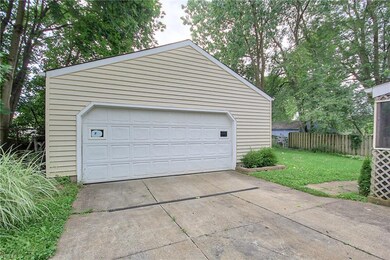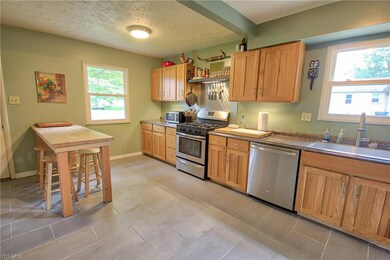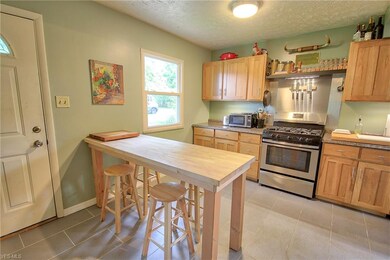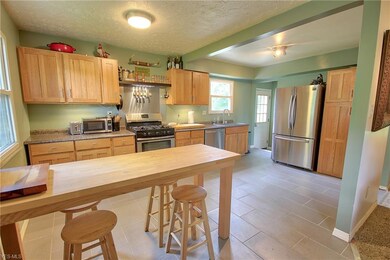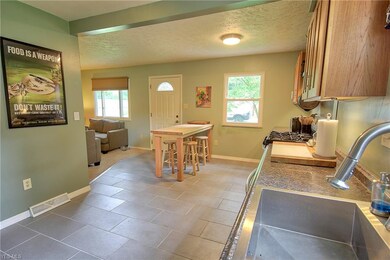
Highlights
- 2 Car Detached Garage
- Attic Fan
- West Facing Home
- Enclosed patio or porch
- Forced Air Heating and Cooling System
- 1-Story Property
About This Home
As of September 2019Wonderful ranch with updated kitchen that includes stainless appliances, gas range, new cabinets, countertops and tile floor! Kitchen is completely open to family room with beautiful shiplap wall and large window that gives you tons of natural light! Nicely updated full bath and room to move. Two bedrooms and the Master is huge with your own private patio door to large enclosed sunroom overlooking your backyard filled with mature trees. Two car detached oversized garage with extra storage. Full clean basement with high ceilings ready to be finished! Neutral paint throughout, you will love this home!
Last Agent to Sell the Property
High Point Real Estate Group License #2010001981 Listed on: 07/30/2019
Last Buyer's Agent
High Point Real Estate Group License #2010001981 Listed on: 07/30/2019
Home Details
Home Type
- Single Family
Est. Annual Taxes
- $1,559
Year Built
- Built in 1973
Lot Details
- 8,159 Sq Ft Lot
- Lot Dimensions are 60x120
- West Facing Home
Home Design
- Asphalt Roof
- Vinyl Construction Material
Interior Spaces
- 960 Sq Ft Home
- 1-Story Property
- Attic Fan
Kitchen
- Built-In Oven
- Range
- Microwave
- Dishwasher
Bedrooms and Bathrooms
- 2 Bedrooms
- 1 Full Bathroom
Basement
- Basement Fills Entire Space Under The House
- Sump Pump
Parking
- 2 Car Detached Garage
- Garage Door Opener
Outdoor Features
- Enclosed patio or porch
Utilities
- Forced Air Heating and Cooling System
- Heating System Uses Gas
Community Details
- Naher Community
Listing and Financial Details
- Assessor Parcel Number 5401428
Ownership History
Purchase Details
Home Financials for this Owner
Home Financials are based on the most recent Mortgage that was taken out on this home.Purchase Details
Home Financials for this Owner
Home Financials are based on the most recent Mortgage that was taken out on this home.Similar Homes in Akron, OH
Home Values in the Area
Average Home Value in this Area
Purchase History
| Date | Type | Sale Price | Title Company |
|---|---|---|---|
| Warranty Deed | $109,900 | First American Title Ins Co | |
| Warranty Deed | $55,000 | Village Title |
Mortgage History
| Date | Status | Loan Amount | Loan Type |
|---|---|---|---|
| Open | $106,603 | New Conventional | |
| Previous Owner | $56,765 | No Value Available | |
| Previous Owner | $45,000 | Credit Line Revolving |
Property History
| Date | Event | Price | Change | Sq Ft Price |
|---|---|---|---|---|
| 09/27/2019 09/27/19 | Sold | $109,900 | 0.0% | $114 / Sq Ft |
| 08/04/2019 08/04/19 | Pending | -- | -- | -- |
| 07/30/2019 07/30/19 | For Sale | $109,900 | +99.8% | $114 / Sq Ft |
| 08/06/2015 08/06/15 | Sold | $55,000 | -15.3% | $57 / Sq Ft |
| 07/25/2015 07/25/15 | Pending | -- | -- | -- |
| 09/02/2014 09/02/14 | For Sale | $64,900 | -- | $68 / Sq Ft |
Tax History Compared to Growth
Tax History
| Year | Tax Paid | Tax Assessment Tax Assessment Total Assessment is a certain percentage of the fair market value that is determined by local assessors to be the total taxable value of land and additions on the property. | Land | Improvement |
|---|---|---|---|---|
| 2025 | $1,838 | $37,678 | $6,888 | $30,790 |
| 2024 | $1,838 | $37,678 | $6,888 | $30,790 |
| 2023 | $1,838 | $37,678 | $6,888 | $30,790 |
| 2022 | $1,575 | $28,652 | $5,142 | $23,510 |
| 2021 | $1,591 | $28,652 | $5,142 | $23,510 |
| 2020 | $1,566 | $28,650 | $5,140 | $23,510 |
| 2019 | $1,562 | $26,370 | $5,140 | $21,230 |
| 2018 | $1,559 | $26,720 | $5,490 | $21,230 |
| 2017 | $1,409 | $26,720 | $5,490 | $21,230 |
| 2016 | $1,387 | $22,630 | $5,490 | $17,140 |
| 2015 | $1,409 | $22,630 | $5,490 | $17,140 |
| 2014 | $1,294 | $22,630 | $5,490 | $17,140 |
| 2013 | $1,491 | $25,870 | $5,490 | $20,380 |
Agents Affiliated with this Home
-
Jennifer Royce

Seller's Agent in 2019
Jennifer Royce
High Point Real Estate Group
(330) 730-1150
1 in this area
86 Total Sales
-
Kathy Reed
K
Seller's Agent in 2015
Kathy Reed
Keller Williams Chervenic Rlty
1 in this area
28 Total Sales
Map
Source: MLS Now
MLS Number: 4120127
APN: 54-01428
- 1605 Pawnee Blvd
- 1341 Valley Dr
- 1644 Canton Rd
- 3117 Dorchester Ct
- 1122 Oxford Cir
- 854 Bristol Dr Unit 66
- 1050 Bennington Ct
- 1247 Fairdale Dr
- 1131 Calvin St
- 2161 Canton Rd
- 2050 Myersville Rd
- 2730 Chelsea Dr
- 1002 Bookman Ave
- 3007 E Waterloo Rd
- 2968 Hayne Rd
- 1587 Hilda St
- 1582 Hilda St
- V/L Lakeside Dr
- VL Lakeside Dr
- 1367 Hidden Lake Blvd
