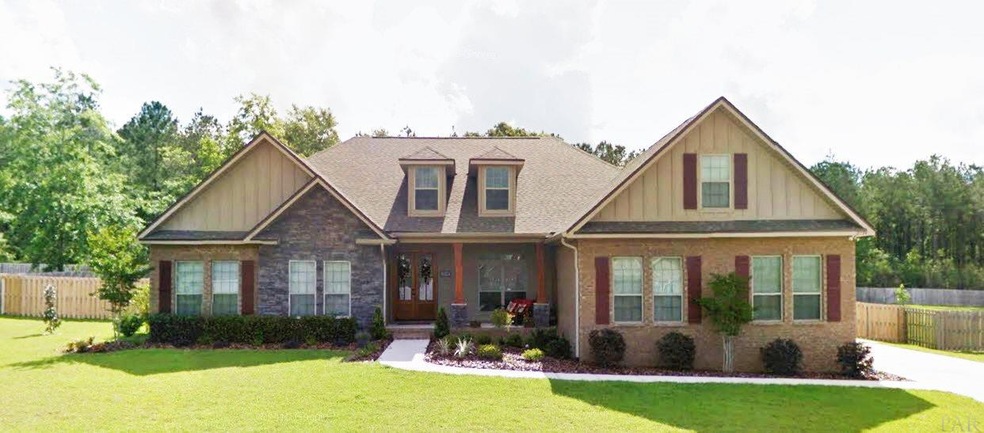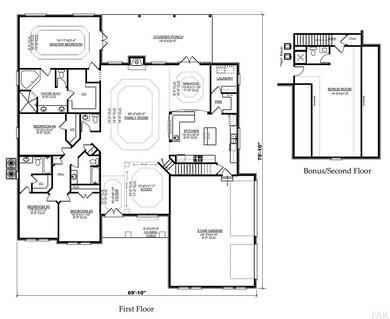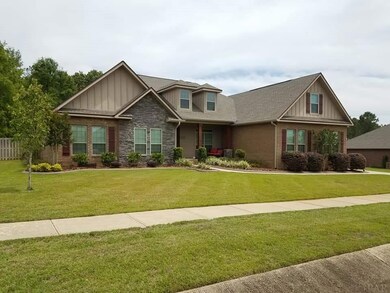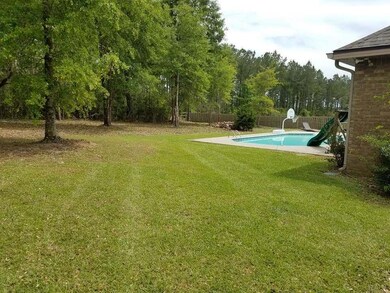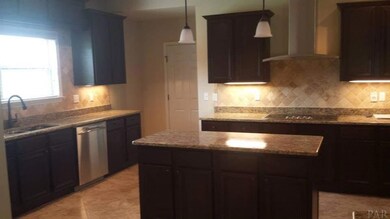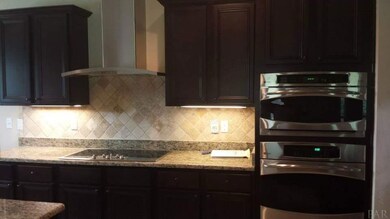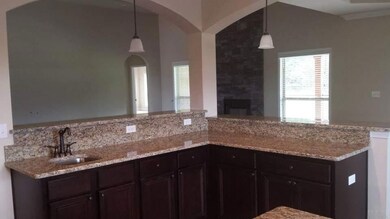
Highlights
- 0.76 Acre Lot
- Wood Flooring
- Sun or Florida Room
- Craftsman Architecture
- Bonus Room
- Breakfast Area or Nook
About This Home
As of May 2019This beautiful house was the model home for the very limited Cheyenne floor plan. Due to it being the model, the square footage is slightly larger than subsequent Cheyenne floor plans built. Enter this wonderful home through the over-sized 8’ wood and glass double doors and you’ll be amazed at the craftsmanship and details that went into this home. The wide foyer leads to a spacious family room with astounding 14’ high double trey ceilings, Shaw Nottaway hickory hardwood floors, and a stacked stone fireplace. The kitchen was designed with the chef in mind and contains a double oven, walk-in pantry, granite countertops, a large island, a breakfast bar, a breakfast nook, and a butcher’s sink. The master bath includes a great tiled shower, a deep garden tub, granite countertops, and large walk-in closet. The front three bedrooms are all very roomy, each also having generous closet space. Two of the bedrooms share a large full bathroom, while third bedroom has its own full, en-suite bathroom. There is a separate powder room adjacent to the living room for your guests. The upstairs bonus room also has its own full bathroom and can be used as a fifth bedroom, playroom, or an office. An enclosed lanai can be entered through the breakfast nook or the master bedroom. From the lanai you can gaze at the peaceful ¾ acre lot, or the stunning saltwater pool. This is a rare, highly sought-after floor plan in the equally highly sought-after Ashley Planation subdivision.
Last Agent to Sell the Property
Elizabeth Rohling
Evers Realty, LLC Listed on: 04/15/2019
Home Details
Home Type
- Single Family
Est. Annual Taxes
- $4,533
Year Built
- Built in 2013
Lot Details
- 0.76 Acre Lot
- Interior Lot
HOA Fees
- $47 Monthly HOA Fees
Parking
- 3 Car Garage
- Side or Rear Entrance to Parking
- Garage Door Opener
Home Design
- Craftsman Architecture
- Brick Exterior Construction
- Slab Foundation
- Frame Construction
- Shingle Roof
Interior Spaces
- 3,800 Sq Ft Home
- 2-Story Property
- Ceiling Fan
- Family Room Downstairs
- Combination Dining and Living Room
- Bonus Room
- Sun or Florida Room
- Screened Porch
- Fire and Smoke Detector
Kitchen
- Breakfast Area or Nook
- Breakfast Bar
Flooring
- Wood
- Carpet
- Tile
Bedrooms and Bathrooms
- 5 Bedrooms
- In-Law or Guest Suite
Pool
- Saltwater Pool
Schools
- Dixon Elementary School
- SIMS Middle School
- Pace High School
Utilities
- Central Heating and Cooling System
- Multiple Heating Units
- Electric Water Heater
Community Details
- Ashley Plantation Subdivision
Listing and Financial Details
- Assessor Parcel Number 232N30007700O000070
Ownership History
Purchase Details
Home Financials for this Owner
Home Financials are based on the most recent Mortgage that was taken out on this home.Purchase Details
Home Financials for this Owner
Home Financials are based on the most recent Mortgage that was taken out on this home.Similar Homes in the area
Home Values in the Area
Average Home Value in this Area
Purchase History
| Date | Type | Sale Price | Title Company |
|---|---|---|---|
| Warranty Deed | $470,000 | Navy Federal Title Svcs Llc | |
| Warranty Deed | $357,391 | Dhi Title Of Florida Inc |
Mortgage History
| Date | Status | Loan Amount | Loan Type |
|---|---|---|---|
| Open | $358,285 | New Conventional | |
| Closed | $376,000 | New Conventional | |
| Previous Owner | $369,184 | VA |
Property History
| Date | Event | Price | Change | Sq Ft Price |
|---|---|---|---|---|
| 05/29/2019 05/29/19 | Sold | $470,000 | -2.5% | $124 / Sq Ft |
| 04/20/2019 04/20/19 | Pending | -- | -- | -- |
| 04/14/2019 04/14/19 | For Sale | $482,000 | +34.9% | $127 / Sq Ft |
| 08/30/2013 08/30/13 | Sold | $357,391 | +1.8% | $96 / Sq Ft |
| 06/10/2013 06/10/13 | Pending | -- | -- | -- |
| 03/11/2013 03/11/13 | For Sale | $350,920 | -- | $94 / Sq Ft |
Tax History Compared to Growth
Tax History
| Year | Tax Paid | Tax Assessment Tax Assessment Total Assessment is a certain percentage of the fair market value that is determined by local assessors to be the total taxable value of land and additions on the property. | Land | Improvement |
|---|---|---|---|---|
| 2024 | $4,533 | $404,452 | -- | -- |
| 2023 | $4,533 | $385,791 | $0 | $0 |
| 2022 | $4,427 | $374,554 | $0 | $0 |
| 2021 | $4,385 | $363,645 | $0 | $0 |
| 2020 | $4,366 | $358,624 | $0 | $0 |
| 2019 | $3,982 | $327,815 | $0 | $0 |
| 2018 | $3,713 | $321,703 | $0 | $0 |
| 2017 | $3,734 | $315,086 | $0 | $0 |
| 2016 | $3,725 | $308,605 | $0 | $0 |
| 2015 | $3,797 | $306,460 | $0 | $0 |
| 2014 | $3,697 | $294,107 | $0 | $0 |
Agents Affiliated with this Home
-
E
Seller's Agent in 2019
Elizabeth Rohling
Evers Realty, LLC
-

Buyer's Agent in 2019
Kathleen Batterton
Levin Rinke Realty
(850) 377-7735
166 in this area
569 Total Sales
-
K
Seller's Agent in 2013
KATHLEEN SHIPPEY
D. R. HORTON REALTY
-
R
Buyer's Agent in 2013
Robin Sherman
Coast To Country Realty
Map
Source: Pensacola Association of REALTORS®
MLS Number: 552302
APN: 23-2N-30-0077-00O00-0070
- 5871 Mossy Creek Ln
- 6365 Buckthorn Cir Unit LOT 16E
- 6377 Buckthorn Cir Unit LOT 14E
- 6365 Buckthorn Cir
- 6323 Buckthorn Cir Unit LOT 23E
- 6040 Briarcliff Ln
- 6307 Buckthorn Cir
- 6307 Buckthorn Cir
- 6307 Buckthorn Cir
- 6307 Buckthorn Cir
- 6307 Buckthorn Cir
- 5726 Dunridge Dr
- 2704 Wildhurst Trail
- 5671 Dunridge Dr
- 6033 Stonechase Blvd
- 5622 Dunridge Dr
- 5623 Dunridge Dr
- 5997 Stonechase Blvd
- 5835 Mossy Creek Ln
- 5562 Dunridge Dr
