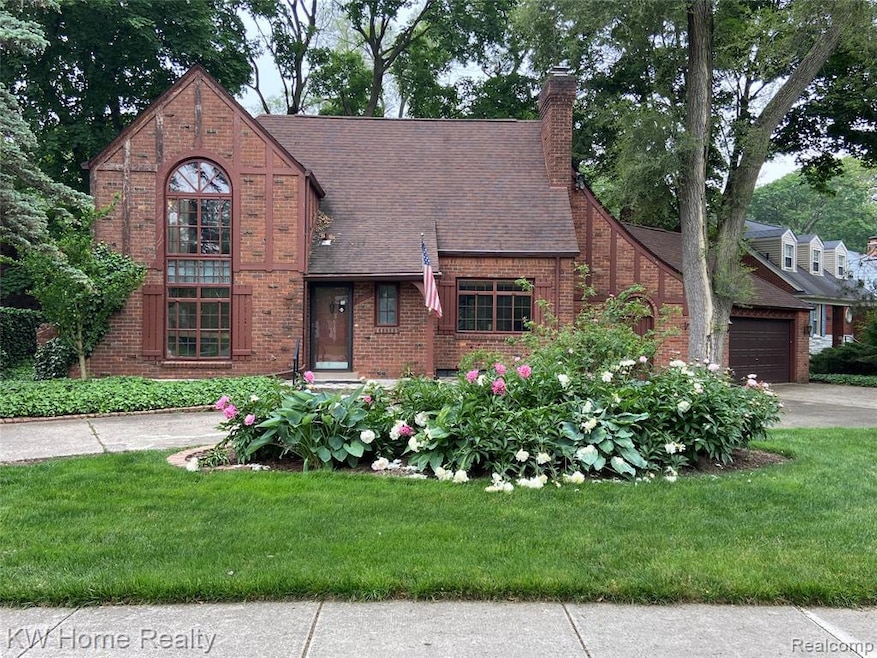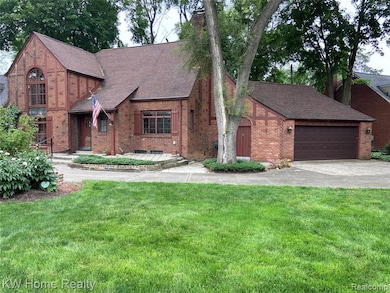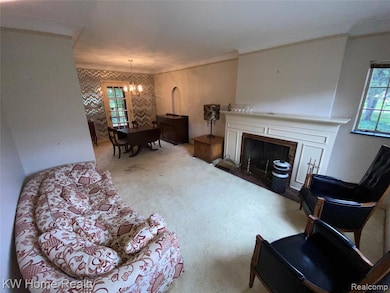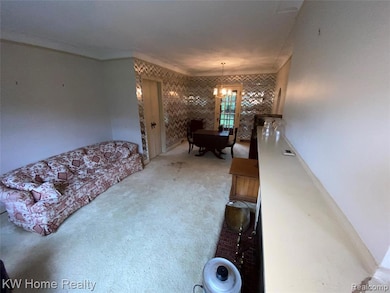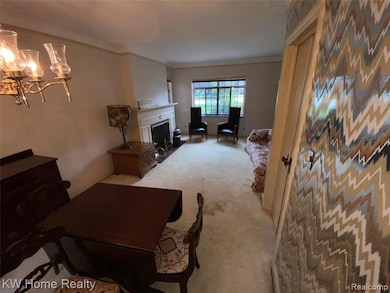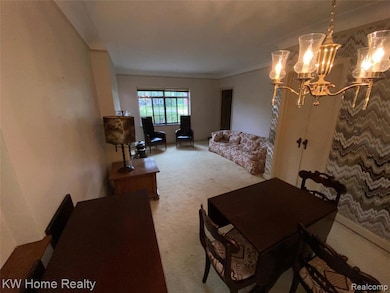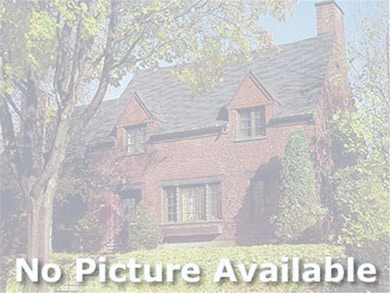
27943 Sunset Blvd W Lathrup Village, MI 48076
Estimated payment $2,616/month
Total Views
3,187
3
Beds
1.5
Baths
1,930
Sq Ft
$207
Price per Sq Ft
Highlights
- Colonial Architecture
- 2.5 Car Attached Garage
- Fireplace in Basement
- No HOA
- Patio
- Forced Air Heating System
About This Home
SPACIOUS 3 BEDROOM FULL BRICK COLONIAL WITH GREAT CURB APPEAL AND WELL LANDSCAPED ON A CORNER LOT. FAMILY ROOM W/WET BAR AND FIREPLACE. FORMAL DINING ROOM. PLASTER WALLS & HARDWOOD FLOORS. LARGE PATIO AND REAR PORCH. 3 FIREPLACES. EXTRA LARGE ATTACHED GARAGE. CLOSE TO ALL SERVICES PUBLIC AND PRIVATE.
Home Details
Home Type
- Single Family
Est. Annual Taxes
Year Built
- Built in 1938
Lot Details
- 0.26 Acre Lot
- Lot Dimensions are 100 x 185
- Back Yard Fenced
Parking
- 2.5 Car Attached Garage
Home Design
- Colonial Architecture
- Brick Exterior Construction
- Block Foundation
- Asphalt Roof
Interior Spaces
- 1,930 Sq Ft Home
- 2-Story Property
- Gas Fireplace
- Family Room with Fireplace
- Living Room with Fireplace
- Partially Finished Basement
- Fireplace in Basement
Kitchen
- Free-Standing Gas Oven
- Dishwasher
- Disposal
Bedrooms and Bathrooms
- 3 Bedrooms
Laundry
- Dryer
- Washer
Utilities
- Forced Air Heating System
- Heating System Uses Natural Gas
- Natural Gas Water Heater
Additional Features
- Patio
- Ground Level
Community Details
- No Home Owners Association
- Louise Lathrups California Bungalowno 2 Subdivision
Listing and Financial Details
- Assessor Parcel Number 2414426012
Map
Create a Home Valuation Report for This Property
The Home Valuation Report is an in-depth analysis detailing your home's value as well as a comparison with similar homes in the area
Home Values in the Area
Average Home Value in this Area
Tax History
| Year | Tax Paid | Tax Assessment Tax Assessment Total Assessment is a certain percentage of the fair market value that is determined by local assessors to be the total taxable value of land and additions on the property. | Land | Improvement |
|---|---|---|---|---|
| 2024 | $4,018 | $187,600 | $0 | $0 |
| 2023 | $3,928 | $160,370 | $0 | $0 |
| 2022 | $3,642 | $148,660 | $0 | $0 |
| 2021 | $4,253 | $136,340 | $0 | $0 |
| 2020 | $3,414 | $131,750 | $0 | $0 |
| 2019 | $4,177 | $126,200 | $0 | $0 |
| 2018 | $4,022 | $107,220 | $0 | $0 |
| 2017 | $3,971 | $99,250 | $0 | $0 |
| 2016 | $3,970 | $88,530 | $0 | $0 |
| 2015 | -- | $79,230 | $0 | $0 |
| 2014 | -- | $68,500 | $0 | $0 |
| 2011 | -- | $69,270 | $0 | $0 |
Source: Public Records
Property History
| Date | Event | Price | Change | Sq Ft Price |
|---|---|---|---|---|
| 06/13/2025 06/13/25 | For Sale | $399,000 | 0.0% | $207 / Sq Ft |
| 06/07/2025 06/07/25 | For Sale | $399,000 | -- | $207 / Sq Ft |
Source: Realcomp
Purchase History
| Date | Type | Sale Price | Title Company |
|---|---|---|---|
| Quit Claim Deed | -- | None Listed On Document |
Source: Public Records
Mortgage History
| Date | Status | Loan Amount | Loan Type |
|---|---|---|---|
| Previous Owner | $185,000 | Unknown |
Source: Public Records
Similar Homes in the area
Source: Realcomp
MLS Number: 20251006238
APN: 24-14-426-012
Nearby Homes
- 18830 San Quentin Dr
- 26026 Southfield Rd
- 27721 Santa Barbara Dr
- 21650 W 11 Mile Rd
- 17330 Redwood Ave
- 28405 Stuart Ave
- 29214 Candlewood Ln
- 28406 Stuart Ave
- 29206 Guy St
- 26751 Meadowbrook Way
- 17350 Coral Gables St
- 27390 Pierce St
- 19100 Coral Gables St
- 28174 Sutherland St
- 19639 W 12 Mile Rd Unit 104
- 19370 W 11 Mile Rd
- 19360 W 11 Mile Rd
- 28517 Aberdeen St
- 18661 Middlesex Ave
- 18230 Rainbow Dr
- 18750 Glenwood Blvd
- 17440 W 11 Mile Rd
- 17252 Sunnybrook Dr
- 18248 W 12 Mile Rd
- 27390 Pierce St
- 18171 Kilbirnie Ave
- 27230 Evergreen Rd Unit Condo in Lathrup Park
- 28148 Fairfax St
- 15999 W 11 Mile Rd Unit 14
- 15999 W Eleven Mile Rd Unit 4
- 26642 Central Park Blvd
- 27435 Greenfield Rd
- 15833 W 11 Mile Rd
- 29234 Fairfax St
- 30272 Southfield Rd Unit 231
- 18333 South Dr
- 30300 Southfield Rd
- 20800 Knob Woods Dr
- 17577 E Goldwin St
- 29592 Fairfax St
