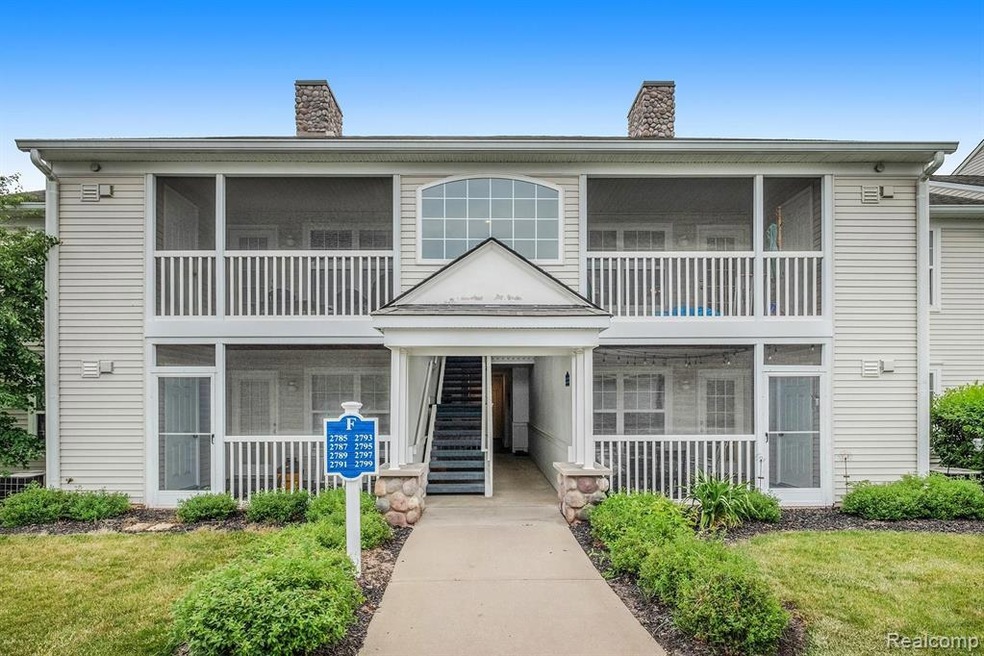
2795 S Knightsbridge Cir Unit 66 Ann Arbor, MI 48105
Northside NeighborhoodHighlights
- Ranch Style House
- Balcony
- Forced Air Heating and Cooling System
- Ann Arbor STEAM at Northside Rated A
- 1 Car Detached Garage
- Ceiling Fan
About This Home
As of June 2021Northside Glen Condominium! Ann Arbor Upper Level Condominium with 2 bedrooms and 2 full bathrooms. Move-in ready! Entertain and relax in this delightful condominium that offers a comfortable floor plan. The kitchen features generous cabinets and storage. Large great room with access to enclosed balcony. Spacious bedrooms and bathrooms. This condo has everything you are looking for in a perfect location. Centrally located for easy access to the, Located on the north side of Ann Arbor, you will be just minutes from the University of Michigan hospital and North Campus, freeways, restaurants, shopping centers, and several great parks! Schedule your private showing today. BATVAI
Last Agent to Sell the Property
Anne Loehr
Redfin Corporation License #6501399584

Property Details
Home Type
- Condominium
Est. Annual Taxes
Year Built
- Built in 2003
HOA Fees
- $255 Monthly HOA Fees
Home Design
- Ranch Style House
- Slab Foundation
- Poured Concrete
- Vinyl Construction Material
Interior Spaces
- 1,094 Sq Ft Home
- Ceiling Fan
Kitchen
- Free-Standing Gas Range
- Dishwasher
Bedrooms and Bathrooms
- 2 Bedrooms
- 2 Full Bathrooms
Laundry
- Dryer
- Washer
Parking
- 1 Car Detached Garage
- Garage Door Opener
Utilities
- Forced Air Heating and Cooling System
- Heating System Uses Natural Gas
- Shared Water Meter
- Cable TV Available
Additional Features
- Balcony
- Sprinkler System
- Ground Level
Listing and Financial Details
- Assessor Parcel Number 090916200071
Community Details
Overview
- Vic Divecha Association
- Northside Glen Condos Subdivision
Pet Policy
- Pets Allowed
Ownership History
Purchase Details
Home Financials for this Owner
Home Financials are based on the most recent Mortgage that was taken out on this home.Purchase Details
Home Financials for this Owner
Home Financials are based on the most recent Mortgage that was taken out on this home.Purchase Details
Home Financials for this Owner
Home Financials are based on the most recent Mortgage that was taken out on this home.Purchase Details
Home Financials for this Owner
Home Financials are based on the most recent Mortgage that was taken out on this home.Map
Similar Homes in Ann Arbor, MI
Home Values in the Area
Average Home Value in this Area
Purchase History
| Date | Type | Sale Price | Title Company |
|---|---|---|---|
| Warranty Deed | $228,000 | Liberty Title | |
| Warranty Deed | $148,000 | None Available | |
| Warranty Deed | $174,000 | Liberty Title | |
| Warranty Deed | $136,000 | Liberty Title Agency |
Mortgage History
| Date | Status | Loan Amount | Loan Type |
|---|---|---|---|
| Previous Owner | $118,400 | Unknown | |
| Previous Owner | $139,200 | Fannie Mae Freddie Mac | |
| Previous Owner | $32,000 | Credit Line Revolving | |
| Previous Owner | $129,200 | Unknown |
Property History
| Date | Event | Price | Change | Sq Ft Price |
|---|---|---|---|---|
| 04/25/2023 04/25/23 | Rented | $2,000 | 0.0% | -- |
| 04/24/2023 04/24/23 | Under Contract | -- | -- | -- |
| 04/20/2023 04/20/23 | For Rent | $2,000 | +17.6% | -- |
| 08/06/2021 08/06/21 | Rented | $1,700 | 0.0% | -- |
| 08/06/2021 08/06/21 | Under Contract | -- | -- | -- |
| 08/06/2021 08/06/21 | For Rent | $1,700 | 0.0% | -- |
| 06/30/2021 06/30/21 | Sold | $228,000 | +1.3% | $208 / Sq Ft |
| 06/09/2021 06/09/21 | Pending | -- | -- | -- |
| 06/04/2021 06/04/21 | For Sale | $225,000 | -- | $206 / Sq Ft |
Tax History
| Year | Tax Paid | Tax Assessment Tax Assessment Total Assessment is a certain percentage of the fair market value that is determined by local assessors to be the total taxable value of land and additions on the property. | Land | Improvement |
|---|---|---|---|---|
| 2024 | $7,035 | $107,500 | $0 | $0 |
| 2023 | $5,458 | $104,500 | $0 | $0 |
| 2022 | $7,600 | $114,500 | $0 | $0 |
| 2021 | $4,250 | $114,900 | $0 | $0 |
| 2020 | $4,164 | $107,500 | $0 | $0 |
| 2019 | $3,963 | $103,200 | $103,200 | $0 |
| 2018 | $3,907 | $93,000 | $0 | $0 |
| 2017 | $3,800 | $92,200 | $0 | $0 |
| 2016 | $3,667 | $75,998 | $0 | $0 |
| 2015 | $3,492 | $75,771 | $0 | $0 |
| 2014 | $3,492 | $73,404 | $0 | $0 |
| 2013 | -- | $73,404 | $0 | $0 |
Source: Realcomp
MLS Number: 2210041060
APN: 09-16-200-071
- 2718 S Knightsbridge Cir
- 2664 S Knightsbridge Cir Unit 17
- 2778 Bristol Ridge Dr Unit 38
- 2776 Bristol Ridge Dr Unit 37
- 2774 Bristol Ridge Dr Unit 36
- 2772 Bristol Ridge Dr Unit 35
- 2770 Bristol Ridge Dr Unit 34
- 2768 Bristol Ridge Dr Unit 33
- 2766 Bristol Ridge Dr Unit 32
- 2774 Polson St
- 2810 Dillon Dr
- 2837 Dillon Dr
- 2843 Dillon Dr
- 3500 Pontiac Trail
- 3350 Maple Ridge Dr
- 3380 Maple Ridge Dr
- 877 Starwick Dr
- 3440 Maple Ridge Dr
- 3470 Maple Ridge Dr
- 3126 Fairhaven Ct
