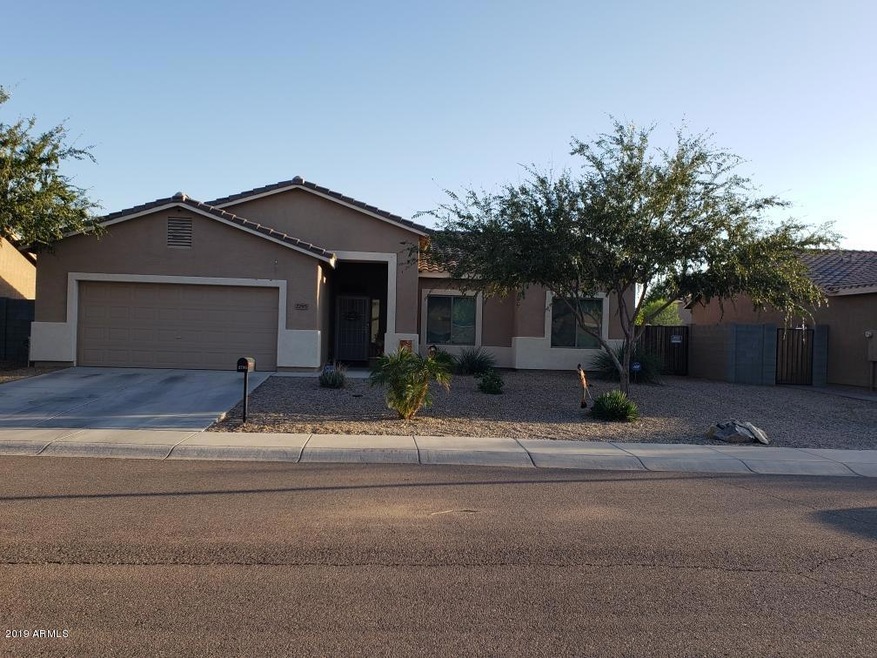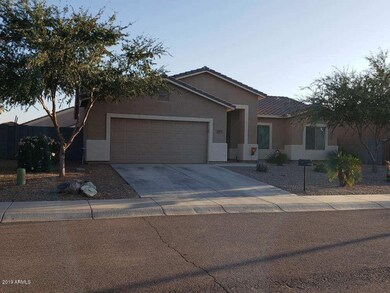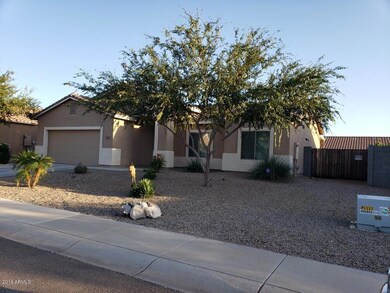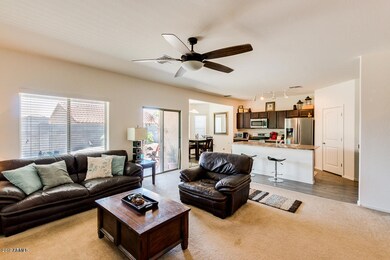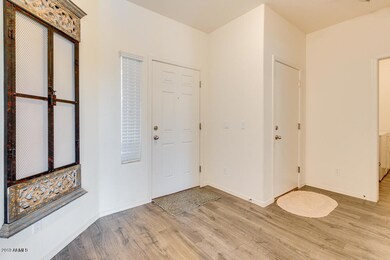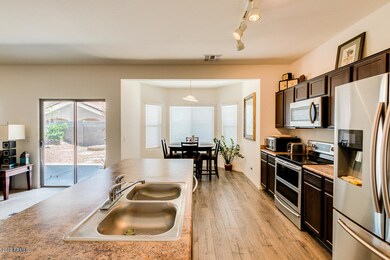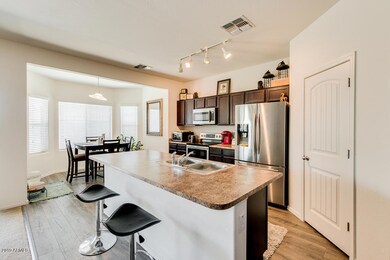
2795 W 18th Ave Apache Junction, AZ 85120
Highlights
- Private Pool
- Contemporary Architecture
- Wood Flooring
- RV Access or Parking
- Vaulted Ceiling
- Eat-In Kitchen
About This Home
As of April 2021Great central location for this newer 3 bedroom 2 bath home only minutes from the 60. Features include an open Great Room floor plan that flows into the kitchen with center island & breakfast bar, walk-in pantry, lots of cabinets, upgrades such as stainless steel Samsung kitchen appliances (all stay), separate tub & shower in master bath, along with higher counter tops & dual sinks, attractive ceiling fans, higher quality interior doors. PLUS Samsung security system stays: cameras, lines, box, monitor. Large private yard has extra high concrete wall in back, new pool with waterfall, travertine deck & extended covered patio & misting system all make for great entertaining. Large laundry room, high quality wood flooring in traffic areas. RV gate is 9.5' wide, come see if before it's gone
Last Agent to Sell the Property
Opportunity 2 Own Real Estate License #BR555154000 Listed on: 10/15/2019
Home Details
Home Type
- Single Family
Est. Annual Taxes
- $1,363
Year Built
- Built in 2012
Lot Details
- 7,061 Sq Ft Lot
- Desert faces the front and back of the property
- Block Wall Fence
- Misting System
HOA Fees
- $66 Monthly HOA Fees
Parking
- 2 Car Garage
- Garage Door Opener
- RV Access or Parking
Home Design
- Contemporary Architecture
- Wood Frame Construction
- Tile Roof
- Stucco
Interior Spaces
- 1,603 Sq Ft Home
- 1-Story Property
- Vaulted Ceiling
- Solar Screens
- Security System Owned
- Washer and Dryer Hookup
Kitchen
- Eat-In Kitchen
- Breakfast Bar
- Electric Cooktop
- Built-In Microwave
- Kitchen Island
Flooring
- Wood
- Carpet
Bedrooms and Bathrooms
- 3 Bedrooms
- Primary Bathroom is a Full Bathroom
- 2 Bathrooms
Outdoor Features
- Private Pool
- Patio
Schools
- Cactus Canyon Junior High
- Apache Junction High School
Utilities
- Central Air
- Heating Available
- High Speed Internet
- Cable TV Available
Listing and Financial Details
- Tax Lot 10
- Assessor Parcel Number 102-43-028
Community Details
Overview
- Association fees include electricity, street maintenance
- Casa Villa Association, Phone Number (480) 539-1396
- Built by Wilson Parker
- Casa Villa Subdivision
Recreation
- Community Playground
Ownership History
Purchase Details
Home Financials for this Owner
Home Financials are based on the most recent Mortgage that was taken out on this home.Purchase Details
Home Financials for this Owner
Home Financials are based on the most recent Mortgage that was taken out on this home.Purchase Details
Home Financials for this Owner
Home Financials are based on the most recent Mortgage that was taken out on this home.Purchase Details
Home Financials for this Owner
Home Financials are based on the most recent Mortgage that was taken out on this home.Purchase Details
Home Financials for this Owner
Home Financials are based on the most recent Mortgage that was taken out on this home.Purchase Details
Purchase Details
Purchase Details
Similar Homes in Apache Junction, AZ
Home Values in the Area
Average Home Value in this Area
Purchase History
| Date | Type | Sale Price | Title Company |
|---|---|---|---|
| Warranty Deed | $330,000 | Millennium Title Agency | |
| Warranty Deed | $265,000 | Greystone Title Agency Llc | |
| Warranty Deed | $228,000 | Driggs Title Agency Inc | |
| Special Warranty Deed | $138,812 | First American Title | |
| Special Warranty Deed | $620,000 | First American Title Ins Co | |
| Cash Sale Deed | $308,700 | Fidelity National Title | |
| Cash Sale Deed | $50,000 | Clear Title Agency Of Arizon | |
| Trustee Deed | $802,740 | None Available |
Mortgage History
| Date | Status | Loan Amount | Loan Type |
|---|---|---|---|
| Open | $270,000 | New Conventional | |
| Previous Owner | $257,050 | New Conventional | |
| Previous Owner | $235,524 | VA | |
| Previous Owner | $136,297 | FHA | |
| Previous Owner | $686,209 | Unknown |
Property History
| Date | Event | Price | Change | Sq Ft Price |
|---|---|---|---|---|
| 04/08/2021 04/08/21 | Sold | $330,000 | +4.8% | $206 / Sq Ft |
| 03/09/2021 03/09/21 | For Sale | $315,000 | +18.9% | $197 / Sq Ft |
| 11/22/2019 11/22/19 | Sold | $265,000 | -8.6% | $165 / Sq Ft |
| 10/20/2019 10/20/19 | Pending | -- | -- | -- |
| 10/15/2019 10/15/19 | For Sale | $289,900 | +27.1% | $181 / Sq Ft |
| 12/15/2017 12/15/17 | Sold | $228,000 | -0.9% | $142 / Sq Ft |
| 10/24/2017 10/24/17 | Price Changed | $230,000 | -2.1% | $143 / Sq Ft |
| 09/24/2017 09/24/17 | Price Changed | $235,000 | -2.1% | $147 / Sq Ft |
| 06/27/2017 06/27/17 | Price Changed | $240,000 | -4.0% | $150 / Sq Ft |
| 05/19/2017 05/19/17 | For Sale | $249,900 | -- | $156 / Sq Ft |
Tax History Compared to Growth
Tax History
| Year | Tax Paid | Tax Assessment Tax Assessment Total Assessment is a certain percentage of the fair market value that is determined by local assessors to be the total taxable value of land and additions on the property. | Land | Improvement |
|---|---|---|---|---|
| 2025 | $1,519 | $35,192 | -- | -- |
| 2024 | $1,413 | $36,973 | -- | -- |
| 2023 | $1,490 | $29,748 | $2,091 | $27,657 |
| 2022 | $1,413 | $22,410 | $2,091 | $20,319 |
| 2021 | $1,481 | $20,274 | $0 | $0 |
| 2020 | $1,415 | $19,347 | $0 | $0 |
| 2019 | $1,410 | $15,740 | $0 | $0 |
| 2018 | $1,363 | $13,228 | $0 | $0 |
| 2017 | $1,341 | $12,373 | $0 | $0 |
| 2016 | $1,338 | $12,681 | $1,200 | $11,481 |
| 2014 | $1,233 | $7,471 | $1,200 | $6,271 |
Agents Affiliated with this Home
-
Kimberly Brewer
K
Seller's Agent in 2021
Kimberly Brewer
eXp Realty
(480) 688-8444
2 in this area
68 Total Sales
-
Bryan Lawrence
B
Buyer's Agent in 2021
Bryan Lawrence
LPT Realty, LLC
(480) 722-9800
2 in this area
37 Total Sales
-
Garrett Lyon
G
Buyer Co-Listing Agent in 2021
Garrett Lyon
LPT Realty, LLC
(480) 733-8500
12 in this area
425 Total Sales
-
Jeanie Teyechea

Seller's Agent in 2019
Jeanie Teyechea
Opportunity 2 Own Real Estate
(928) 978-7179
25 in this area
160 Total Sales
-
Patti Swisher

Seller's Agent in 2017
Patti Swisher
Citiea
(480) 748-8752
25 Total Sales
-
Lydia Wietsma

Buyer's Agent in 2017
Lydia Wietsma
NextHome Power Realty
(602) 363-1720
3 in this area
78 Total Sales
Map
Source: Arizona Regional Multiple Listing Service (ARMLS)
MLS Number: 5991889
APN: 102-43-028
- 1776 S Lawson Dr
- 2325 W Starfire Ave
- 834 S Meridian Rd Unit 116
- 834 S Meridian Rd Unit 124
- 834 S Meridian Rd Unit 126
- 834 S Meridian Rd Unit 118
- 1426 S Hale Dr
- 3062 W 14th Ave
- 2101 S Meridian Rd Unit 227
- 2101 S Meridian Rd Unit 301
- 2101 S Meridian Rd Unit 403
- 2101 S Meridian Rd Unit 255
- 2101 S Meridian Rd Unit 437
- 2101 S Meridian Rd Unit 99
- 2101 S Meridian Rd Unit 60
- 2101 S Meridian Rd Unit 190
- 2101 S Meridian Rd Unit 354
- 2101 S Meridian Rd Unit 274
- 2101 S Meridian Rd Unit 421
- 2101 S Meridian Rd Unit 205
