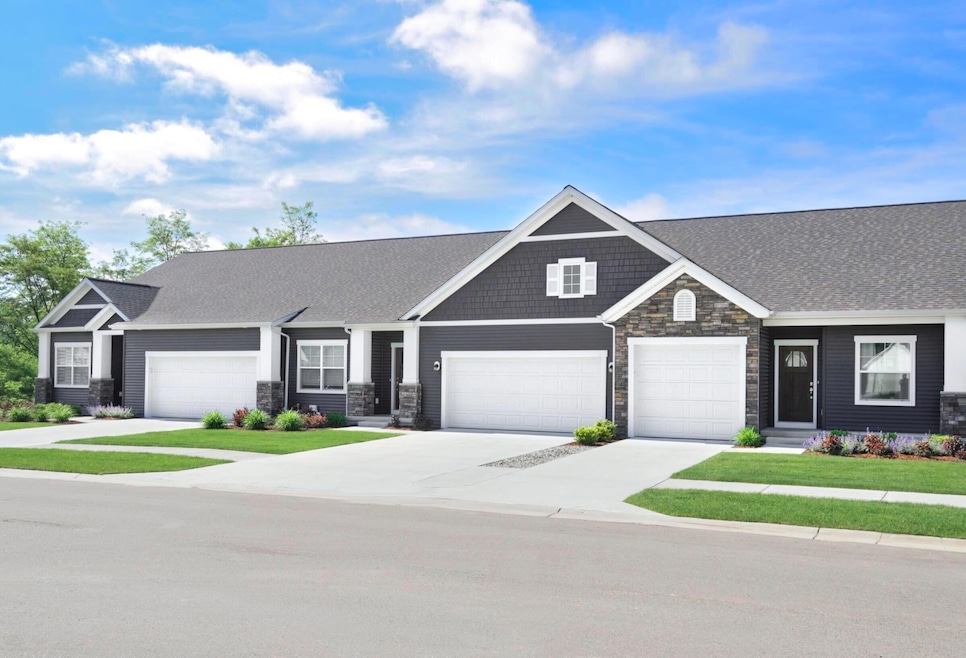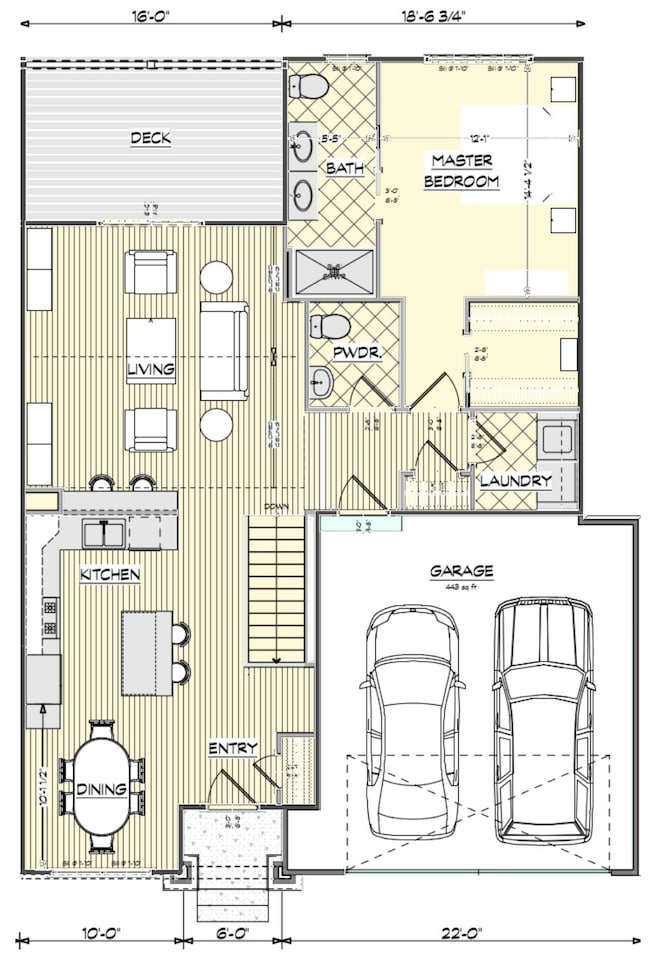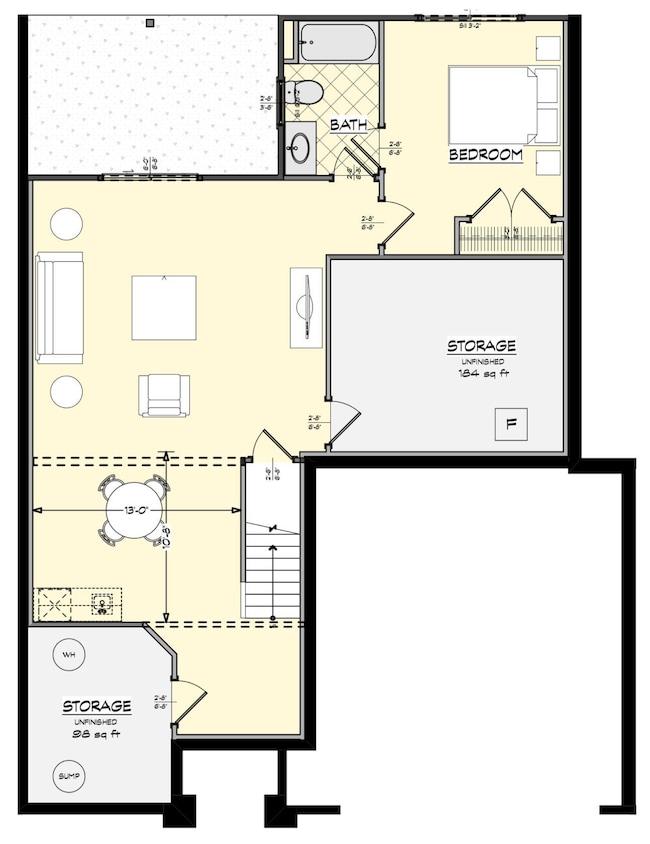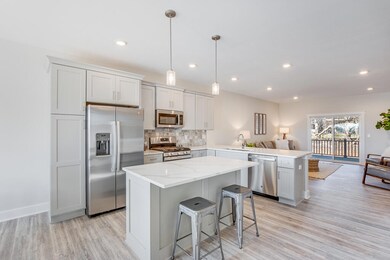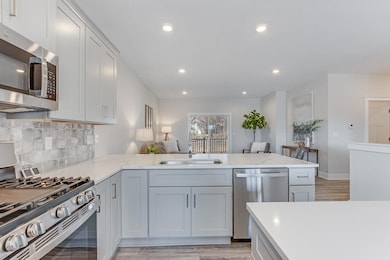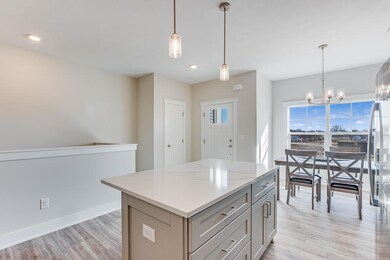
2795 W Cobblestone Ct SE Unit 6 Kentwood, MI 49512
Highlights
- Under Construction
- Deck
- Community Pool
- East Kentwood High School Rated A-
- Wooded Lot
- Porch
About This Home
As of April 2025New Construction. Interior unit. PHOTOS in listing are of another unit with a similar floor plan. The Keystone floor plan will feature 2 bedrooms, 2 full baths and a half bath a 2 stall garage and this unit will be'' BUILT to the white box drywall phase with a finished lower level included in the price''. BUYERS are able to make interior selections. Design your home to fit your lifestyle and personal taste! Beautiful setting as this unit backs up to a wooded area and the covered deck provides a relaxing space with privacy. Vaulted ceiling in the living room and remaining ceiling heights are 9'. This is a 9' daylight unit. BUY NOW and start off 2025 in a new HOME! Enjoy convenient access to retail, restaurants, airport and express ways OR stay close to home and enjoy community amenities!
Last Agent to Sell the Property
Best Homes of Michigan LLC License #6501320713 Listed on: 10/05/2024
Property Details
Home Type
- Condominium
Est. Annual Taxes
- $118
Year Built
- Built in 2024 | Under Construction
Lot Details
- Property fronts a private road
- Private Entrance
- Shrub
- Sprinkler System
- Wooded Lot
HOA Fees
- $270 Monthly HOA Fees
Parking
- 2 Car Attached Garage
- Garage Door Opener
Home Design
- Brick or Stone Mason
- Shingle Roof
- Vinyl Siding
- Stone
Interior Spaces
- 1-Story Property
- Low Emissivity Windows
- Insulated Windows
- Window Screens
- Living Room
Kitchen
- Eat-In Kitchen
- Range<<rangeHoodToken>>
- <<microwave>>
- Dishwasher
- Kitchen Island
- Disposal
Flooring
- Carpet
- Vinyl
Bedrooms and Bathrooms
- 2 Bedrooms | 1 Main Level Bedroom
- En-Suite Bathroom
Laundry
- Laundry Room
- Laundry on main level
- Gas Dryer Hookup
Finished Basement
- Sump Pump
- Stubbed For A Bathroom
- 1 Bedroom in Basement
- Natural lighting in basement
Outdoor Features
- Deck
- Porch
Location
- Mineral Rights Excluded
- Interior Unit
Utilities
- Humidifier
- SEER Rated 13+ Air Conditioning Units
- SEER Rated 13-15 Air Conditioning Units
- Forced Air Heating and Cooling System
- Heating System Uses Natural Gas
- Natural Gas Water Heater
- High Speed Internet
- Phone Available
- Cable TV Available
Listing and Financial Details
- Home warranty included in the sale of the property
Community Details
Overview
- Association fees include water, trash, snow removal, sewer, lawn/yard care
- $540 HOA Transfer Fee
- Association Phone (616) 890-6296
- Cobblestone At The Ravines Condos
- Cobblestone At The Ravines Subdivision
Recreation
- Community Playground
- Community Pool
- Trails
Pet Policy
- Pets Allowed
Ownership History
Purchase Details
Home Financials for this Owner
Home Financials are based on the most recent Mortgage that was taken out on this home.Similar Homes in Kentwood, MI
Home Values in the Area
Average Home Value in this Area
Purchase History
| Date | Type | Sale Price | Title Company |
|---|---|---|---|
| Warranty Deed | $409,900 | Americas One Title | |
| Quit Claim Deed | -- | None Listed On Document |
Mortgage History
| Date | Status | Loan Amount | Loan Type |
|---|---|---|---|
| Open | $315,621 | New Conventional |
Property History
| Date | Event | Price | Change | Sq Ft Price |
|---|---|---|---|---|
| 04/30/2025 04/30/25 | Sold | $409,900 | 0.0% | $202 / Sq Ft |
| 03/20/2025 03/20/25 | Pending | -- | -- | -- |
| 02/12/2025 02/12/25 | Price Changed | $409,900 | -4.3% | $202 / Sq Ft |
| 11/21/2024 11/21/24 | Price Changed | $428,455 | +0.5% | $211 / Sq Ft |
| 10/05/2024 10/05/24 | For Sale | $426,485 | -- | $210 / Sq Ft |
Tax History Compared to Growth
Tax History
| Year | Tax Paid | Tax Assessment Tax Assessment Total Assessment is a certain percentage of the fair market value that is determined by local assessors to be the total taxable value of land and additions on the property. | Land | Improvement |
|---|---|---|---|---|
| 2025 | $118 | $86,200 | $0 | $0 |
| 2024 | $118 | $25,000 | $0 | $0 |
| 2023 | $108 | $25,000 | $0 | $0 |
Agents Affiliated with this Home
-
Laura Cummings

Seller's Agent in 2025
Laura Cummings
Best Homes of Michigan LLC
(616) 340-4817
24 in this area
103 Total Sales
-
Kimberly Beller

Buyer's Agent in 2025
Kimberly Beller
Five Star Real Estate (M6)
(760) 314-7821
5 in this area
57 Total Sales
Map
Source: Southwestern Michigan Association of REALTORS®
MLS Number: 24052528
APN: 41-18-22-453-006
- 2823 W Cobblestone Ct SE Unit 12
- 2815 W Cobblestone Ct SE Unit 10
- 2811 W Cobblestone Ct SE Unit 9
- 2817 W Cobblestone Ct SE Unit 11
- 2831 W Highgate St Unit 32
- 2841 W Highgate St Unit 28
- 2843 W Highgate St Unit 27
- 3037 Blairview Pkwy SE Unit 71
- 4414 Trillium Ct
- 2817 Foxglove Ln
- 4481 Coneflower Ct SE
- 4483 Coneflower Ct SE
- 4343 Walnut Hills Dr SE
- 4485 Coneflower Ct SE
- 3167 Blairview Pkwy SE
- 3179 Blairview Pkwy SE Unit 205
- 2889 Wildflower Ln SE
- 3304 Mesa Verde Ct SE
- 3055 Creek Way Ct SE Unit 34
- 4647 Meadow Lake Dr SE
