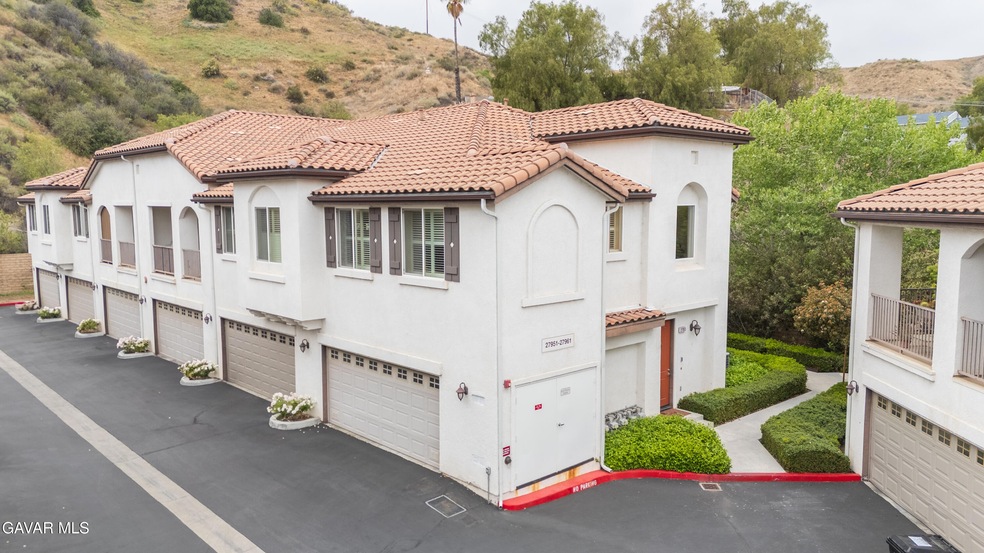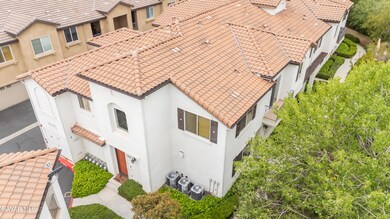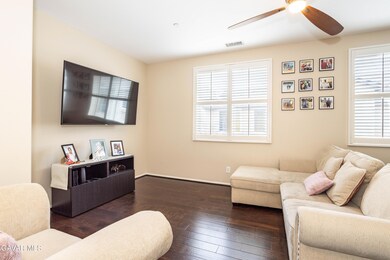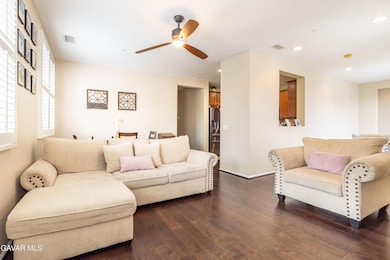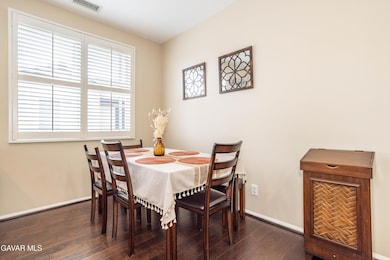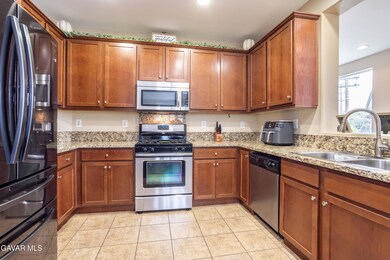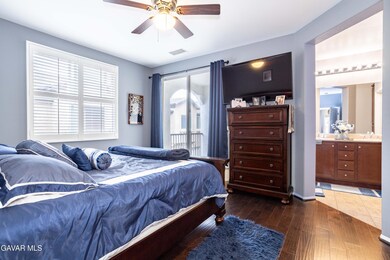
27951 Avalon Dr Canyon Country, CA 91351
Estimated payment $3,620/month
Highlights
- 2.06 Acre Lot
- Ranch Style House
- Balcony
- Sierra Vista Junior High School Rated A-
- Community Pool
About This Home
Welcome to this turnkey, end-unit Solstice town-home in Canyon Country, built in 2010. This two-story home features two spacious bedrooms and two full bathrooms, including a convenient master suite upstairs. The open-concept main floor showcases a bright living area with wood and tile flooring, gleaming granite countertops in the kitchen, plus stainless steel appliances and a pantry. Sliding glass doors open onto a private balcony--perfect for your morning coffee or relaxing evenings. An attached two-car direct-access garage with laundry hookups adds extra convenience. This home includes central air conditioning and heater, and thoughtful interior touches like carpet in the bedrooms, laminate and tile in the common areas, and a breakfast counter/bar. Residents enjoy a community pool, spa, outdoor cooking area, and sidewalks in a suburban cul-de-sac. With proximity to shopping, dining, freeways, transit, parks, and top-rated schools, this gem is both comfortable and well-located.
Townhouse Details
Home Type
- Townhome
Est. Annual Taxes
- $5,688
Year Built
- Built in 2010
HOA Fees
- $380 Monthly HOA Fees
Parking
- 2 Car Garage
Home Design
- 1,100 Sq Ft Home
- Ranch Style House
- Raised Foundation
- Tile Roof
- Stucco
Kitchen
- Gas Range
- Microwave
- Dishwasher
Bedrooms and Bathrooms
- 2 Bedrooms
- 2 Full Bathrooms
Utilities
- 220 Volts
- Sewer in Street
Additional Features
- Laundry in Garage
- Balcony
Listing and Financial Details
- Assessor Parcel Number 2803-024-026
Community Details
Overview
- Association fees include community pool, unknown
- Valencia Management Group /Soltice Community HOA
Recreation
- Community Pool
- Community Spa
Map
Home Values in the Area
Average Home Value in this Area
Tax History
| Year | Tax Paid | Tax Assessment Tax Assessment Total Assessment is a certain percentage of the fair market value that is determined by local assessors to be the total taxable value of land and additions on the property. | Land | Improvement |
|---|---|---|---|---|
| 2024 | $5,688 | $399,176 | $190,073 | $209,103 |
| 2023 | $5,474 | $391,350 | $186,347 | $205,003 |
| 2022 | $5,331 | $383,678 | $182,694 | $200,984 |
| 2021 | $5,242 | $376,156 | $179,112 | $197,044 |
| 2019 | $5,049 | $365,000 | $173,800 | $191,200 |
| 2018 | $4,312 | $299,168 | $124,306 | $174,862 |
| 2016 | $4,051 | $287,553 | $119,480 | $168,073 |
| 2015 | $4,143 | $283,235 | $117,686 | $165,549 |
| 2014 | $4,078 | $277,688 | $115,381 | $162,307 |
Property History
| Date | Event | Price | Change | Sq Ft Price |
|---|---|---|---|---|
| 07/18/2025 07/18/25 | Price Changed | $499,950 | -4.8% | $439 / Sq Ft |
| 06/16/2025 06/16/25 | For Sale | $525,000 | +43.8% | $461 / Sq Ft |
| 08/31/2018 08/31/18 | Sold | $365,000 | -2.7% | $330 / Sq Ft |
| 07/30/2018 07/30/18 | Pending | -- | -- | -- |
| 06/21/2018 06/21/18 | For Sale | $375,000 | -- | $339 / Sq Ft |
Purchase History
| Date | Type | Sale Price | Title Company |
|---|---|---|---|
| Grant Deed | $365,000 | Ticor Title Company Of Calif | |
| Grant Deed | $266,000 | Chicago Title Company | |
| Grant Deed | -- | Chicago Title Company |
Mortgage History
| Date | Status | Loan Amount | Loan Type |
|---|---|---|---|
| Open | $361,000 | New Conventional | |
| Closed | $12,775 | Second Mortgage Made To Cover Down Payment | |
| Closed | $35,225 | New Conventional | |
| Previous Owner | $240,000 | New Conventional | |
| Previous Owner | $262,199 | FHA |
Similar Homes in Canyon Country, CA
Source: Greater Antelope Valley Association of REALTORS®
MLS Number: 25005677
APN: 2803-024-026
- 27912 Avalon Dr
- 18145 American Beauty Dr Unit 108
- 18193 Sundowner Way Unit 816
- 18209 Sierra Hwy Unit 12
- 18209 Sierra Hwy Unit 88
- 18209 Sierra Hwy Unit 45
- 18142 Sundowner Way Unit 1164
- 28031 Sarabande Ln Unit 128
- 28021 Sarabande Ln Unit 1209
- 27945 Tyler Ln Unit 339
- 27945 Tyler Ln Unit 341
- 27907 Tyler Ln Unit 715
- 18165 Sundowner Way Unit 914
- 18105 Sundowner Way Unit 978
- 18122 Sundowner Way Unit 1108
- 27979 Sarabande Ln Unit 250
- 27971 Sarabande Ln Unit 230
- 28010 Tiffany Ln Unit 306
- 28010 Tiffany Ln Unit 309
- 18015 Sundowner Way Unit 647
- 18149 Sundowner Way Unit 933
- 27949 Tyler Ln
- 18122 Sundowner Way Unit 1108
- 27940 Solamint Rd
- 27979 Sarabande Ln Unit 242
- 18085 Sundowner Way
- 18362 Soledad Canyon Rd
- 27520 Sierra Hwy
- 17814 Blackbrush Dr
- 18767 Bainbury St
- 18005 W Annes Cir
- 27303 Sara St
- 17619 Lynne Ct
- 18414 W Jakes Way
- 28085 Whites Canyon Rd
- 17350 Humphreys Pkwy
- 18207 Flynn Dr Unit 164
- 27105 Silver Oak Ln
- 18701 Flying Tiger Dr
- 17127 Marble Ln
