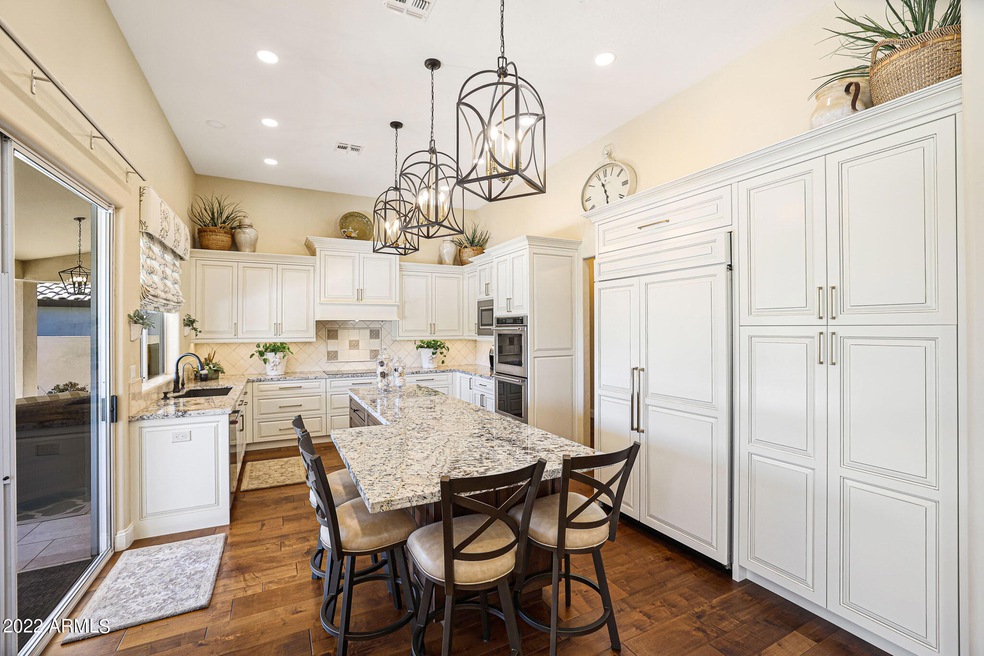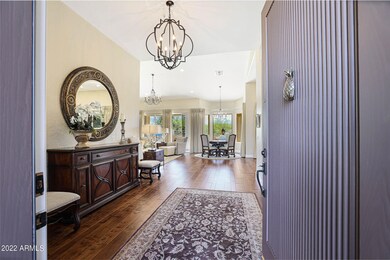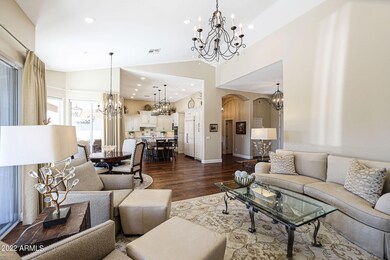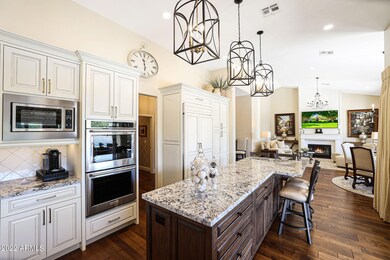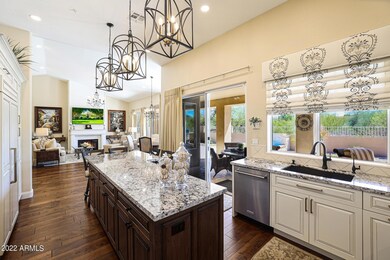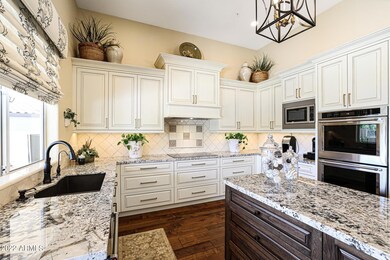
27953 N 111th Way Scottsdale, AZ 85262
Troon North NeighborhoodHighlights
- Mountain View
- Wood Flooring
- 3 Car Direct Access Garage
- Sonoran Trails Middle School Rated A-
- Covered patio or porch
- Eat-In Kitchen
About This Home
As of June 2022Stunning and stylish, this home was completely remodeled in 2020 using high quality finishes and fixtures. The floor plan was opened up to create a great room feel between the entry, kitchen, and living room. Beautiful wood plank flooring and designer paint set the tone in this 2,343 square foot home featuring 3 bedrooms and two and a half baths. The kitchen is well thought out highlighted by custom cabinetry with crown molding and pull out drawers, center island with seating, reverse osmosis, KitchenAid appliance package including an induction cooktop and two full size wall ovens, and access to the exterior and the rotunda style dining space. The family room has vaulted ceilings and a centerpiece gas fireplace with mosaic tile surround.
The hall leading to the master bedroom features decorative hanging lights and custom ceiling details. The master bedroom also has access to the exterior and a completely renovated bathroom including dual vanities, walk-in closet, freestanding soaking tub, private water closet and separate shower. Two additional guest suites share the hall bathroom also renovated with on trend features. The powder bath is perfect for visiting guests highlighted by the beautiful wall treatment.
Outside you will find custom travertine pathways and patios, a soothing water feature, built-in barbecue, covered areas for dining, and easy maintenance landscaping. Other features include: automatic interior shades and plantation shutters, nice sized laundry with sink and two storage closets; three car garage; stone counters; 2020 HVAC unit; and so much more!
Last Agent to Sell the Property
Russ Lyon Sotheby's International Realty License #BR516513000

Home Details
Home Type
- Single Family
Est. Annual Taxes
- $2,324
Year Built
- Built in 1996
Lot Details
- 7,682 Sq Ft Lot
- Desert faces the front and back of the property
- Wrought Iron Fence
- Block Wall Fence
- Sprinklers on Timer
HOA Fees
- $25 Monthly HOA Fees
Parking
- 3 Car Direct Access Garage
- Garage Door Opener
Home Design
- Wood Frame Construction
- Tile Roof
- Stucco
Interior Spaces
- 2,343 Sq Ft Home
- 1-Story Property
- Ceiling height of 9 feet or more
- Ceiling Fan
- Gas Fireplace
- Double Pane Windows
- Family Room with Fireplace
- Mountain Views
Kitchen
- Eat-In Kitchen
- Built-In Microwave
- Kitchen Island
Flooring
- Wood
- Tile
Bedrooms and Bathrooms
- 3 Bedrooms
- Primary Bathroom is a Full Bathroom
- 2.5 Bathrooms
- Dual Vanity Sinks in Primary Bathroom
- Bathtub With Separate Shower Stall
Home Security
- Security System Owned
- Fire Sprinkler System
Accessible Home Design
- No Interior Steps
Outdoor Features
- Covered patio or porch
- Built-In Barbecue
Schools
- Desert Sun Academy Elementary School
- Sonoran Trails Middle School
- Cactus Shadows High School
Utilities
- Cooling System Updated in 2021
- Refrigerated Cooling System
- Heating Available
- Propane
- Water Filtration System
- High Speed Internet
- Cable TV Available
Community Details
- Association fees include ground maintenance, street maintenance
- Troon North Associat Association, Phone Number (480) 682-4994
- Built by Ryland
- Echo Ridge At Troon North Subdivision, Mozart Floorplan
Listing and Financial Details
- Tax Lot 99
- Assessor Parcel Number 216-81-112
Ownership History
Purchase Details
Home Financials for this Owner
Home Financials are based on the most recent Mortgage that was taken out on this home.Purchase Details
Home Financials for this Owner
Home Financials are based on the most recent Mortgage that was taken out on this home.Purchase Details
Purchase Details
Purchase Details
Purchase Details
Map
Similar Homes in the area
Home Values in the Area
Average Home Value in this Area
Purchase History
| Date | Type | Sale Price | Title Company |
|---|---|---|---|
| Warranty Deed | $1,100,000 | First American Title | |
| Warranty Deed | $500,000 | First American Title Ins Co | |
| Interfamily Deed Transfer | -- | -- | |
| Cash Sale Deed | $219,440 | Security Title | |
| Cash Sale Deed | $189,874 | Security Title | |
| Cash Sale Deed | $96,000 | Security Title Agency |
Property History
| Date | Event | Price | Change | Sq Ft Price |
|---|---|---|---|---|
| 05/27/2025 05/27/25 | Price Changed | $1,075,000 | 0.0% | $459 / Sq Ft |
| 05/27/2025 05/27/25 | For Sale | $1,075,000 | -2.3% | $459 / Sq Ft |
| 05/25/2025 05/25/25 | Pending | -- | -- | -- |
| 05/16/2025 05/16/25 | For Sale | $1,100,000 | 0.0% | $469 / Sq Ft |
| 06/28/2022 06/28/22 | Sold | $1,100,000 | 0.0% | $469 / Sq Ft |
| 05/12/2022 05/12/22 | For Sale | $1,100,000 | 0.0% | $469 / Sq Ft |
| 04/14/2022 04/14/22 | Pending | -- | -- | -- |
| 04/01/2022 04/01/22 | For Sale | $1,100,000 | +120.0% | $469 / Sq Ft |
| 02/19/2020 02/19/20 | Sold | $500,000 | -1.8% | $213 / Sq Ft |
| 01/20/2020 01/20/20 | Pending | -- | -- | -- |
| 01/09/2020 01/09/20 | Price Changed | $509,000 | -3.0% | $217 / Sq Ft |
| 12/19/2019 12/19/19 | For Sale | $525,000 | 0.0% | $224 / Sq Ft |
| 11/13/2019 11/13/19 | Pending | -- | -- | -- |
| 09/27/2019 09/27/19 | For Sale | $525,000 | -- | $224 / Sq Ft |
Tax History
| Year | Tax Paid | Tax Assessment Tax Assessment Total Assessment is a certain percentage of the fair market value that is determined by local assessors to be the total taxable value of land and additions on the property. | Land | Improvement |
|---|---|---|---|---|
| 2025 | $1,608 | $48,324 | -- | -- |
| 2024 | $2,179 | $46,023 | -- | -- |
| 2023 | $2,179 | $58,000 | $11,600 | $46,400 |
| 2022 | $2,092 | $43,870 | $8,770 | $35,100 |
| 2021 | $2,324 | $40,560 | $8,110 | $32,450 |
| 2020 | $2,286 | $38,000 | $7,600 | $30,400 |
| 2019 | $2,537 | $36,060 | $7,210 | $28,850 |
| 2018 | $2,572 | $35,800 | $7,160 | $28,640 |
| 2017 | $2,513 | $36,300 | $7,260 | $29,040 |
| 2016 | $2,502 | $35,350 | $7,070 | $28,280 |
| 2015 | $2,366 | $32,550 | $6,510 | $26,040 |
Source: Arizona Regional Multiple Listing Service (ARMLS)
MLS Number: 6377065
APN: 216-81-112
- 28045 N 112th Place
- 11239 E Oberlin Way
- 11053 E Hedgehog Place
- 28119 N 109th Way
- 28101 N 109th Way
- 28083 N 109th Way
- 11789 E Oberlin Way Unit 21
- 11366 E White Feather Ln
- 28118 N 109th Way
- 28011 N 109th Way
- 27524 N 113th Place Unit 5
- 28048 N 109th Way
- 28341 N 112th Way
- 10977 E Oberlin Way
- 11082 E Mark Ln
- 10931 E Whitehorn Dr
- 10941 E Oberlin Way
- 11448 E Blue Sky Dr
- 10905 E Oberlin Way
- 27211 N 111th St
