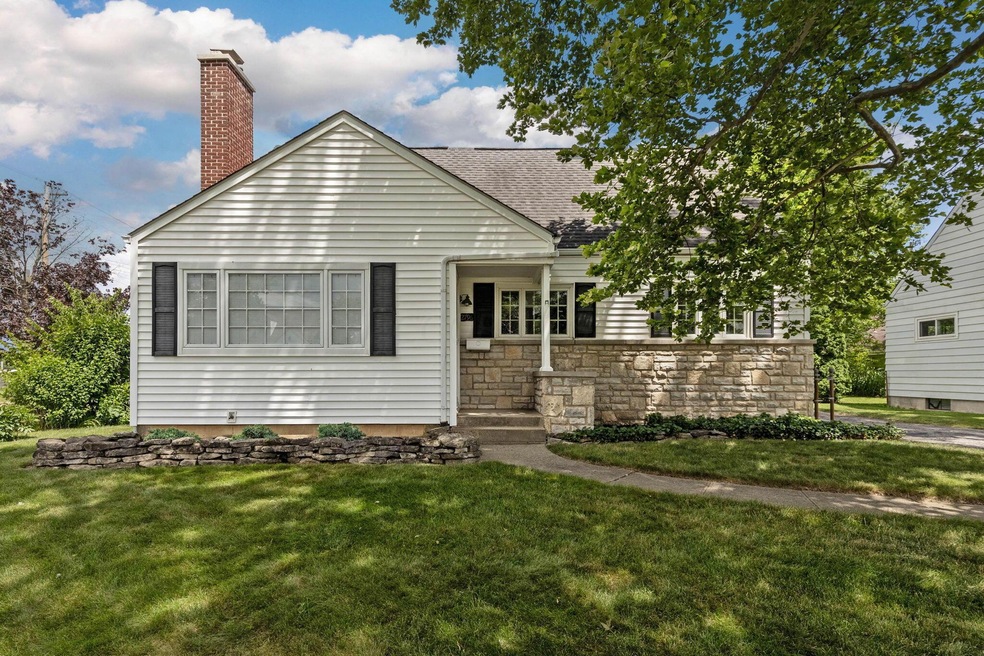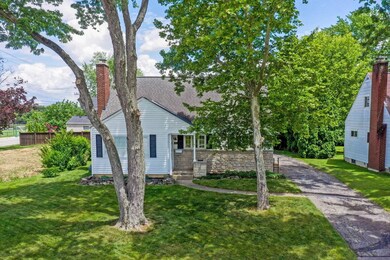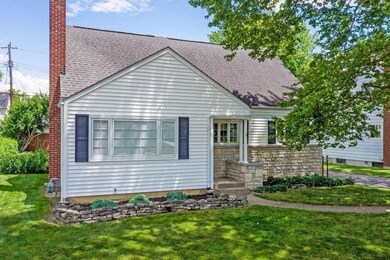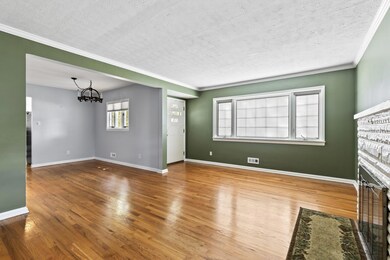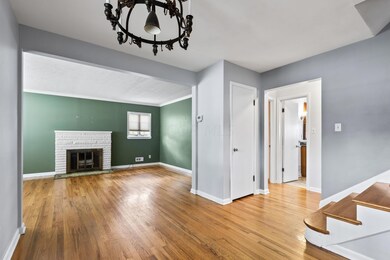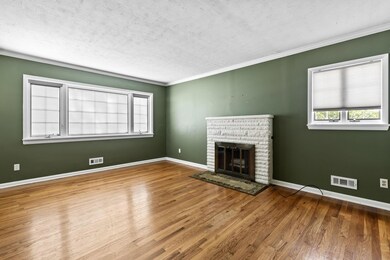
2796 Brandon Rd Columbus, OH 43221
Highlights
- Cape Cod Architecture
- 1 Car Detached Garage
- Wood Burning Fireplace
- Tremont Elementary School Rated A-
- Forced Air Heating and Cooling System
- Carpet
About This Home
As of June 2024Welcome Home to this charming Cape Cod in the heart of Upper Arlington! Beautiful hardwood floors run throughout the home with plenty of natural light. On the entry level you will find a large living room with a wood burning fireplace, dining room and kitchen, two spacious bedrooms and a full bathroom. Upstairs you'll find a private owner's suite with a large closet, half bathroom and area for a desk. Head downstairs and you'll find a partially finished basement with newer carpeting and plenty of extra storage space. Outside you have a gorgeous yard and 1 car garage. Great location close to Kingsdale, UA High School, Northam Park, and the Shops of Lane Avenue. There is so much to love about this home! Open houses Saturday June 8th, 11am-1pm and Sunday June 9th, 2-4pm
Last Agent to Sell the Property
Berkshire Hathaway HS Calhoon License #2023000140 Listed on: 06/08/2024

Last Buyer's Agent
Theodore Nemeth
Parker Realty Associates
Home Details
Home Type
- Single Family
Est. Annual Taxes
- $7,258
Year Built
- Built in 1953
Lot Details
- 7,405 Sq Ft Lot
Parking
- 1 Car Detached Garage
- On-Street Parking
Home Design
- Cape Cod Architecture
- Block Foundation
- Vinyl Siding
- Stone Exterior Construction
Interior Spaces
- 1,567 Sq Ft Home
- 1.5-Story Property
- Wood Burning Fireplace
- Insulated Windows
- Basement
- Recreation or Family Area in Basement
Kitchen
- Electric Range
- Microwave
- Dishwasher
Flooring
- Carpet
- Laminate
Bedrooms and Bathrooms
- 1.5 Bathrooms
Laundry
- Laundry on lower level
- Electric Dryer Hookup
Utilities
- Forced Air Heating and Cooling System
- Heating System Uses Gas
- Gas Water Heater
Listing and Financial Details
- Assessor Parcel Number 070-003614
Ownership History
Purchase Details
Purchase Details
Home Financials for this Owner
Home Financials are based on the most recent Mortgage that was taken out on this home.Purchase Details
Purchase Details
Purchase Details
Similar Homes in the area
Home Values in the Area
Average Home Value in this Area
Purchase History
| Date | Type | Sale Price | Title Company |
|---|---|---|---|
| Quit Claim Deed | -- | Stewart Title | |
| Quit Claim Deed | -- | Stewart Title | |
| Warranty Deed | $451,500 | Heart Of Gold Title | |
| Deed | $102,000 | -- | |
| Deed | $75,000 | -- | |
| Deed | $70,000 | -- |
Mortgage History
| Date | Status | Loan Amount | Loan Type |
|---|---|---|---|
| Previous Owner | $189,600 | Credit Line Revolving | |
| Previous Owner | $150,000 | Future Advance Clause Open End Mortgage | |
| Previous Owner | $46,500 | Unknown |
Property History
| Date | Event | Price | Change | Sq Ft Price |
|---|---|---|---|---|
| 09/30/2024 09/30/24 | Rented | $2,300 | -11.4% | -- |
| 09/03/2024 09/03/24 | Price Changed | $2,595 | -13.4% | $2 / Sq Ft |
| 07/14/2024 07/14/24 | For Rent | $2,995 | 0.0% | -- |
| 06/18/2024 06/18/24 | Sold | $451,500 | +6.2% | $288 / Sq Ft |
| 06/09/2024 06/09/24 | Pending | -- | -- | -- |
| 06/08/2024 06/08/24 | For Sale | $425,000 | -- | $271 / Sq Ft |
Tax History Compared to Growth
Tax History
| Year | Tax Paid | Tax Assessment Tax Assessment Total Assessment is a certain percentage of the fair market value that is determined by local assessors to be the total taxable value of land and additions on the property. | Land | Improvement |
|---|---|---|---|---|
| 2024 | $7,349 | $126,950 | $68,360 | $58,590 |
| 2023 | $7,258 | $126,950 | $68,360 | $58,590 |
| 2022 | $6,738 | $96,430 | $43,260 | $53,170 |
| 2021 | $5,965 | $96,430 | $43,260 | $53,170 |
| 2020 | $5,912 | $96,430 | $43,260 | $53,170 |
| 2019 | $5,828 | $84,040 | $43,260 | $40,780 |
| 2018 | $2,897 | $84,040 | $43,260 | $40,780 |
| 2017 | $5,783 | $84,040 | $43,260 | $40,780 |
| 2016 | $4,398 | $66,510 | $34,130 | $32,380 |
| 2015 | $2,197 | $66,510 | $34,130 | $32,380 |
| 2014 | $4,399 | $66,510 | $34,130 | $32,380 |
| 2013 | $2,310 | $66,500 | $34,125 | $32,375 |
Agents Affiliated with this Home
-
Mary Merkle
M
Seller's Agent in 2024
Mary Merkle
Berkshire Hathaway HS Calhoon
(614) 551-1505
3 in this area
17 Total Sales
-
Michael Shehata
M
Seller's Agent in 2024
Michael Shehata
Real Estate Opportunity
(614) 501-4444
15 Total Sales
-
Veronica Merkle
V
Seller Co-Listing Agent in 2024
Veronica Merkle
Berkshire Hathaway HS Calhoon
(614) 558-6035
1 in this area
9 Total Sales
-
T
Buyer's Agent in 2024
Theodore Nemeth
Parker Realty Associates
-
Ted Nemeth

Buyer's Agent in 2024
Ted Nemeth
Real Estate Opportunity
(614) 507-0796
25 in this area
29 Total Sales
Map
Source: Columbus and Central Ohio Regional MLS
MLS Number: 224018428
APN: 070-003614
- 2727 Westmont Blvd
- 2710 Northwest Blvd
- 2832 Mount Holyoke Rd Unit D
- 2615 Northwest Blvd
- 2820 Halstead Rd
- 3016 Welsford Rd Unit 18
- 2971 Wellesley Dr
- 3050 Northwest Blvd Unit 52
- 2681 Montcalm Rd
- 3012 Oldham Rd
- 2516 Chester Rd
- 1512 College Hill Dr
- 2812 N Star Rd
- 1884 W Lane Ave
- 2043 Ridgeview Rd
- 2583 Wexford Rd
- 2399 Brandon Rd
- 3169 Halesworth Rd
- 1848 Milden Rd Unit 850
- 3121 Edgefield Rd
