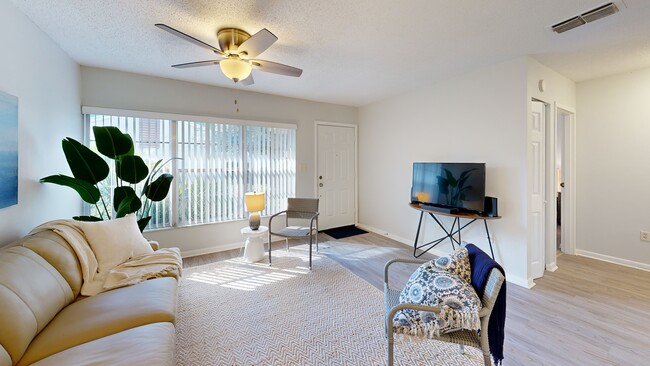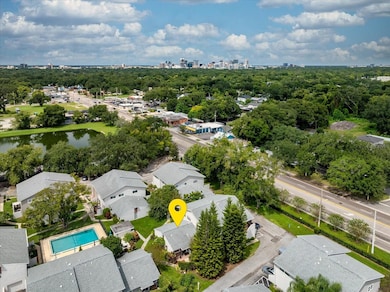
2796 Curry Ford Rd Unit A Orlando, FL 32806
Lake Terrace NeighborhoodEstimated payment $1,752/month
Highlights
- Hot Property
- 2.19 Acre Lot
- Garden View
- Boone High School Rated A
- Open Floorplan
- Stone Countertops
About This Home
This villa-style, single-level condo offers the rare convenience of a PRIVATE 1-CAR GARAGE and an easy-living layout. Featuring 2 BEDROOMS/1 BATH across approx. 864 sq. ft., it has been tastefully upgraded and lightly lived in as a second home. Inside, enjoy wide-plank commercial grade LVP flooring with lush carpeting in the bedrooms. Quartz countertops, and stainless steel appliances. A full-view storm door and faux-wood blinds add style and function. Look out any window, East, South, or West for a garden view. The home shows beautifully, with minimal wear. Set in a quiet location within Orlando's sought-after Hourglass District (32806), you'll be close to Lake Como, Sodo, Milk District, and Downtown Orlando. All appliances including washer and dryer convey. Optional turnkey furnishings package makes this a move-in ready opportunity - perfect for a primary residence, second home, or investment opportunity.
Listing Agent
LIST RIGHT REALTY Brokerage Phone: 407-888-9484 License #603246 Listed on: 09/20/2025
Property Details
Home Type
- Condominium
Est. Annual Taxes
- $2,603
Year Built
- Built in 1973
Lot Details
- West Facing Home
- Mature Landscaping
- Landscaped with Trees
HOA Fees
- $408 Monthly HOA Fees
Parking
- 2 Parking Garage Spaces
Home Design
- Patio Home
- Entry on the 1st floor
- Slab Foundation
- Shingle Roof
- Block Exterior
Interior Spaces
- 864 Sq Ft Home
- 1-Story Property
- Open Floorplan
- Ceiling Fan
- Blinds
- Sliding Doors
- Combination Dining and Living Room
- Inside Utility
- Garden Views
Kitchen
- Eat-In Kitchen
- Range
- Microwave
- Dishwasher
- Stone Countertops
- Solid Wood Cabinet
- Disposal
Flooring
- Carpet
- Vinyl
Bedrooms and Bathrooms
- 2 Bedrooms
- 1 Full Bathroom
Laundry
- Laundry in Kitchen
- Dryer
- Washer
Home Security
Outdoor Features
- Patio
Schools
- Lake Como Elementary School
- Lake Como School K-8 Middle School
- Boone High School
Utilities
- Central Heating and Cooling System
- Thermostat
- Underground Utilities
- Electric Water Heater
- Cable TV Available
Listing and Financial Details
- Visit Down Payment Resource Website
- Legal Lot and Block 10 / 2
- Assessor Parcel Number 06-23-30-6262-02-010
Community Details
Overview
- Association fees include common area taxes, pool, escrow reserves fund, insurance, maintenance structure, ground maintenance, management, sewer, trash, water
- Great Communities/Mike Mastrocola Association, Phone Number (407) 647-2622
- Orange Tree Village 01 Subdivision
Recreation
- Tennis Courts
- Community Pool
Pet Policy
- Pets up to 35 lbs
- 2 Pets Allowed
- Breed Restrictions
Additional Features
- Community Mailbox
- Fire and Smoke Detector
Matterport 3D Tour
Floorplan
Map
Home Values in the Area
Average Home Value in this Area
Tax History
| Year | Tax Paid | Tax Assessment Tax Assessment Total Assessment is a certain percentage of the fair market value that is determined by local assessors to be the total taxable value of land and additions on the property. | Land | Improvement |
|---|---|---|---|---|
| 2025 | $2,603 | $138,025 | -- | -- |
| 2024 | $2,289 | $138,025 | -- | -- |
| 2023 | $2,289 | $133,900 | $26,780 | $107,120 |
| 2022 | $1,980 | $103,700 | $20,740 | $82,960 |
| 2021 | $2,011 | $103,700 | $20,740 | $82,960 |
| 2020 | $1,482 | $110,600 | $22,120 | $88,480 |
| 2019 | $1,368 | $90,700 | $18,140 | $72,560 |
| 2018 | $1,128 | $63,100 | $12,620 | $50,480 |
| 2017 | $1,037 | $56,200 | $11,240 | $44,960 |
| 2016 | $942 | $47,500 | $9,500 | $38,000 |
| 2015 | $827 | $36,300 | $7,260 | $29,040 |
| 2014 | $831 | $39,400 | $7,880 | $31,520 |
Property History
| Date | Event | Price | List to Sale | Price per Sq Ft | Prior Sale |
|---|---|---|---|---|---|
| 09/20/2025 09/20/25 | For Sale | $215,000 | +53.6% | $249 / Sq Ft | |
| 05/22/2020 05/22/20 | Sold | $140,000 | 0.0% | $162 / Sq Ft | View Prior Sale |
| 05/05/2020 05/05/20 | Pending | -- | -- | -- | |
| 05/03/2020 05/03/20 | For Sale | $140,000 | -- | $162 / Sq Ft |
Purchase History
| Date | Type | Sale Price | Title Company |
|---|---|---|---|
| Warranty Deed | $100 | -- | |
| Warranty Deed | $100 | -- | |
| Warranty Deed | $140,000 | Primera Title Llc | |
| Warranty Deed | $42,000 | First Service Title Of Fl | |
| Interfamily Deed Transfer | -- | Attorney | |
| Warranty Deed | $60,000 | -- | |
| Warranty Deed | $37,500 | -- |
Mortgage History
| Date | Status | Loan Amount | Loan Type |
|---|---|---|---|
| Previous Owner | $35,600 | New Conventional |
About the Listing Agent
Marilyn's Other Listings
Source: Stellar MLS
MLS Number: O6346153
APN: 06-2330-6262-02-010
- 2696 Orange Peel Ct
- 2509 Raehn St
- 1718 Kaleywood Ct
- 2502 Vine St
- 2810 Nancy St
- 2541 Stoneview Rd
- 2500 Nancy St
- 2816 Hargill Dr
- 1256 S Bumby Ave
- 2405 Nancy St
- 2615 Hargill Dr
- 2109 Henderson Dr
- 2966 Eglington Dr
- 2974 Eglington Dr
- 1204 S Bumby Ave
- 1414 Warwick Place
- 3213 Dupree Ave
- 2915 Hargill Dr
- 1923 Osman Ave
- 3120 Hargill Dr
- 2701 Raehn St
- 1519 Scott Ave
- 1614 Jessamine Ave
- 1400 El Paso Ave
- 1820 Burchstone Dr
- 2301 Carlton Dr Unit ID1094195P
- 2301 Carlton Dr Unit 1
- 2816 Hargill Dr
- 2818 Hargill Dr
- 1979 Peel Ave
- 2120 Carlton Dr
- 2233 E Kaley Ave Unit ID1094193P
- 2110 Carlton Dr
- 2027 Peel Ave
- 1325 Cloverlawn Ave Unit Upstairs Unit
- 1621 Baldwin Dr
- 1906 Cloverlawn Ave
- 1924 Cloverlawn Ave
- 3303 E Grant Ave
- 2208 Page Ave





