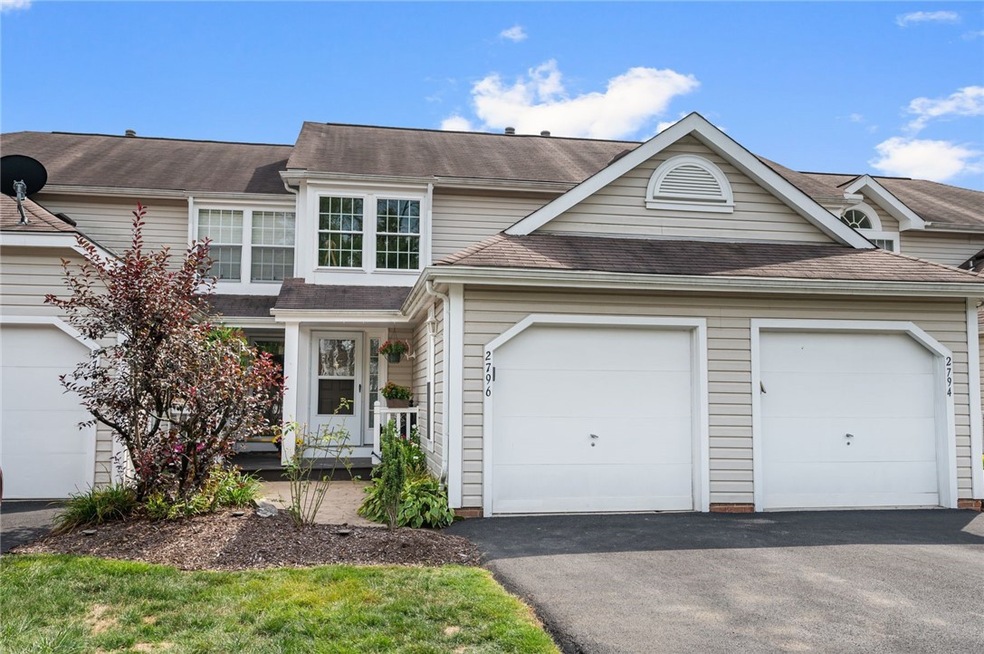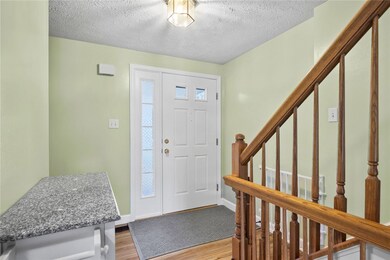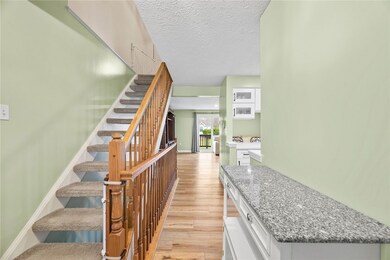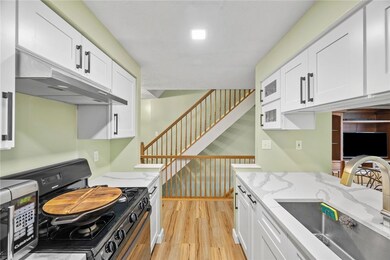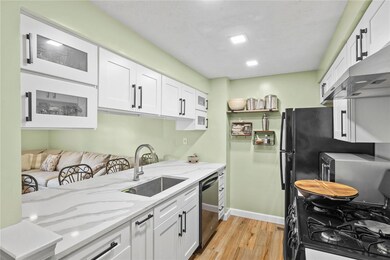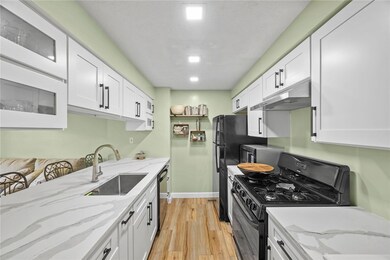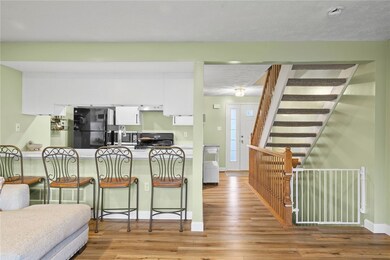Move-in-ready townhouse in the sought-after Mallard Landing Community offers low-maintenance living w/ modern updates. Gas lanterns light the community at night, creating a charming ambiance. Step inside to discover an updated galley kitchen w/ new cabinetry, sleek stainless steel appliances, quartz countertops, & a convenient breakfast bar. The inviting living room, enhanced w/ recessed lighting, opens to a private back deck w/ serene pond views—perfect for relaxing or entertaining. Luxury vinyl flooring spans the main & upper levels, adding a contemporary touch. Upstairs, find two spacious BRs w/ cathedral ceilings, generous closets, & a full BA. The walk-out finished lower level provides additional living space & includes a full BA, offering flexibility as an in-law suite, third BR, game room, or home office. Ideally located near shopping, North Park, Hartwood Acres, Rt 8, & the PA Turnpike. Enjoy convenience, comfort, & modern style in this beautiful townhouse.

