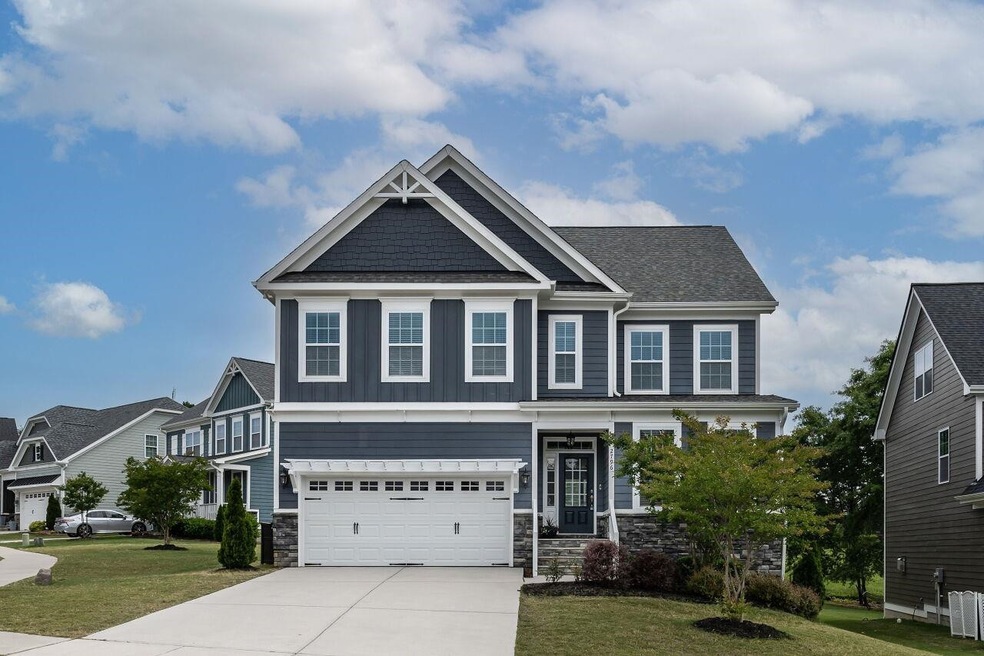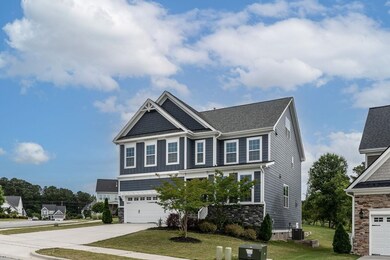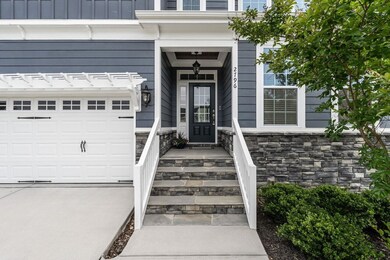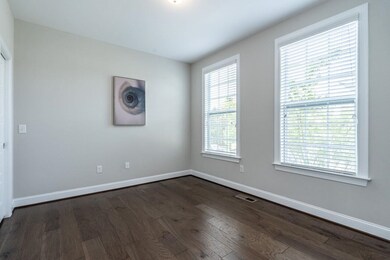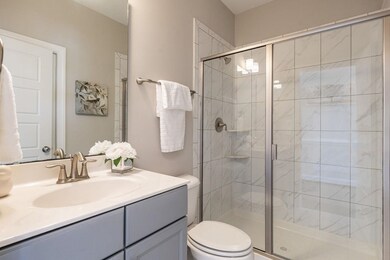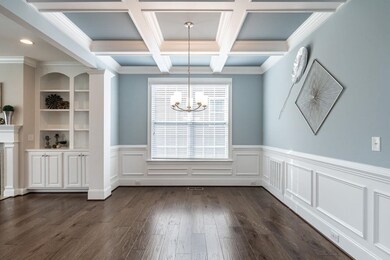
2796 Glen Cameron Ln Apex, NC 27502
West Apex NeighborhoodEstimated Value: $715,000 - $874,000
Highlights
- Deck
- Traditional Architecture
- Main Floor Bedroom
- Olive Chapel Elementary School Rated A
- Wood Flooring
- Finished Attic
About This Home
As of June 2023Immaculate RILEY'S POND home with tons of upgrades. Enter this home with 5 inch hardwood floors and extensive TRIM. You will notice the first floor guest suite/flex room with attached bath. The open floor plan has a formal dining area with a COFFERED ceiling. The large Family Room boasts built in book shelves and cabinets with a GAS fireplace. The expansive GOURMET CHEFS kitchen has upgraded TILE backsplash, GRANITE, oversized ISLAND, GAS cooktop, DIRECT VENT HOOD and SS APPLIANCES. Complete with a Walk In PANTRY and a Walk In MUDROOM. HARDWOOD stairs lead you up to the oversized Master Bedroom with Walk in Closet, ensuite bath with his and hers sinks, TILED shower with bench seat, and separate commode. There are 3 more generous sized bedrooms with large walk in closets. On the third floor you will find a full bath and HUGE bonus room ready to be a game/theater room. Enjoy your PRIVATE screen porch that backs to the local horse farm. Location of this home can not be beat! Close to shopping and all major highways, it is APEX living at its finest along with Apex top rated schools. This home really has it all!
Home Details
Home Type
- Single Family
Est. Annual Taxes
- $5,184
Year Built
- Built in 2018
Lot Details
- 8,712 Sq Ft Lot
- Lot Dimensions are 152 x 52 x 71 x 123
- Landscaped
- Corner Lot
HOA Fees
- $51 Monthly HOA Fees
Parking
- 2 Car Attached Garage
- Garage Door Opener
- Private Driveway
Home Design
- Traditional Architecture
- Brick or Stone Mason
- Stone
Interior Spaces
- 3,618 Sq Ft Home
- 3-Story Property
- Bookcases
- Coffered Ceiling
- Smooth Ceilings
- High Ceiling
- Gas Log Fireplace
- Blinds
- Mud Room
- Entrance Foyer
- Family Room with Fireplace
- Breakfast Room
- Dining Room
- Bonus Room
- Screened Porch
- Utility Room
- Crawl Space
- Finished Attic
- Fire and Smoke Detector
Kitchen
- Eat-In Kitchen
- Built-In Self-Cleaning Oven
- Gas Cooktop
- Range Hood
- Microwave
- Plumbed For Ice Maker
- Dishwasher
- Granite Countertops
Flooring
- Wood
- Carpet
- Tile
Bedrooms and Bathrooms
- 5 Bedrooms
- Main Floor Bedroom
- Walk-In Closet
- 4 Full Bathrooms
- Double Vanity
- Shower Only
- Walk-in Shower
Laundry
- Laundry Room
- Laundry on upper level
- Dryer
- Washer
Outdoor Features
- Deck
- Rain Gutters
Schools
- Olive Chapel Elementary School
- Lufkin Road Middle School
- Apex Friendship High School
Utilities
- Forced Air Zoned Heating and Cooling System
- Heating System Uses Natural Gas
- Gas Water Heater
Community Details
- Associa Hrw Association
- Rileys Pond Subdivision
Ownership History
Purchase Details
Home Financials for this Owner
Home Financials are based on the most recent Mortgage that was taken out on this home.Purchase Details
Home Financials for this Owner
Home Financials are based on the most recent Mortgage that was taken out on this home.Purchase Details
Similar Homes in the area
Home Values in the Area
Average Home Value in this Area
Purchase History
| Date | Buyer | Sale Price | Title Company |
|---|---|---|---|
| Zhang Wen Mei | $785,000 | Keystone Title | |
| Mehta Ankit | $481,000 | None Available | |
| Royal Oaks Building Group Llc | $150,000 | None Available |
Mortgage History
| Date | Status | Borrower | Loan Amount |
|---|---|---|---|
| Open | Zhang Wen Mei | $430,000 | |
| Previous Owner | Mehta Ankit | $381,000 | |
| Previous Owner | Mehta Ankit | $384,496 |
Property History
| Date | Event | Price | Change | Sq Ft Price |
|---|---|---|---|---|
| 12/15/2023 12/15/23 | Off Market | $785,000 | -- | -- |
| 06/26/2023 06/26/23 | Sold | $785,000 | +1.3% | $217 / Sq Ft |
| 05/22/2023 05/22/23 | Pending | -- | -- | -- |
| 05/17/2023 05/17/23 | For Sale | $774,990 | -- | $214 / Sq Ft |
Tax History Compared to Growth
Tax History
| Year | Tax Paid | Tax Assessment Tax Assessment Total Assessment is a certain percentage of the fair market value that is determined by local assessors to be the total taxable value of land and additions on the property. | Land | Improvement |
|---|---|---|---|---|
| 2024 | $6,783 | $792,369 | $180,000 | $612,369 |
| 2023 | $5,523 | $501,654 | $150,000 | $351,654 |
| 2022 | $5,185 | $501,654 | $150,000 | $351,654 |
| 2021 | $4,986 | $501,654 | $150,000 | $351,654 |
| 2020 | $5,544 | $563,711 | $150,000 | $413,711 |
| 2019 | $5,614 | $492,534 | $140,000 | $352,534 |
| 2018 | $0 | $140,000 | $140,000 | $0 |
| 2017 | $1,393 | $140,000 | $140,000 | $0 |
Agents Affiliated with this Home
-
Melisa Edmonds

Seller's Agent in 2023
Melisa Edmonds
Triangle Elite Realty, LLC
(919) 600-9805
3 in this area
38 Total Sales
-
Karen Mark

Seller Co-Listing Agent in 2023
Karen Mark
Triangle Elite Realty, LLC
(919) 780-8864
2 in this area
31 Total Sales
-
Michael Wolgin

Buyer's Agent in 2023
Michael Wolgin
The Wolgin Real Estate Group
(919) 757-1241
38 in this area
529 Total Sales
Map
Source: Doorify MLS
MLS Number: 2511303
APN: 0721.01-48-9706-000
- 1408 Chrysalis Place
- 1410 Chrysalis Place
- 1481 Hasse Ave
- 2919 Huxley Way
- 2907 Huxley Way
- 2786 Farmhouse Dr
- 2790 Farmhouse Dr
- 2782 Farmhouse Dr
- 2884 Huxley Way
- 2864 Huxley Way
- 2840 Huxley Way
- 2896 Huxley Way
- 2892 Huxley Way
- 1488 Hasse Ave
- 1486 Hasse Ave
- 1484 Hasse Ave
- 1482 Hasse Ave
- 2779 Cassius Dr
- 418 Bergen Ave
- 2775 Cassius Dr
- 2796 Glen Cameron Ln
- 2792 Glen Cameron Ln
- 1509 Baxter Ridge Ct
- 1531 Baxter Ridge Ct
- 1516 Baxter Ridge Ct
- 1530 Baxter Ridge Ct
- 1535 Baxter Ridge Ct
- 1508 Baxter Ridge Ct
- 2797 Riley's Pond Dr
- 2793 Riley's Pond Dr
- 2793 Rileys Pond Dr
- 2797 Rileys Pond Dr
- 2533 Olive Chapel Rd
- 1504 Baxter Ridge Ct
- 1538 Baxter Ridge Ct
- 1539 Baxter Ridge Ct
- 1500 Baxter Ridge Ct
- 1542 Baxter Ridge Ct
- 1543 Baxter Ridge Ct
- 1547 Baxter Ridge Ct
