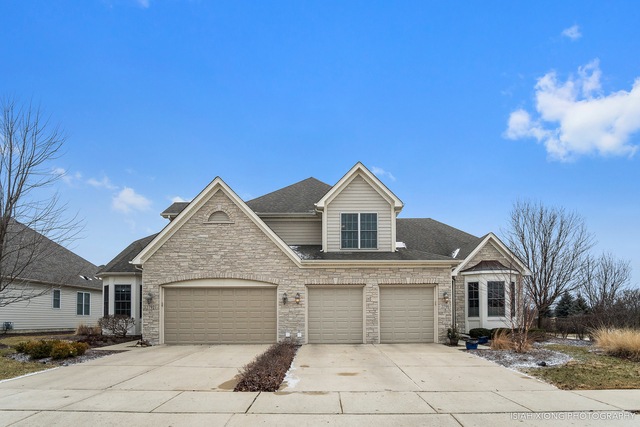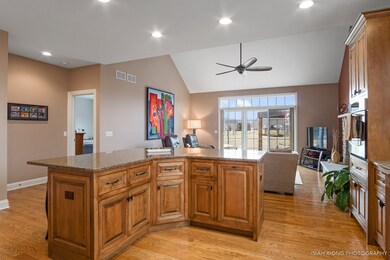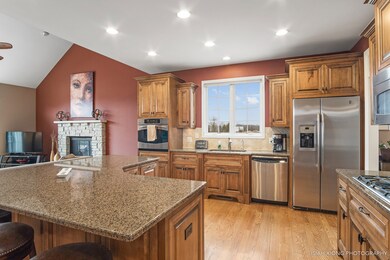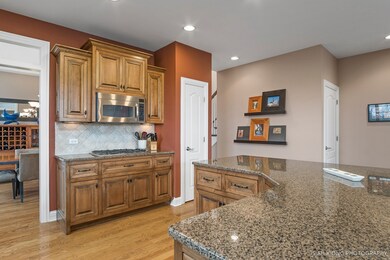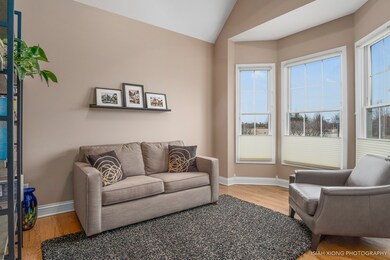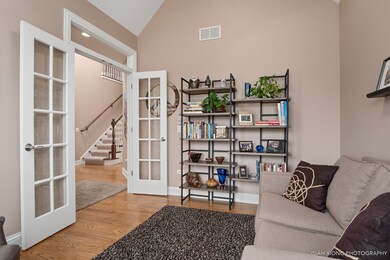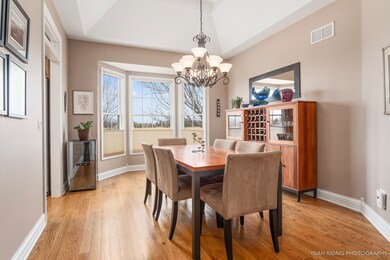
2796 Nicole Cir Aurora, IL 60502
Big Woods Marmion NeighborhoodHighlights
- Landscaped Professionally
- Vaulted Ceiling
- Main Floor Bedroom
- Louise White Elementary School Rated A-
- Wood Flooring
- Whirlpool Bathtub
About This Home
As of November 2021CREME DE LA CREME! FABULOUS FLOORPLAN W/ 1ST FLOOR MASTER SUITE AND EVERY UGRADE AND AMENITY AVAILABLE! WHY BUILD WHEN YOU CAN ENJOY IT ALL NOW! GOURMET KITCHEN W/ UPGRADED MAPLE CABINETRY, STUNNING GRANITE TOPS AND ISLAND WITH BREAKFAST BAR, TOP OF THE LINE SS APPLIANCE PACKAGE, UNDER CABINETRY LIGHTING AND MORE - OPEN CONCEPT TO VAULTED FAMILY ROOM WITH STONE FIREPLACE, ALL WITH HARDWOOD FLOORS... BEAUTIFULLY APPOINTED FORMAL DINING ROOM AND 1ST FLR DEN/OFFICE WITH BAY WINDOW... ELEGANT 1ST FLR MASTER SUITE W/ TRAYED CEILING, PRIVATE LUXURY BATH W/ DEEP SOAKER TUB AND SEPARATE SHOWER, DUAL VANITIES AND DUAL WI/C... PLUS CONVENIENT 1ST FLR LAUNDRY RM SPECTACULAR 2ND FLR OFFERS TWO ADDITIONAL GENEROUS BEDROOMS, FULL GUEST BATH, AND BONUS/FLEX ROOM (FOR LIBRARY/PLAYROOM)... PLUS FULL, DEEP- POUR BSMNT W/ ROUGH IN BATH, WAITING FOR YOUR DESIGNING DREAMS! JUST WAIT UNTIL YOU SEE THE CUSTOM MASTER-DESIGNED PAVER PATIO W/ PERGOLA, RETAINING WALL AND STUNNING PROFESSIONAL LANDSCAPING!
Last Agent to Sell the Property
Legacy Properties License #475133418 Listed on: 02/02/2018
Last Buyer's Agent
Sherry Ackerman
Maurer Group EXIT Realty Redefined License #475125689

Townhouse Details
Home Type
- Townhome
Est. Annual Taxes
- $13,857
Year Built
- 2008
Lot Details
- End Unit
- Southern Exposure
- East or West Exposure
- Landscaped Professionally
HOA Fees
- $255 per month
Parking
- Attached Garage
- Garage Transmitter
- Garage Door Opener
- Driveway
- Garage Is Owned
Home Design
- Slab Foundation
- Asphalt Shingled Roof
- Stone Siding
Interior Spaces
- Vaulted Ceiling
- Skylights
- Heatilator
- Attached Fireplace Door
- Gas Log Fireplace
- Entrance Foyer
- Den
- Bonus Room
- Wood Flooring
- Unfinished Basement
- Basement Fills Entire Space Under The House
- Laundry on main level
Kitchen
- Breakfast Bar
- Walk-In Pantry
- Oven or Range
- Microwave
- Dishwasher
- Stainless Steel Appliances
- Kitchen Island
- Disposal
Bedrooms and Bathrooms
- Main Floor Bedroom
- Primary Bathroom is a Full Bathroom
- Bathroom on Main Level
- Dual Sinks
- Whirlpool Bathtub
- Separate Shower
Home Security
Utilities
- Forced Air Heating and Cooling System
- Heating System Uses Gas
Additional Features
- North or South Exposure
- Patio
Listing and Financial Details
- Homeowner Tax Exemptions
- $200 Seller Concession
Community Details
Pet Policy
- Pets Allowed
Security
- Storm Screens
Ownership History
Purchase Details
Home Financials for this Owner
Home Financials are based on the most recent Mortgage that was taken out on this home.Purchase Details
Home Financials for this Owner
Home Financials are based on the most recent Mortgage that was taken out on this home.Purchase Details
Home Financials for this Owner
Home Financials are based on the most recent Mortgage that was taken out on this home.Purchase Details
Home Financials for this Owner
Home Financials are based on the most recent Mortgage that was taken out on this home.Similar Homes in the area
Home Values in the Area
Average Home Value in this Area
Purchase History
| Date | Type | Sale Price | Title Company |
|---|---|---|---|
| Warranty Deed | $457,500 | Stewart Title | |
| Warranty Deed | $448,000 | First American Title | |
| Warranty Deed | $345,000 | None Available | |
| Warranty Deed | $449,000 | Chicago Title Insurance Co |
Mortgage History
| Date | Status | Loan Amount | Loan Type |
|---|---|---|---|
| Open | $411,750 | New Conventional | |
| Previous Owner | $249,000 | New Conventional | |
| Previous Owner | $248,000 | New Conventional | |
| Previous Owner | $276,000 | New Conventional | |
| Previous Owner | $359,200 | Purchase Money Mortgage |
Property History
| Date | Event | Price | Change | Sq Ft Price |
|---|---|---|---|---|
| 11/15/2021 11/15/21 | Sold | $457,500 | -2.0% | $175 / Sq Ft |
| 09/15/2021 09/15/21 | Pending | -- | -- | -- |
| 08/17/2021 08/17/21 | For Sale | $467,000 | +4.2% | $179 / Sq Ft |
| 03/23/2018 03/23/18 | Sold | $448,000 | -3.6% | $165 / Sq Ft |
| 02/14/2018 02/14/18 | Pending | -- | -- | -- |
| 02/02/2018 02/02/18 | For Sale | $464,500 | +34.6% | $171 / Sq Ft |
| 12/21/2012 12/21/12 | Sold | $345,000 | -6.8% | $127 / Sq Ft |
| 11/14/2012 11/14/12 | Pending | -- | -- | -- |
| 08/30/2012 08/30/12 | Price Changed | $370,000 | -3.9% | $136 / Sq Ft |
| 07/26/2012 07/26/12 | Price Changed | $385,000 | -2.5% | $142 / Sq Ft |
| 05/11/2012 05/11/12 | For Sale | $395,000 | -- | $145 / Sq Ft |
Tax History Compared to Growth
Tax History
| Year | Tax Paid | Tax Assessment Tax Assessment Total Assessment is a certain percentage of the fair market value that is determined by local assessors to be the total taxable value of land and additions on the property. | Land | Improvement |
|---|---|---|---|---|
| 2024 | $13,857 | $169,409 | $28,740 | $140,669 |
| 2023 | $13,514 | $151,366 | $25,679 | $125,687 |
| 2022 | $13,809 | $149,020 | $23,430 | $125,590 |
| 2021 | $15,555 | $157,381 | $21,814 | $135,567 |
| 2020 | $15,125 | $151,994 | $20,262 | $131,732 |
| 2019 | $14,411 | $140,826 | $18,773 | $122,053 |
| 2018 | $12,675 | $130,090 | $17,365 | $112,725 |
| 2017 | $13,306 | $133,653 | $18,666 | $114,987 |
| 2016 | $11,492 | $113,927 | $20,246 | $93,681 |
| 2015 | -- | $125,512 | $17,410 | $108,102 |
| 2014 | -- | $115,987 | $16,744 | $99,243 |
| 2013 | -- | $115,355 | $16,506 | $98,849 |
Agents Affiliated with this Home
-

Seller's Agent in 2021
Lisa Wolf
Keller Williams North Shore West
(224) 627-5600
24 in this area
1,150 Total Sales
-

Seller Co-Listing Agent in 2021
Kimberly Zahand
Keller Williams North Shore West
(630) 215-6063
23 in this area
408 Total Sales
-

Buyer's Agent in 2021
Elizabeth Heavener
Keller Williams Infinity
(630) 926-7087
2 in this area
114 Total Sales
-

Seller's Agent in 2018
Melissa Garcia
Legacy Properties
(630) 631-3962
2 in this area
644 Total Sales
-
S
Buyer's Agent in 2018
Sherry Ackerman
Maurer Group EXIT Realty Redefined
-

Seller's Agent in 2012
Lisa Byrne
Baird Warner
(630) 670-1580
25 in this area
309 Total Sales
Map
Source: Midwest Real Estate Data (MRED)
MLS Number: MRD09847217
APN: 15-01-226-012
- 2156 Red Maple Ln Unit 2
- 2800 Packford Ln Unit 5102
- 1949 Pinnacle Dr
- 2766 Borkshire Ln Unit 5282
- 2242 Foxmoor Ln Unit 5182
- 2801 Borkshire Ln Unit 5342
- 2909 Savannah Dr Unit 1
- 1691 Bilter Rd
- 2434 White Barn Rd Unit 4
- 2374 Handley Ln Unit 1
- 2431 Blue Spruce Ct
- 2670 Stoneybrook Ln
- 2695 Stoneybrook Ln
- 2674 Stanton Ct S Unit 4
- 2739 Wilshire Ct
- 3172 Secretariat Dr
- 2730 Yorkshire Ct
- 2003 Tall Oaks Dr Unit 2B
- 1580 Wind Energy Pass
- 2975 Partridge Ct
