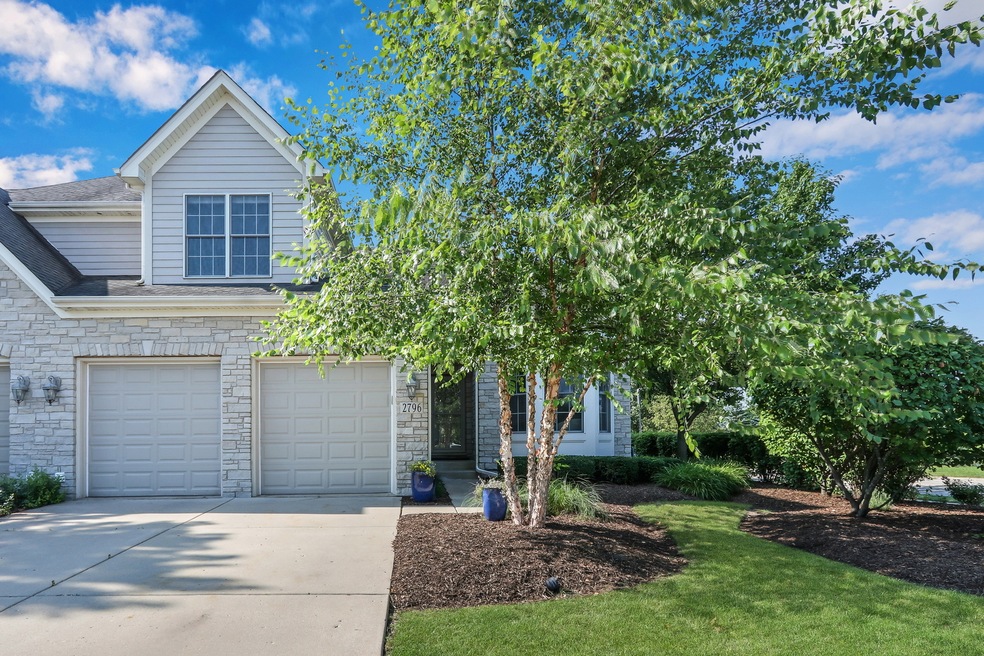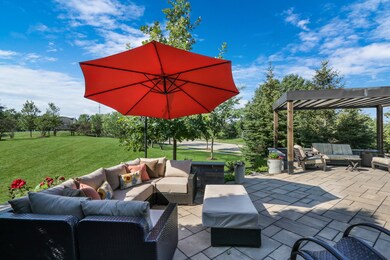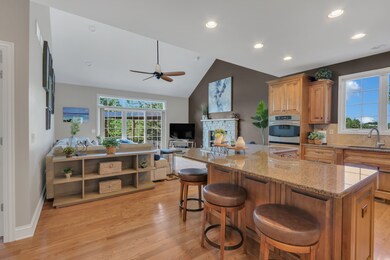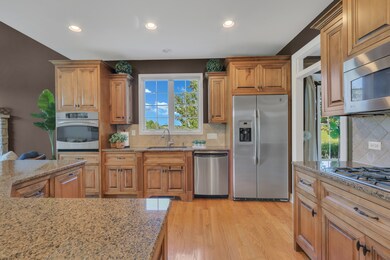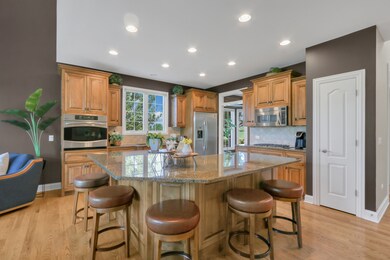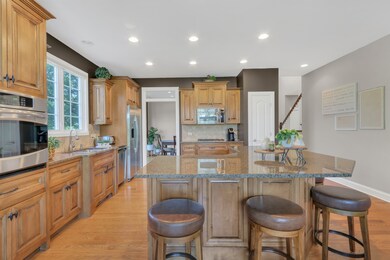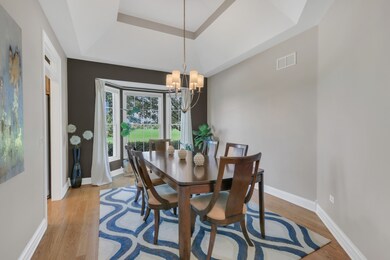
2796 Nicole Cir Aurora, IL 60502
Big Woods Marmion NeighborhoodHighlights
- Family Room with Fireplace
- Whirlpool Bathtub
- Attached Garage
- Louise White Elementary School Rated A-
- Formal Dining Room
About This Home
As of November 2021Prepare to be amazed at this maintenance-free, stunning duplex in the sought-after Ginger Woods community. Privacy and beauty go hand in hand in this wonderful formal model home. The Natural light and details are extraordinary... fine cabinetry, crown moldings, custom workmanship, and more! Beautiful hardwood floors, first floor master with private ensuite, dramatic family room volume ceilings with fireplace are just some of the fabulous features you will see when you visit. The kitchen is a chef's dream!!!! Laid out to perfection, with a large overside island with seating for 6, granite, stainless steel gourmet kitchen, 42-inch cabinets w/crown molding, and under cabinet lighting. Private dining room with extra high tray ceilings and tons of natural light. Finely appointed laundry room with custom cabinets. Luxury bath with his and her sinks, granite, soaking tub, and more. The upper level features additional bedrooms and a loft area. One of the larges homes in the community has even more space in the lower level. This 9ft pour basement with rough-in is waiting for your final touches. Let's not forget the stunning backyard !!! Also one of the largest with a gorgeous stone patio, pergola, and wonderful private views of the courtyard. If you know this neighborhood, you know this is a premium site and home. Close to everything, including, shopping, train, highway, and in highly acclaimed Batavia school district. Take advantage of the proximity to the prairie path, parks, and shopping. You don't want to miss this amazing opportunity to own this wonderful professionally decorated home.
Last Agent to Sell the Property
Keller Williams North Shore West License #471008702 Listed on: 08/17/2021

Townhouse Details
Home Type
- Townhome
Est. Annual Taxes
- $13,514
Year Built
- 2008
HOA Fees
- $272 per month
Parking
- Attached Garage
- Garage Transmitter
- Garage Door Opener
- Driveway
- Parking Included in Price
Home Design
- Half Duplex
Interior Spaces
- Family Room with Fireplace
- Formal Dining Room
- Unfinished Basement
Bedrooms and Bathrooms
- Dual Sinks
- Whirlpool Bathtub
- Separate Shower
Community Details
Overview
- 2 Units
- Association Phone (630) 588-9500
- Property managed by RedBrick Property Management
Pet Policy
- Pets Allowed
Ownership History
Purchase Details
Home Financials for this Owner
Home Financials are based on the most recent Mortgage that was taken out on this home.Purchase Details
Home Financials for this Owner
Home Financials are based on the most recent Mortgage that was taken out on this home.Purchase Details
Home Financials for this Owner
Home Financials are based on the most recent Mortgage that was taken out on this home.Purchase Details
Home Financials for this Owner
Home Financials are based on the most recent Mortgage that was taken out on this home.Similar Homes in the area
Home Values in the Area
Average Home Value in this Area
Purchase History
| Date | Type | Sale Price | Title Company |
|---|---|---|---|
| Warranty Deed | $457,500 | Stewart Title | |
| Warranty Deed | $448,000 | First American Title | |
| Warranty Deed | $345,000 | None Available | |
| Warranty Deed | $449,000 | Chicago Title Insurance Co |
Mortgage History
| Date | Status | Loan Amount | Loan Type |
|---|---|---|---|
| Open | $411,750 | New Conventional | |
| Previous Owner | $249,000 | New Conventional | |
| Previous Owner | $248,000 | New Conventional | |
| Previous Owner | $276,000 | New Conventional | |
| Previous Owner | $359,200 | Purchase Money Mortgage |
Property History
| Date | Event | Price | Change | Sq Ft Price |
|---|---|---|---|---|
| 11/15/2021 11/15/21 | Sold | $457,500 | -2.0% | $175 / Sq Ft |
| 09/15/2021 09/15/21 | Pending | -- | -- | -- |
| 08/17/2021 08/17/21 | For Sale | $467,000 | +4.2% | $179 / Sq Ft |
| 03/23/2018 03/23/18 | Sold | $448,000 | -3.6% | $165 / Sq Ft |
| 02/14/2018 02/14/18 | Pending | -- | -- | -- |
| 02/02/2018 02/02/18 | For Sale | $464,500 | +34.6% | $171 / Sq Ft |
| 12/21/2012 12/21/12 | Sold | $345,000 | -6.8% | $127 / Sq Ft |
| 11/14/2012 11/14/12 | Pending | -- | -- | -- |
| 08/30/2012 08/30/12 | Price Changed | $370,000 | -3.9% | $136 / Sq Ft |
| 07/26/2012 07/26/12 | Price Changed | $385,000 | -2.5% | $142 / Sq Ft |
| 05/11/2012 05/11/12 | For Sale | $395,000 | -- | $145 / Sq Ft |
Tax History Compared to Growth
Tax History
| Year | Tax Paid | Tax Assessment Tax Assessment Total Assessment is a certain percentage of the fair market value that is determined by local assessors to be the total taxable value of land and additions on the property. | Land | Improvement |
|---|---|---|---|---|
| 2023 | $13,514 | $151,366 | $25,679 | $125,687 |
| 2022 | $13,809 | $149,020 | $23,430 | $125,590 |
| 2021 | $15,555 | $157,381 | $21,814 | $135,567 |
| 2020 | $15,125 | $151,994 | $20,262 | $131,732 |
| 2019 | $14,411 | $140,826 | $18,773 | $122,053 |
| 2018 | $12,675 | $130,090 | $17,365 | $112,725 |
| 2017 | $13,306 | $133,653 | $18,666 | $114,987 |
| 2016 | $11,492 | $113,927 | $20,246 | $93,681 |
| 2015 | -- | $125,512 | $17,410 | $108,102 |
| 2014 | -- | $115,987 | $16,744 | $99,243 |
| 2013 | -- | $115,355 | $16,506 | $98,849 |
Agents Affiliated with this Home
-
Lisa Wolf

Seller's Agent in 2021
Lisa Wolf
Keller Williams North Shore West
(224) 627-5600
23 in this area
1,141 Total Sales
-
Kimberly Zahand

Seller Co-Listing Agent in 2021
Kimberly Zahand
Keller Williams North Shore West
(630) 215-6063
22 in this area
389 Total Sales
-
Elizabeth Heavener

Buyer's Agent in 2021
Elizabeth Heavener
Keller Williams Infinity
(630) 926-7087
2 in this area
118 Total Sales
-
Melissa Garcia

Seller's Agent in 2018
Melissa Garcia
Legacy Properties
(630) 631-3962
2 in this area
670 Total Sales
-
S
Buyer's Agent in 2018
Sherry Ackerman
Maurer Group EXIT Realty Redefined
-
Lisa Byrne

Seller's Agent in 2012
Lisa Byrne
Baird Warner
(630) 670-1580
24 in this area
298 Total Sales
Map
Source: Midwest Real Estate Data (MRED)
MLS Number: 11192046
APN: 15-01-226-012
- 2793 Nicole Cir
- 2723 Trojak Ln
- 2747 Charter Oak Dr Unit 2
- 1748 Pinnacle Dr
- 2909 Savannah Dr Unit 1
- 2957 Savannah Dr
- 2351 Foxmoor Ln Unit 5421
- 2364 Foxmoor Ln Unit 5401
- 2449 Wydown Ln Unit 4
- 2974 Savannah Dr
- 2611 Newton Ct
- 2374 Handley Ln Unit 1
- 2610 Barley Ct
- 1672 Bentz Way
- 2442 Wilton Ln Unit 5596
- 2615 Prairieview Ln
- 2026 Stuttle Rd
- 1678 Sager Way
- 3103 Wagner Ct
- 2466 Sunlight Ct Unit 6
