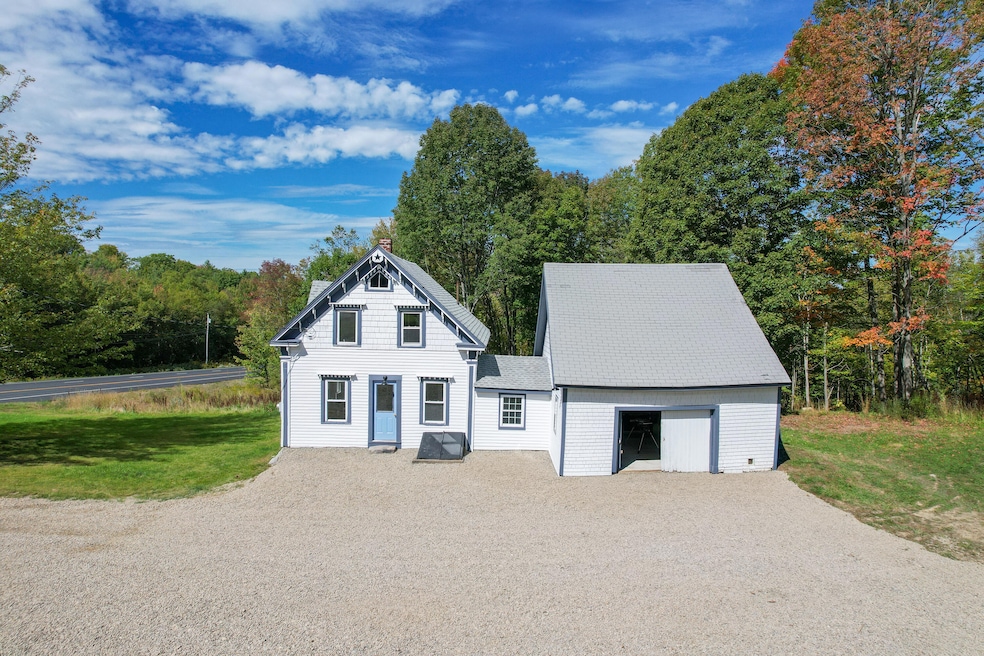
$995,000
- 6 Beds
- 4 Baths
- 6,493 Sq Ft
- 172 Annabessacook Rd
- Winthrop, ME
FRESH SURVEY AND TITLE COMPLETED and ready for quick closing! Now includes a 20-foot right of way to Annabessacook Lake and 20 sprawling acres!! This custom-built executive estate offers unparalleled luxury and comfort. A true one-of-a-kind haven, it blends resort-style amenities with high-end finishes for the perfect combination of elegance and functionality. Originally completed in 1997 and
Tim Dunham Tim Dunham Realty






