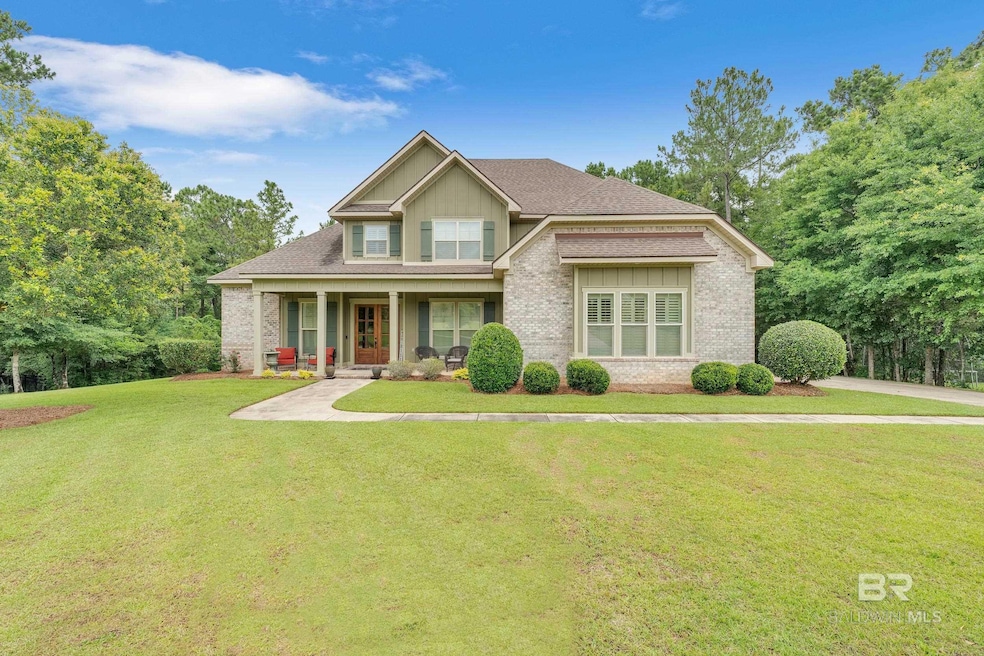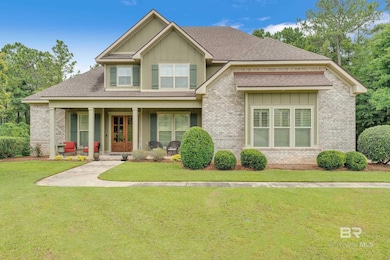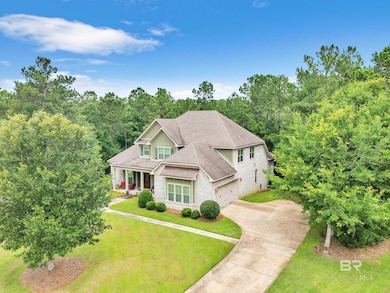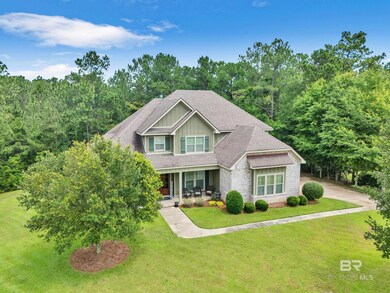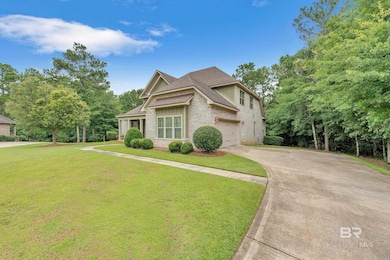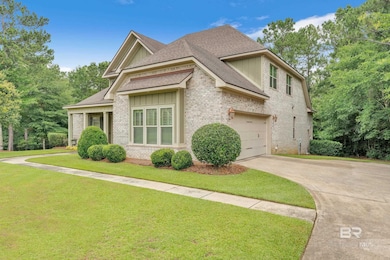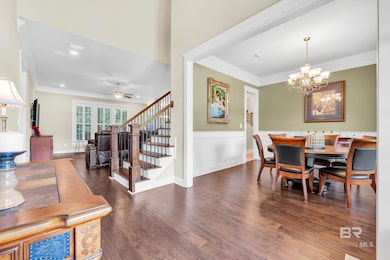
27968 Paynes Gray Ln Daphne, AL 36526
Estimated payment $4,644/month
Highlights
- Very Popular Property
- Craftsman Architecture
- Main Floor Primary Bedroom
- Daphne East Elementary School Rated A-
- Wood Flooring
- High Ceiling
About This Home
Step into elegance with this immaculate 5-bedroom, 3-bath masterpiece boasting a cozy keeping room with fire place and timeless architectural charm. From the moment you arrive, the curb appeal stuns— mahogany double-door entry, a covered porch, soaring ceilings, and gleaming hardwood floors greet you with warmth and charm. Inside, the formal dining room wows with elegant crown molding, and picturesque views of the front porch. Custom designed by Truland Homes, this open-concept layout flows effortlessly into a light-filled great room perfect for entertaining or relaxing in style. The chef’s kitchen is a dream come true: Bosch appliances, sparkling granite countertops, an oversized island with seating for four, plus a working island as well, a premium gas cooktop, pantry, stylish lighting, and 18” tile underfoot. Whether you're hosting brunch or preparing a family dinner, this space delivers both beauty and function. Retreat to your serene main-level primary suite complete with tray ceilings and a spa-worthy ensuite: granite-topped double vanities, jetted soaking tub, tiled shower, and an expansive 17’ x 9’ walk-in closet. Also on the first floor, a laundry room designed for convenience. Plantation shutters throughout! Upstairs discover a spacious landing, three generously-sized bedrooms oversized walk-in closets and full bath with double vanity. The exterior is as low-maintenance as it is beautiful, with a striking blend of brick and Hardie siding and thoughtful landscaping. The screened back porch offers a tranquil view of your tree-shaded backyard, complete with a patio. Plenty of space to add your dream pool or outdoor kitchen! The double garage features after market tile flooring, driveway has extra parking for additional vehicles. Located just off County Road 13 in Daphne,The Estates of Tiawasee offers estate-sized wooded lots, rolling hills, scenic walking paths and peaceful surroundings. Buyer to verify all information during due diligence.
Home Details
Home Type
- Single Family
Est. Annual Taxes
- $3,616
Year Built
- Built in 2015
Lot Details
- 1.42 Acre Lot
- Sprinkler System
HOA Fees
- $61 Monthly HOA Fees
Home Design
- Craftsman Architecture
- Brick or Stone Mason
- Slab Foundation
- Wood Frame Construction
- Composition Roof
- Hardboard
Interior Spaces
- 3,346 Sq Ft Home
- 2-Story Property
- High Ceiling
- Ceiling Fan
- Double Pane Windows
- Family Room with Fireplace
- Formal Dining Room
- Screened Porch
- Laundry on main level
Kitchen
- Breakfast Area or Nook
- Breakfast Bar
- Convection Oven
- Gas Range
- Microwave
- Dishwasher
- Disposal
Flooring
- Wood
- Carpet
- Tile
Bedrooms and Bathrooms
- 5 Bedrooms
- Primary Bedroom on Main
- Split Bedroom Floorplan
- Walk-In Closet
- 3 Full Bathrooms
- Dual Vanity Sinks in Primary Bathroom
- Private Water Closet
- Soaking Tub
- Separate Shower
Home Security
- Carbon Monoxide Detectors
- Fire and Smoke Detector
- Termite Clearance
Parking
- 2 Car Garage
- Automatic Garage Door Opener
Outdoor Features
- Patio
Schools
- Daphne East Elementary School
- Daphne Middle School
- Daphne High School
Utilities
- Central Air
- Heating Available
- Underground Utilities
- Internet Available
Listing and Financial Details
- Legal Lot and Block 15 / 15
- Assessor Parcel Number 4302090000001.079
Community Details
Overview
- Association fees include management, ground maintenance
Amenities
- Community Gazebo
Map
Home Values in the Area
Average Home Value in this Area
Tax History
| Year | Tax Paid | Tax Assessment Tax Assessment Total Assessment is a certain percentage of the fair market value that is determined by local assessors to be the total taxable value of land and additions on the property. | Land | Improvement |
|---|---|---|---|---|
| 2024 | $3,571 | $78,600 | $8,640 | $69,960 |
| 2023 | $3,274 | $72,160 | $6,820 | $65,340 |
| 2022 | $2,648 | $62,620 | $0 | $0 |
| 2021 | $2,360 | $55,420 | $0 | $0 |
| 2020 | $2,281 | $54,100 | $0 | $0 |
| 2019 | $2,303 | $54,600 | $0 | $0 |
| 2018 | $2,206 | $52,360 | $0 | $0 |
| 2017 | $2,111 | $50,140 | $0 | $0 |
| 2016 | $1,802 | $42,960 | $0 | $0 |
| 2015 | $426 | $9,900 | $0 | $0 |
| 2014 | $430 | $10,000 | $0 | $0 |
| 2013 | -- | $9,000 | $0 | $0 |
Property History
| Date | Event | Price | Change | Sq Ft Price |
|---|---|---|---|---|
| 05/28/2025 05/28/25 | For Sale | $765,000 | +75.5% | $229 / Sq Ft |
| 05/29/2015 05/29/15 | Sold | $435,950 | 0.0% | $132 / Sq Ft |
| 05/29/2015 05/29/15 | Sold | $435,950 | 0.0% | $132 / Sq Ft |
| 04/29/2015 04/29/15 | Pending | -- | -- | -- |
| 04/27/2015 04/27/15 | Pending | -- | -- | -- |
| 09/15/2014 09/15/14 | For Sale | $435,950 | -- | $132 / Sq Ft |
Purchase History
| Date | Type | Sale Price | Title Company |
|---|---|---|---|
| Warranty Deed | $435,950 | None Available | |
| Warranty Deed | $45,000 | None Available |
Mortgage History
| Date | Status | Loan Amount | Loan Type |
|---|---|---|---|
| Open | $191,000 | New Conventional | |
| Open | $348,750 | New Conventional | |
| Previous Owner | $322,500 | Construction |
Similar Homes in the area
Source: Baldwin REALTORS®
MLS Number: 379857
APN: 43-02-09-0-000-001.079
- 209 Montclair Loop
- 225 Montclair Loop Unit 39
- 367 Ridgewood Dr
- 8624 N Lamhatty Ln
- 8648 N Lamhatty Ln
- 0 N Lamhatty Ln Unit 32 373250
- 101 Avon Cir E
- 201 Avon Cir W
- 203 Maplewood Loop
- 8779 N Lamhatty Ln
- 0 Park Dr Unit 11 359760
- 111 Dunbar Loop
- 0 Marie Ln Unit 7319026
- 8352 Preakness Ct
- 27529 Stratford Glen Dr
- 8373 Rocking Horse Cir
- 8062 Eagle Creek Dr
- 105 Cameron Cir
- 7750 Charleston Oaks Dr
- 225 Rolling Hill Dr
