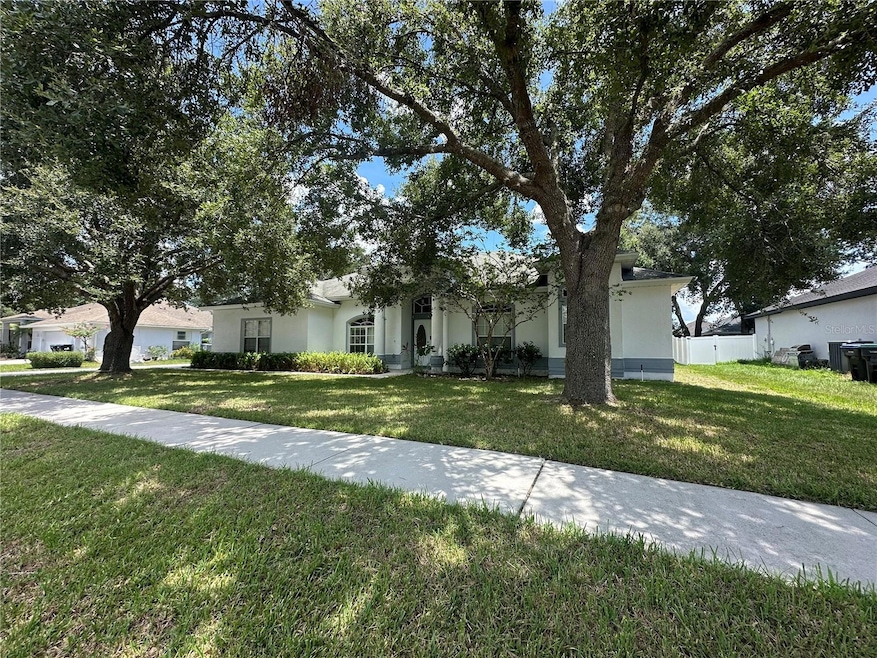2797 Babbitt Ave Orlando, FL 32833
Estimated payment $3,171/month
Highlights
- Cathedral Ceiling
- Balcony
- 2 Car Attached Garage
- Wedgefield School Rated 9+
- Family Room Off Kitchen
- Living Room
About This Home
Welcome to 2797 Babbitt Avenue, a stunning property located in the heart of Orlando, FL 32833. This beautifully designed home offers an ideal blend of comfort and modern living, perfect for families and individuals alike.
As you step inside, you'll be greeted by an open-concept layout that maximizes space and natural light. The spacious living area seamlessly connects to a contemporary kitchen, complete with stainless steel appliances, ample cabinetry, and an inviting breakfast bar. Perfect for entertaining or casual family gatherings!
The home features four (4) generously sized bedrooms, including a luxurious master suite with an en-suite bathroom, providing a private retreat. Additional bedrooms are perfect for family, guests, or a home office.
Step outside to discover a serene backyard oasis, ideal for outdoor entertaining or simply relaxing in the Florida sun. The will enable you to build any specific features like a patio, pool, or a garden adds to the charm, making it a perfect space for gatherings and leisure.
Located in a family-friendly neighborhood, this property is just minutes away from local schools, parks, shopping, and dining options. Enjoy the convenience of city living while still being able to retreat to your peaceful home.
Don't miss the opportunity to make 2797 Babbitt Avenue your new residence. Schedule a viewing today and experience the perfect blend of comfort, style, and location!
Listing Agent
STARRR REALTY Brokerage Phone: 407-963-8777 License #3005169 Listed on: 08/03/2025
Home Details
Home Type
- Single Family
Est. Annual Taxes
- $6,894
Year Built
- Built in 2005
Lot Details
- 10,000 Sq Ft Lot
- West Facing Home
- Irrigation Equipment
- Property is zoned R-3
Parking
- 2 Car Attached Garage
Home Design
- Slab Foundation
- Shingle Roof
- Block Exterior
- Stucco
Interior Spaces
- 2,313 Sq Ft Home
- 1-Story Property
- Cathedral Ceiling
- Ceiling Fan
- Family Room Off Kitchen
- Living Room
- Dining Room
- Washer and Electric Dryer Hookup
Kitchen
- Dinette
- Range
- Dishwasher
- Disposal
Flooring
- Carpet
- Ceramic Tile
- Vinyl
Bedrooms and Bathrooms
- 4 Bedrooms
Outdoor Features
- Balcony
Schools
- Wedgefield Elementary And Middle School
- East River High School
Utilities
- Central Heating and Cooling System
- Cable TV Available
Community Details
- Property has a Home Owners Association
- Shelly Crawford Association
- Visit Association Website
- Cape Orlando Estates Subdivision
Listing and Financial Details
- Visit Down Payment Resource Website
- Legal Lot and Block 2 / 2
- Assessor Parcel Number 12-23-32-1168-02-020
Map
Home Values in the Area
Average Home Value in this Area
Tax History
| Year | Tax Paid | Tax Assessment Tax Assessment Total Assessment is a certain percentage of the fair market value that is determined by local assessors to be the total taxable value of land and additions on the property. | Land | Improvement |
|---|---|---|---|---|
| 2025 | $6,894 | $424,899 | -- | -- |
| 2024 | $6,128 | $421,420 | $65,000 | $356,420 |
| 2023 | $6,128 | $394,770 | $65,000 | $329,770 |
| 2022 | $5,405 | $328,991 | $52,000 | $276,991 |
| 2021 | $4,952 | $290,277 | $47,500 | $242,777 |
| 2020 | $4,381 | $263,829 | $41,000 | $222,829 |
| 2019 | $4,349 | $247,155 | $38,000 | $209,155 |
| 2018 | $4,167 | $232,926 | $29,300 | $203,626 |
| 2017 | $3,906 | $214,728 | $16,500 | $198,228 |
| 2016 | $3,813 | $207,215 | $15,000 | $192,215 |
| 2015 | $3,609 | $193,321 | $15,000 | $178,321 |
| 2014 | $3,337 | $169,345 | $16,000 | $153,345 |
Property History
| Date | Event | Price | Change | Sq Ft Price |
|---|---|---|---|---|
| 08/03/2025 08/03/25 | For Sale | $489,900 | -- | $212 / Sq Ft |
Purchase History
| Date | Type | Sale Price | Title Company |
|---|---|---|---|
| Warranty Deed | $365,000 | -- | |
| Warranty Deed | $45,000 | -- | |
| Warranty Deed | $18,000 | -- |
Mortgage History
| Date | Status | Loan Amount | Loan Type |
|---|---|---|---|
| Open | $265,000 | Fannie Mae Freddie Mac | |
| Previous Owner | $14,400 | New Conventional |
Source: Stellar MLS
MLS Number: O6332811
APN: 12-2332-1168-02-020
- 2827 Ballard Ave
- 2813 Ballard Ave
- 2739 Bancroft Blvd
- 0 Netherland St Unit MFRO6314289
- 20575 Nettleton St
- 2720 Bancroft Blvd
- 2601 Pine Glen Ct
- 2881 Lyndscape St
- 19603 Glen Elm Way
- 19552 Glen Elm Way
- 2809 Lyndscape St
- 2710 Alabaster Ave
- 20241 Maxim Pkwy Unit 4
- 2548 Albion Ave
- 20610 Maxim Pkwy
- 3335 Archer Ave
- 20604 Maxim Pkwy
- 2524 Albion Ave
- 2427 Bastings Ave
- 2531 Lyndscape St
- 19661 Glen Elm Way
- 2728 Regency Oak Ln
- 20626 Maxim Pkwy
- 20836 Melville St
- 20825 Marlin St
- 20440 Majestic St
- 20849 Marlin St
- 20639 Macon Pkwy
- 19228 Seaview St
- 18709 16th Ave
- 19711 Starry St
- 14607 Michener Trail
- 14728 Sapodilla Dr
- 2537 Guiana Plum Dr
- 2113 Florida Soapberry Blvd
- 16607 Deer Chase Loop
- 16338 Deer Chase Loop
- 14437 Tanja King Blvd
- 14443 Golden Rain Tree Blvd
- 930 Timber Isle Dr







