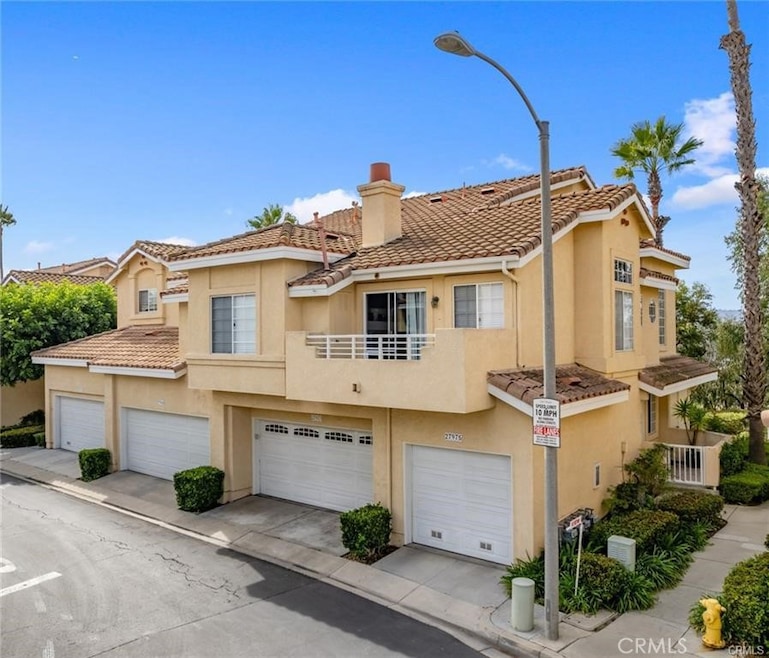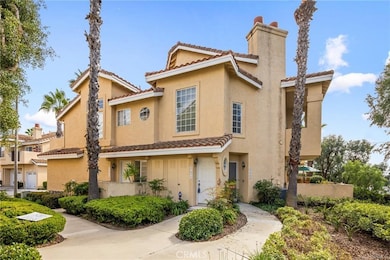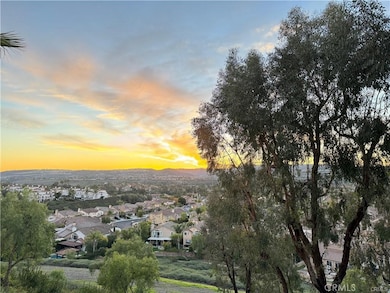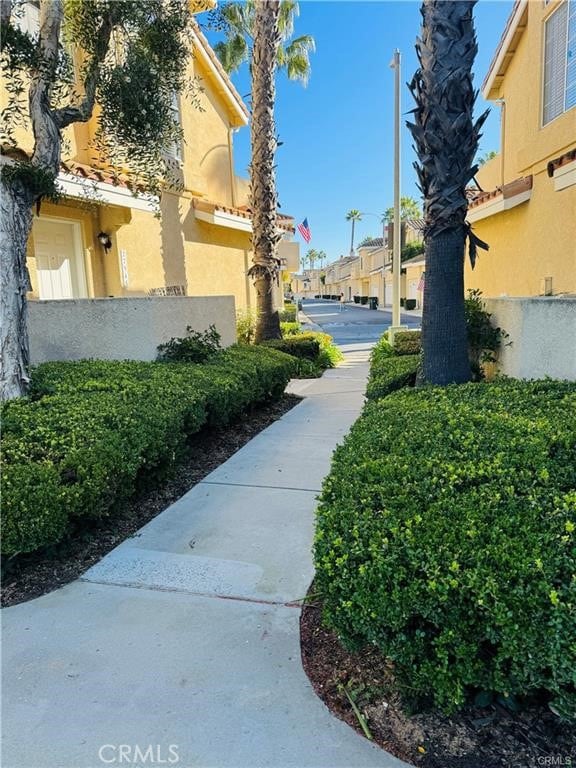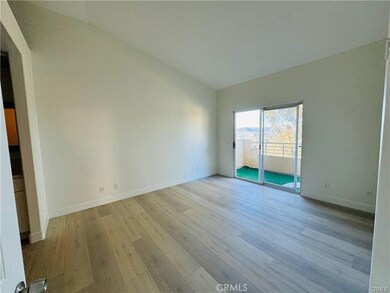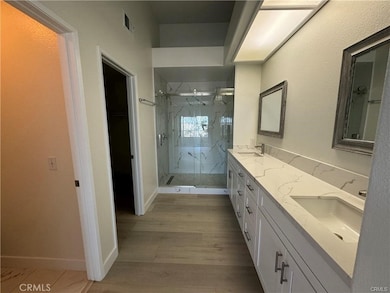27973 Via Del Agua Laguna Niguel, CA 92677
Rancho Niguel NeighborhoodHighlights
- Panoramic View
- 0.29 Acre Lot
- 2 Car Attached Garage
- Marian Bergeson Elementary Rated A
- Community Pool
- Laundry Room
About This Home
Spectacular City Lights View Townhome in Laguna NiguelPerched on a premium blufftop location, this stunning end-unit townhome offers breathtaking panoramic views of city lights and mountains from the main living areas and primary suite. With 3 spacious bedrooms and 2 full baths, the home also features soaring vaulted ceilings, creating a light and open ambiance throughout. Enjoy indoor-outdoor living with generous balconies—perfect for relaxing evenings or 4th of July fireworks celebrations.The primary suite is a true retreat with dual vanities, a large walk-in closet, and direct access to a private view balcony. A versatile loft space can serve as a home office, media room, or optional 4th bedroom. The open-concept living and dining areas flow effortlessly for entertaining, and the well-appointed kitchen completes the layout.Located in the sought-after Del Prado community, residents enjoy resort-style amenities including two pools, spas, and scenic greenbelt paths ideal for morning walks or pets. Conveniently close to top-rated schools, major shopping centers, the 73 Toll Road, and just minutes to world-class beaches and Dana Point Harbor. Come experience the elevated Southern California lifestyle!
Last Listed By
English Realty Brokerage Phone: 949-463-1085 License #01248620 Listed on: 05/15/2025
Townhouse Details
Home Type
- Townhome
Est. Annual Taxes
- $8,173
Year Built
- Built in 1994
Parking
- 2 Car Attached Garage
Property Views
- Panoramic
- City Lights
- Mountain
Interior Spaces
- 1,658 Sq Ft Home
- 2-Story Property
- Family Room with Fireplace
Bedrooms and Bathrooms
- 3 Bedrooms | 1 Main Level Bedroom
- All Upper Level Bedrooms
- 2 Full Bathrooms
Laundry
- Laundry Room
- Laundry in Garage
- Gas And Electric Dryer Hookup
Additional Features
- 1 Common Wall
- Suburban Location
- Central Air
Listing and Financial Details
- Security Deposit $4,500
- 12-Month Minimum Lease Term
- Available 6/1/25
- Tax Lot 7
- Tax Tract Number 8965
- Assessor Parcel Number 93930285
Community Details
Overview
- Property has a Home Owners Association
- 423 Units
- Del Prado Builder Ii Subdivision
Recreation
- Community Pool
Pet Policy
- Call for details about the types of pets allowed
- Pet Deposit $500
Map
Source: California Regional Multiple Listing Service (CRMLS)
MLS Number: OC25108265
APN: 939-302-85
- 25133 Via Veracruz
- 25035 Footpath Ln
- 25141 La Jolla Way Unit F
- 27971 Via Moreno
- 28071 Caldaro
- 28112 Newport Way Unit B
- 25246 San Michele
- 28107 Caldaro
- 25081 Leucadia St Unit F
- 28118 El Montanero
- 25152 Camino Del Mar Unit F
- 25102 Camino Del Mar Unit J
- 28187 La Gallina
- 27975 Loretha Ln
- 28185 Via Luis
- 28215 Via Luis
- 27865 Homestead Rd
- 28277 Via Fierro
- 25191 Rockridge Rd
- 27773 Hidden Trail Rd
