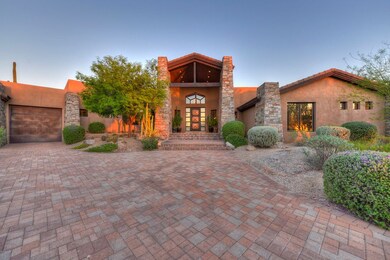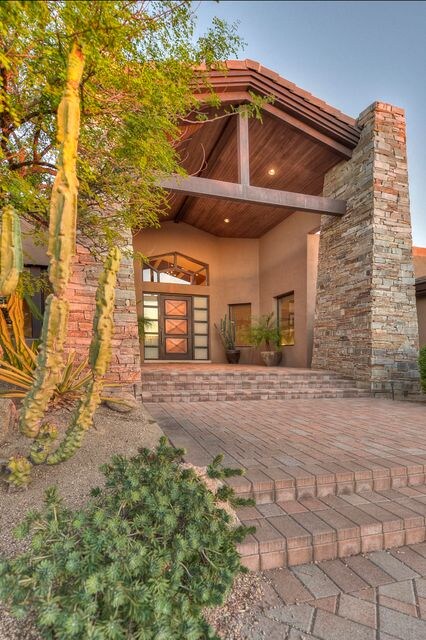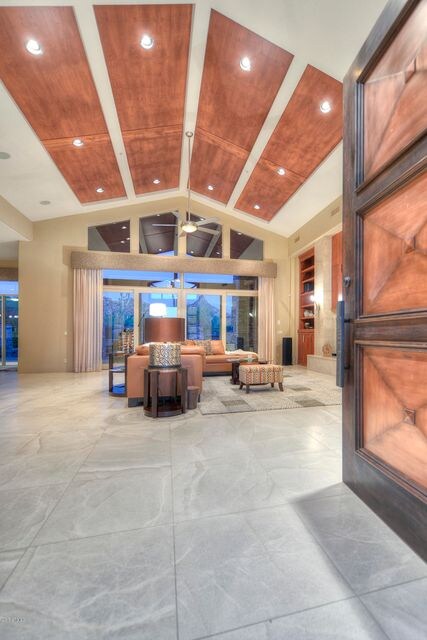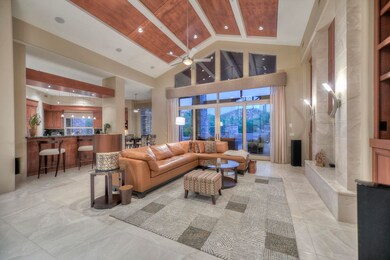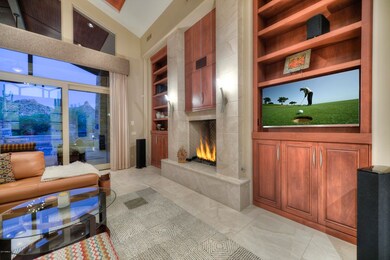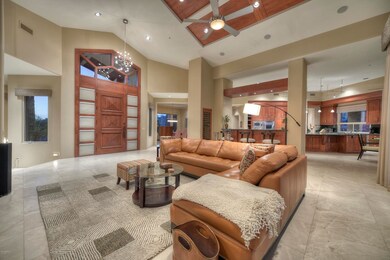
27975 N 96th Place Scottsdale, AZ 85262
Highlights
- Golf Course Community
- Gated with Attendant
- Mountain View
- Sonoran Trails Middle School Rated A-
- Heated Spa
- Fireplace in Primary Bedroom
About This Home
As of May 2022Warm Contemporary Custom Home, Meticulously appointed! Oversized windows fill this home with light and fantastic views of Pinnacle Peak. Great attention to detail is reflected throughout this Great Room plan with extensive woodwork, Wet Bar, Full size Wine Fridge, Custom lighting, Built-in display cabinets, and incredible storage. Private Patios, Spa & Pool, Outdoor Dining. A large Master Retreat features a sitting area, built-ins, gas fireplace, his/her walk-in closets, stacked washer/dryer, steam shower, exercise area, 36” high basin counters, and jetted tub. Two guest suites each have walk-in closets, full baths, and sliding doors to private patio.
Last Agent to Sell the Property
Long Realty Jasper Associates Brokerage Email: wayne@timlingroup.com License #BR531988000 Listed on: 08/08/2017

Last Buyer's Agent
Patricia Scheckner
Russ Lyon Sotheby's International Realty License #SA644881000

Home Details
Home Type
- Single Family
Est. Annual Taxes
- $11,674
Year Built
- Built in 2005
Lot Details
- 0.64 Acre Lot
- Private Streets
- Desert faces the front and back of the property
- Wrought Iron Fence
- Front and Back Yard Sprinklers
- Sprinklers on Timer
- Private Yard
HOA Fees
- $334 Monthly HOA Fees
Parking
- 3.5 Car Garage
- Garage Door Opener
Home Design
- Contemporary Architecture
- Tile Roof
- Foam Roof
- Block Exterior
- Stone Exterior Construction
- Stucco
Interior Spaces
- 4,628 Sq Ft Home
- 1-Story Property
- Wet Bar
- Central Vacuum
- Vaulted Ceiling
- Ceiling Fan
- Gas Fireplace
- Double Pane Windows
- Roller Shields
- Solar Screens
- Living Room with Fireplace
- 3 Fireplaces
- Mountain Views
Kitchen
- Eat-In Kitchen
- Breakfast Bar
- Gas Cooktop
- Built-In Microwave
- Kitchen Island
- Granite Countertops
Flooring
- Carpet
- Stone
Bedrooms and Bathrooms
- 4 Bedrooms
- Fireplace in Primary Bedroom
- Primary Bathroom is a Full Bathroom
- 4.5 Bathrooms
- Dual Vanity Sinks in Primary Bathroom
- Easy To Use Faucet Levers
- Bidet
- Hydromassage or Jetted Bathtub
- Bathtub With Separate Shower Stall
Home Security
- Security System Owned
- Fire Sprinkler System
Accessible Home Design
- Accessible Hallway
- Remote Devices
- Doors with lever handles
- Raised Toilet
- Hard or Low Nap Flooring
Pool
- Heated Spa
- Play Pool
Outdoor Features
- Covered Patio or Porch
- Outdoor Fireplace
- Fire Pit
- Built-In Barbecue
Schools
- Desert Sun Academy Elementary School
- Sonoran Trails Middle School
- Cactus Shadows High School
Utilities
- Refrigerated Cooling System
- Zoned Heating
- Heating System Uses Natural Gas
- Water Filtration System
- Tankless Water Heater
- Water Softener
- High Speed Internet
- Cable TV Available
Listing and Financial Details
- Home warranty included in the sale of the property
- Tax Lot 9
- Assessor Parcel Number 216-84-010
Community Details
Overview
- Association fees include ground maintenance, (see remarks), street maintenance
- Estancia HOA, Phone Number (480) 342-9174
- Built by LaBlonde Homes
- Estancia Phase 1 Subdivision, Contemp Custom Floorplan
Recreation
- Golf Course Community
Security
- Gated with Attendant
Ownership History
Purchase Details
Home Financials for this Owner
Home Financials are based on the most recent Mortgage that was taken out on this home.Purchase Details
Home Financials for this Owner
Home Financials are based on the most recent Mortgage that was taken out on this home.Purchase Details
Home Financials for this Owner
Home Financials are based on the most recent Mortgage that was taken out on this home.Purchase Details
Home Financials for this Owner
Home Financials are based on the most recent Mortgage that was taken out on this home.Purchase Details
Home Financials for this Owner
Home Financials are based on the most recent Mortgage that was taken out on this home.Purchase Details
Purchase Details
Similar Homes in Scottsdale, AZ
Home Values in the Area
Average Home Value in this Area
Purchase History
| Date | Type | Sale Price | Title Company |
|---|---|---|---|
| Warranty Deed | $2,350,000 | First American Title Insuran | |
| Cash Sale Deed | $2,150,000 | First American Title Ins Co | |
| Interfamily Deed Transfer | -- | None Available | |
| Interfamily Deed Transfer | -- | None Available | |
| Interfamily Deed Transfer | -- | None Available | |
| Interfamily Deed Transfer | -- | None Available | |
| Interfamily Deed Transfer | -- | Security Title Agency Inc | |
| Interfamily Deed Transfer | -- | Security Title Agency Inc | |
| Interfamily Deed Transfer | -- | Security Title Agency | |
| Interfamily Deed Transfer | -- | Security Title Agency | |
| Cash Sale Deed | $178,560 | First American Title | |
| Cash Sale Deed | $175,000 | Security Title Agency |
Mortgage History
| Date | Status | Loan Amount | Loan Type |
|---|---|---|---|
| Previous Owner | $575,000 | Unknown | |
| Previous Owner | $1,000,000 | Unknown | |
| Previous Owner | $500,000 | Stand Alone Second | |
| Previous Owner | $1,400,000 | New Conventional | |
| Previous Owner | $1,400,000 | Purchase Money Mortgage | |
| Closed | $0 | New Conventional |
Property History
| Date | Event | Price | Change | Sq Ft Price |
|---|---|---|---|---|
| 05/02/2022 05/02/22 | Sold | $2,600,000 | -11.9% | $562 / Sq Ft |
| 03/22/2022 03/22/22 | Pending | -- | -- | -- |
| 02/25/2022 02/25/22 | For Sale | $2,950,000 | 0.0% | $637 / Sq Ft |
| 02/17/2022 02/17/22 | Pending | -- | -- | -- |
| 02/14/2022 02/14/22 | Price Changed | $2,950,000 | -4.1% | $637 / Sq Ft |
| 12/09/2021 12/09/21 | For Sale | $3,075,000 | +30.9% | $664 / Sq Ft |
| 02/14/2018 02/14/18 | Sold | $2,350,000 | 0.0% | $508 / Sq Ft |
| 01/14/2018 01/14/18 | Pending | -- | -- | -- |
| 08/08/2017 08/08/17 | For Sale | $2,350,000 | +9.3% | $508 / Sq Ft |
| 04/30/2012 04/30/12 | Sold | $2,150,000 | -14.0% | $465 / Sq Ft |
| 04/01/2012 04/01/12 | Pending | -- | -- | -- |
| 03/18/2012 03/18/12 | Price Changed | $2,499,000 | -7.4% | $540 / Sq Ft |
| 01/22/2012 01/22/12 | For Sale | $2,699,000 | 0.0% | $583 / Sq Ft |
| 01/22/2012 01/22/12 | Price Changed | $2,699,000 | +25.5% | $583 / Sq Ft |
| 10/10/2011 10/10/11 | Off Market | $2,150,000 | -- | -- |
| 02/18/2011 02/18/11 | For Sale | $2,650,000 | -- | $573 / Sq Ft |
Tax History Compared to Growth
Tax History
| Year | Tax Paid | Tax Assessment Tax Assessment Total Assessment is a certain percentage of the fair market value that is determined by local assessors to be the total taxable value of land and additions on the property. | Land | Improvement |
|---|---|---|---|---|
| 2025 | $8,025 | $145,714 | -- | -- |
| 2024 | $11,456 | $138,775 | -- | -- |
| 2023 | $11,456 | $259,070 | $51,810 | $207,260 |
| 2022 | $11,036 | $187,870 | $37,570 | $150,300 |
| 2021 | $11,627 | $187,700 | $37,540 | $150,160 |
| 2020 | $11,740 | $192,800 | $38,560 | $154,240 |
| 2019 | $11,306 | $172,380 | $34,470 | $137,910 |
| 2018 | $11,322 | $171,660 | $34,330 | $137,330 |
| 2017 | $11,726 | $171,650 | $34,330 | $137,320 |
| 2016 | $11,674 | $159,580 | $31,910 | $127,670 |
| 2015 | $11,039 | $146,400 | $29,280 | $117,120 |
Agents Affiliated with this Home
-
Deborah Negrin

Seller's Agent in 2022
Deborah Negrin
Russ Lyon Sotheby's International Realty
(480) 734-3498
61 Total Sales
-
Jay Pennypacker

Seller Co-Listing Agent in 2022
Jay Pennypacker
The Noble Agency
(602) 570-3962
134 Total Sales
-
lisa brown

Buyer's Agent in 2022
lisa brown
HomeSmart
(602) 339-3567
69 Total Sales
-
Megan Affrunti
M
Buyer Co-Listing Agent in 2022
Megan Affrunti
HomeSmart
(602) 230-7600
5 Total Sales
-
Wayne Timlin

Seller's Agent in 2018
Wayne Timlin
Long Realty Jasper Associates
(602) 571-0655
15 Total Sales
-
P
Buyer's Agent in 2018
Patricia Scheckner
Russ Lyon Sotheby's International Realty
Map
Source: Arizona Regional Multiple Listing Service (ARMLS)
MLS Number: 5645492
APN: 216-84-010
- 27951 N 96th Place
- 9673 E Oberlin Way Unit 15
- 28110 N 96th Place
- 9804 E Running Deer Trail
- 9804 E Running Deer Trail Unit 1
- 9812 E Running Deer Trail Unit 2
- 9828 E Running Deer Trail
- 9828 E Running Deer Trail Unit 3
- 28514 N 95th Place
- 9428 E Pinnacle Vista Dr Unit 1
- 9428 E Pinnacle Vista Dr
- 10010 E Blue Sky Dr
- 27522 N 94th St
- 10060 E Blue Sky Dr
- 28768 N 95th Way
- 9866 E Monument Dr Unit 307
- 28897 N 94th Place
- 28145 N 91st St
- 28604 N 92nd Place
- 27268 N 102nd St Unit 273

