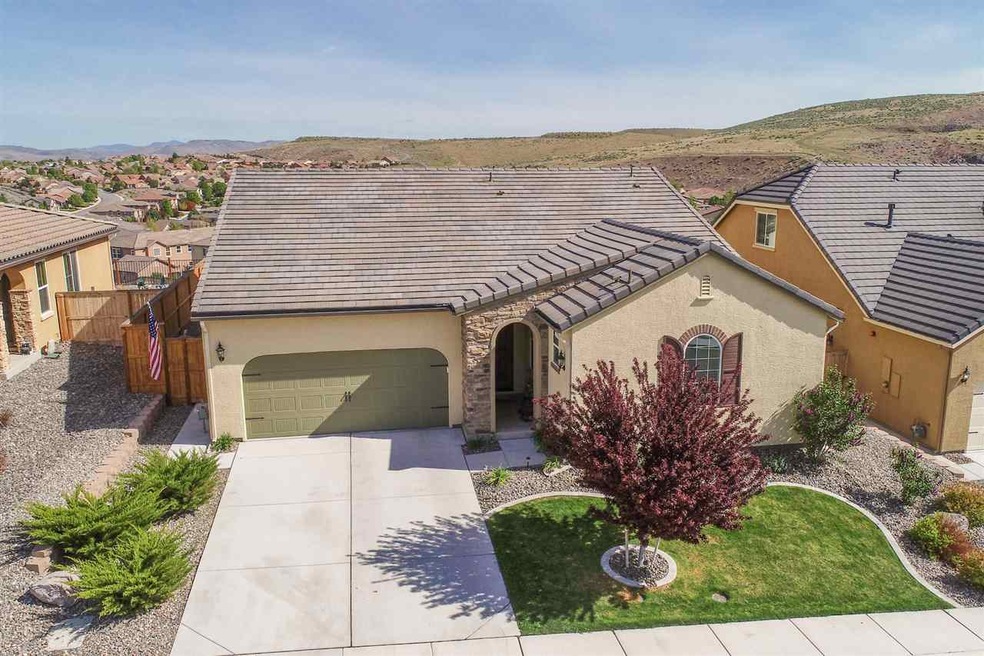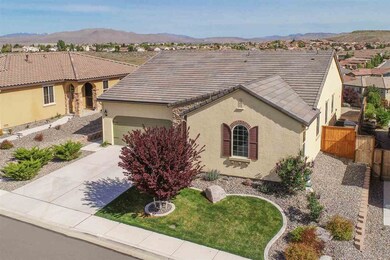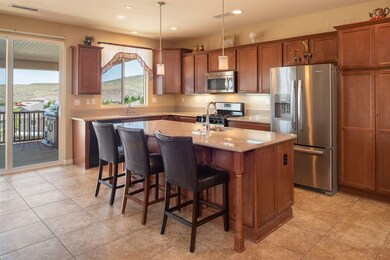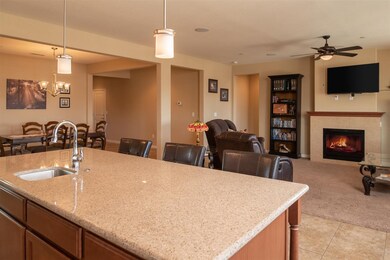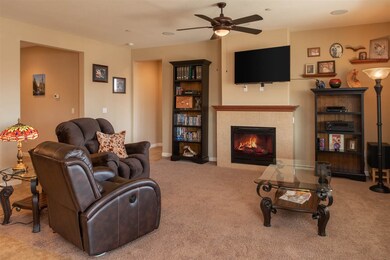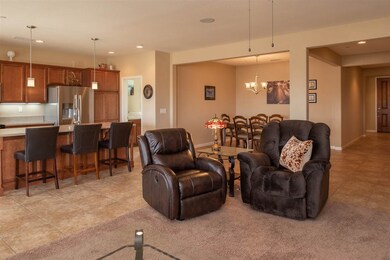
2798 Kimberlite Rd Sparks, NV 89436
Los Altos Parkway NeighborhoodHighlights
- City View
- Bud Beasley Elementary School Rated A-
- Ceramic Tile Flooring
About This Home
As of October 2024UPGRADED, MODERN, SPOTLESS SINGLE-STORY WITH PANAROMIC VIEWS! This like-new beauty has it all: handpicked granite counters & kitchen island w/under-mounted prep sink, a spacious great room w/ 9’ ceilings & built in stereo/surround sound, semi-formal dining, a full guest suite w/attached 3rd bathroom, over-sized laundry room w/sink, built-in fireplace w/oak mantel, fully insulated garage w/overhead storage racks, a covered Trex deck w/built-in seating overlooking expansive valley & mountain views, and more!, This meticulously cared for home boasts over $50k in additional upgrades including: a bay window in master bedroom, extra electrical outlets throughout home including in-floor outlet in great room, lazy susans installed in both upper and lower corner kitchen cabinets, under cabinet lighting, premium back-splash, prep sink w/disposal, master bathroom window above soaking tub, additional rods in expansive master closet, extra garage lighting, attached 3rd bedroom to guest suite, and so much more. This property is ideally located in a quiet community w/parks & running paths and is less than 5 miles from both the freeway (I-80) and major shopping centers (Sparks Galleria Shopping Center, Legends, etc)! Click the “Virtual Tour” button to explore the entire home now!
Last Buyer's Agent
Tammy Hamilton
Dickson Realty - Downtown License #S.180726

Home Details
Home Type
- Single Family
Est. Annual Taxes
- $4,475
Year Built
- Built in 2014
HOA Fees
- $25 per month
Parking
- 3
Property Views
- City
- Desert
- Valley
Home Design
- Pitched Roof
- Tile Roof
Kitchen
- Gas Range
- Microwave
- Dishwasher
- Disposal
Flooring
- Carpet
- Ceramic Tile
Schools
- Beasley Elementary School
- Reed High School
Utilities
- Internet Available
Listing and Financial Details
- Assessor Parcel Number 51220104
Ownership History
Purchase Details
Home Financials for this Owner
Home Financials are based on the most recent Mortgage that was taken out on this home.Purchase Details
Purchase Details
Home Financials for this Owner
Home Financials are based on the most recent Mortgage that was taken out on this home.Purchase Details
Purchase Details
Home Financials for this Owner
Home Financials are based on the most recent Mortgage that was taken out on this home.Map
Similar Homes in Sparks, NV
Home Values in the Area
Average Home Value in this Area
Purchase History
| Date | Type | Sale Price | Title Company |
|---|---|---|---|
| Bargain Sale Deed | $647,000 | Core Title Group | |
| Interfamily Deed Transfer | -- | None Available | |
| Bargain Sale Deed | $452,500 | First Centennial Reno | |
| Bargain Sale Deed | $323,000 | Ticor Title Reno | |
| Bargain Sale Deed | $323,000 | Ticor Title Reno |
Mortgage History
| Date | Status | Loan Amount | Loan Type |
|---|---|---|---|
| Previous Owner | $250,000 | New Conventional | |
| Previous Owner | $411,542 | New Conventional | |
| Previous Owner | $407,250 | New Conventional | |
| Previous Owner | $336,675 | VA | |
| Previous Owner | $333,262 | VA |
Property History
| Date | Event | Price | Change | Sq Ft Price |
|---|---|---|---|---|
| 10/11/2024 10/11/24 | Sold | $647,000 | 0.0% | $311 / Sq Ft |
| 09/08/2024 09/08/24 | Pending | -- | -- | -- |
| 08/23/2024 08/23/24 | For Sale | $647,000 | 0.0% | $311 / Sq Ft |
| 08/11/2024 08/11/24 | Pending | -- | -- | -- |
| 07/01/2024 07/01/24 | For Sale | $647,000 | +43.0% | $311 / Sq Ft |
| 07/18/2019 07/18/19 | Sold | $452,500 | +0.6% | $217 / Sq Ft |
| 06/20/2019 06/20/19 | Pending | -- | -- | -- |
| 06/13/2019 06/13/19 | Price Changed | $449,700 | -0.9% | $216 / Sq Ft |
| 05/17/2019 05/17/19 | Price Changed | $453,700 | -2.4% | $218 / Sq Ft |
| 05/09/2019 05/09/19 | For Sale | $465,000 | -- | $223 / Sq Ft |
Tax History
| Year | Tax Paid | Tax Assessment Tax Assessment Total Assessment is a certain percentage of the fair market value that is determined by local assessors to be the total taxable value of land and additions on the property. | Land | Improvement |
|---|---|---|---|---|
| 2025 | $4,475 | $168,702 | $44,555 | $124,147 |
| 2024 | $4,475 | $164,538 | $39,900 | $124,638 |
| 2023 | $4,345 | $158,199 | $40,880 | $117,319 |
| 2022 | $4,219 | $132,134 | $34,930 | $97,204 |
| 2021 | $4,097 | $123,524 | $27,230 | $96,294 |
| 2020 | $3,977 | $122,365 | $26,250 | $96,115 |
| 2019 | $3,762 | $118,349 | $26,129 | $92,220 |
| 2018 | $3,749 | $110,982 | $21,060 | $89,922 |
| 2017 | $3,641 | $110,039 | $20,020 | $90,019 |
| 2016 | $3,556 | $110,346 | $19,058 | $91,288 |
| 2015 | $3,453 | $103,994 | $16,065 | $87,929 |
| 2014 | $3,338 | $94,833 | $13,545 | $81,288 |
| 2013 | -- | $1,771 | $1,771 | $0 |
Source: Northern Nevada Regional MLS
MLS Number: 190006586
APN: 512-201-04
- 4936 High Pass Dr
- 2899 Carbon Ct
- 2738 Kettle Ct
- 5132 Ironstone Cir
- 4717 High Pass Ct
- 4702 Chromium Way
- 2781 Mylonite Dr
- 4733 N Desert Brush Ct
- 5451 Spandrell Ln Unit 2C
- 5441 Siltstone Way
- 5494 Spandrell Ln Unit 2C
- 4221 Vanguard Dr
- 5469 Fossilstone Ct
- 3982 Whispering Wind Dr
- 3898 Whispering Wind Dr
- 1850 Almonte Ct
- 1685 Southview Dr
- 2191 Talladega Ct
- 2416 Tecumseh Way
- 2412 Tecumseh Way
