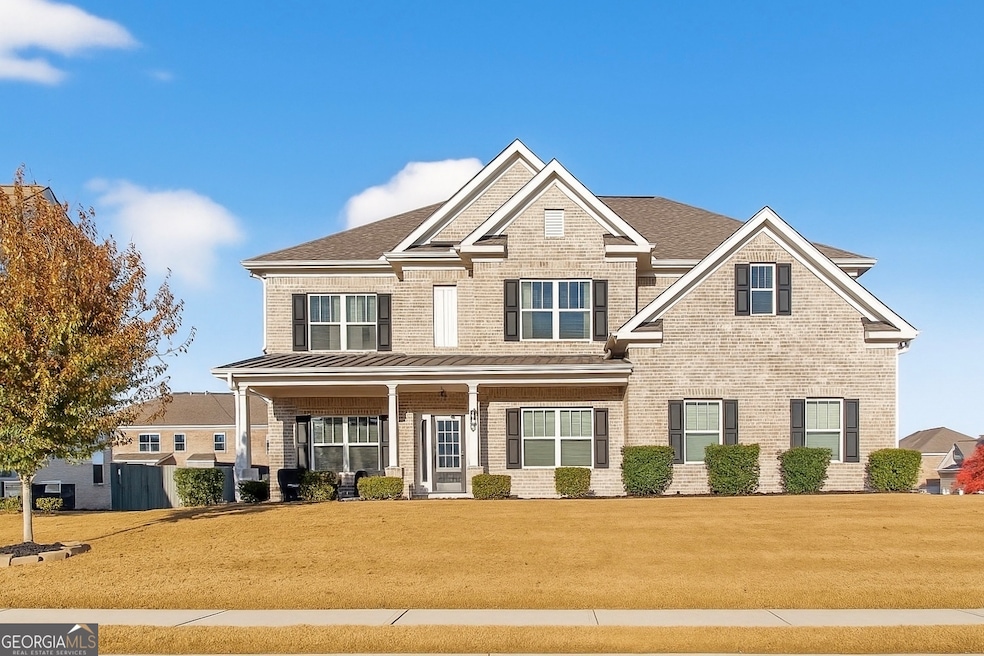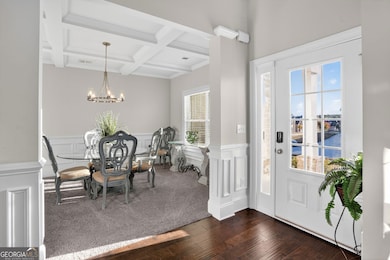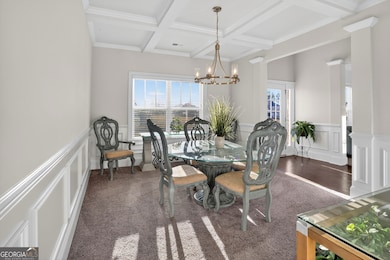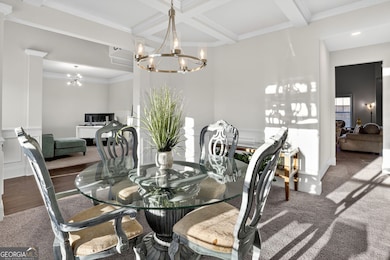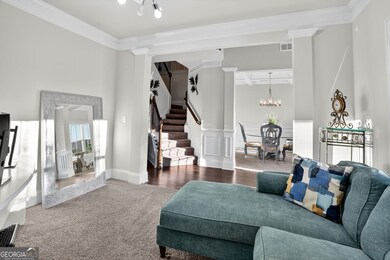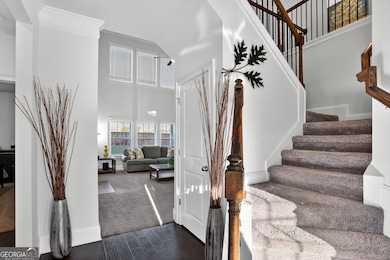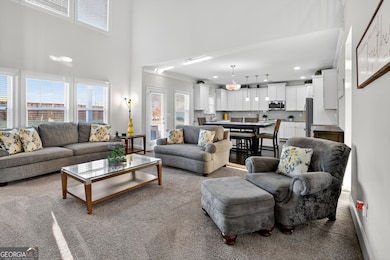2798 Saddle Trail NE Conyers, GA 30013
Estimated payment $3,747/month
Highlights
- Gated Community
- Wood Flooring
- High Ceiling
- Traditional Architecture
- Corner Lot
- Great Room
About This Home
Stunning 5-Bedroom, 3-Bathroom home on a spacious Corner Lot. This beautifully maintained 4-sided brick home is located in a highly sought-after and well-kept neighborhood. Two-story foyer with hardwood floors leading to a formal dining room with coffered ceilings and a flex living room that can serve as an office. Open-concept design with gourmet kitchen featuring granite countertops, white cabinetry, stainless steel appliances, double ovens, a gas cooktop, kitchen island, and a walk-in pantry with views to a spacious two-story family room with large windows with abundant natural light and fire fireplace. Guest suite with a full bath on the main level, perfect for visitors or multi-generational living. Upstairs, the oversized primary suite. Primary bath includes a huge tiled shower, double vanities, and a huge walk-in closet. Three additional bedrooms share a Jack-and-Jill bath, plus an upstairs laundry room. Enjoy outdoor living on the covered back patio with a mounted TV, or unwind on the welcoming front porch. The side-entry two-car garage includes an electric car charger plug and plenty of storage space. Conveniently located near Cherokee Run Golf Club, I-20, shopping, dining, schools, and more.
Listing Agent
Keller Williams Realty Cityside Brokerage Phone: 6783030350 License #296797 Listed on: 11/06/2025

Home Details
Home Type
- Single Family
Est. Annual Taxes
- $9,833
Year Built
- Built in 2020
Lot Details
- 0.32 Acre Lot
- Corner Lot
- Level Lot
HOA Fees
- $50 Monthly HOA Fees
Home Design
- Traditional Architecture
- Slab Foundation
- Composition Roof
- Concrete Siding
- Four Sided Brick Exterior Elevation
Interior Spaces
- 3,868 Sq Ft Home
- 2-Story Property
- High Ceiling
- Ceiling Fan
- Factory Built Fireplace
- Entrance Foyer
- Family Room with Fireplace
- Great Room
- Formal Dining Room
- Pull Down Stairs to Attic
Kitchen
- Breakfast Area or Nook
- Walk-In Pantry
- Double Oven
- Cooktop
- Microwave
- Dishwasher
- Stainless Steel Appliances
- Kitchen Island
Flooring
- Wood
- Carpet
- Laminate
- Tile
Bedrooms and Bathrooms
- Bathtub Includes Tile Surround
- Separate Shower
Laundry
- Laundry Room
- Laundry on upper level
- Dryer
- Washer
Parking
- 2 Car Garage
- Parking Accessed On Kitchen Level
- Side or Rear Entrance to Parking
- Garage Door Opener
Outdoor Features
- Patio
- Porch
Schools
- Hightower Trail Elementary School
- Conyers Middle School
- Rockdale County High School
Utilities
- Forced Air Zoned Heating and Cooling System
- Cable TV Available
Listing and Financial Details
- Tax Lot 33
Community Details
Overview
- Association fees include ground maintenance
- Centennial Village Subdivision
- Electric Vehicle Charging Station
Security
- Gated Community
Map
Home Values in the Area
Average Home Value in this Area
Tax History
| Year | Tax Paid | Tax Assessment Tax Assessment Total Assessment is a certain percentage of the fair market value that is determined by local assessors to be the total taxable value of land and additions on the property. | Land | Improvement |
|---|---|---|---|---|
| 2024 | $9,833 | $255,040 | $51,680 | $203,360 |
| 2023 | $8,043 | $212,280 | $39,600 | $172,680 |
| 2022 | $6,822 | $173,920 | $33,600 | $140,320 |
| 2021 | $3,607 | $145,093 | $21,170 | $123,923 |
Property History
| Date | Event | Price | List to Sale | Price per Sq Ft |
|---|---|---|---|---|
| 11/06/2025 11/06/25 | For Sale | $545,000 | -- | $141 / Sq Ft |
Source: Georgia MLS
MLS Number: 10637288
APN: 089-0-01-0069
- 2935 Centennial Dr NE
- 2700 Antioch St
- 2702 Antioch St
- 2704 Antioch St
- 3140 Gees Mill Rd NE
- 1641 Riverchase Cir NE
- 1891 Riverchase Cir NE
- 2613 Shore Wood Ct NE
- 2008 Harvest Mill Run
- 2109 Farmdale Ct
- 2204 Evening Mist Ln NE
- 2827 Highway 138 NE
- 0 Costley Mill Rd NE Unit 10467479
- 50 Highland Ridge Ln
- 50 Highlands Ridge Ln
- 0 Hi Roc Rd NE Unit 20126550
- 2436 Planters Mill Way
- 2811 Keswick Village Ct NE
- 1701 Riverchase Cir NE
- 2599 Shore Wood Ct NE
- 2617 Shore Wood Ct NE Unit 1
- 1521 River Song Way
- 2336 Pettit Dr
- 2331 Danielle Blvd
- 10 Bridgestone Ave Unit C2
- 10 Bridgestone Ave Unit B1
- 10 Bridgestone Ave
- 3413 Appaloosa Trail Unit Sanford
- 3413 Appaloosa Trail Unit Spencer
- 3413 Appaloosa Trail Unit Roberta
- 1790 Richard Rd NE
- 1235 Brookstone Cir
- 1500 Brandon Glen Way NE
- 1150 Sigman Rd NE
- 1527 Paceville Ct
- 2144 Belmont Cir NE
- 135 Ellis Dr
