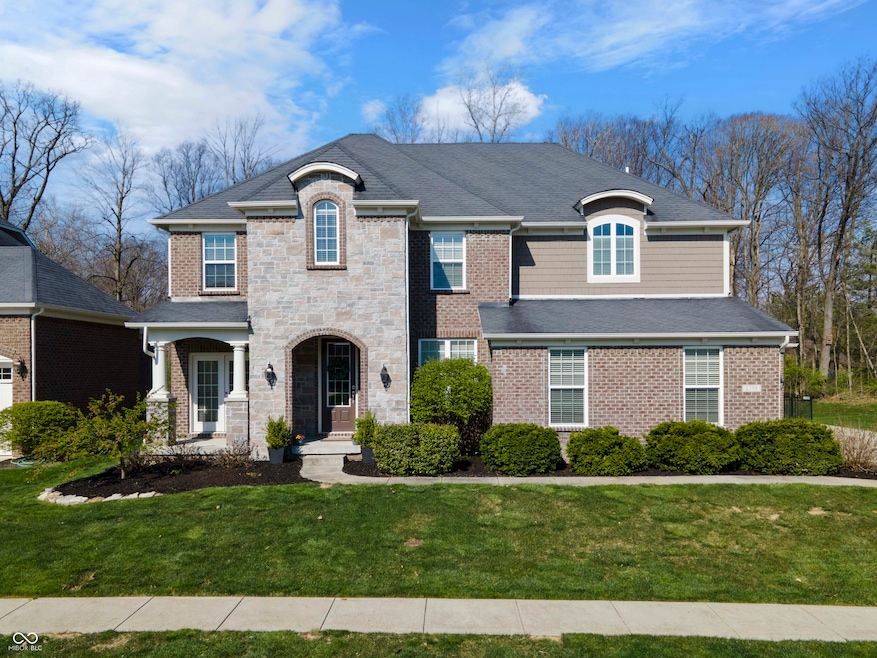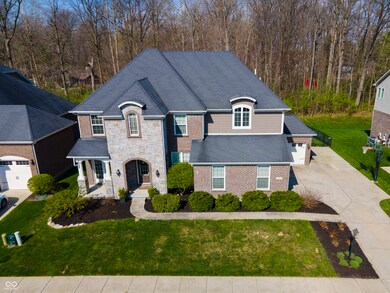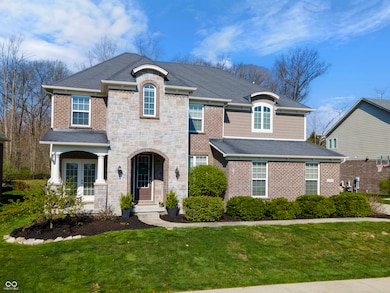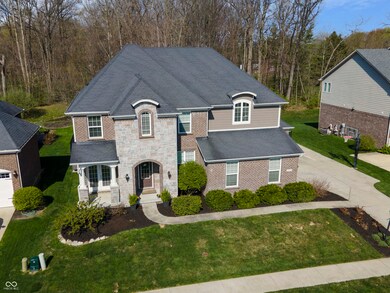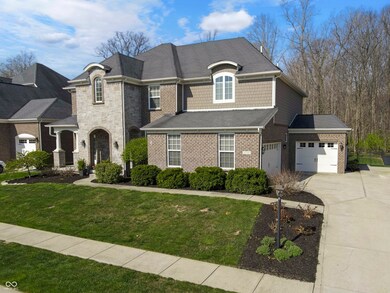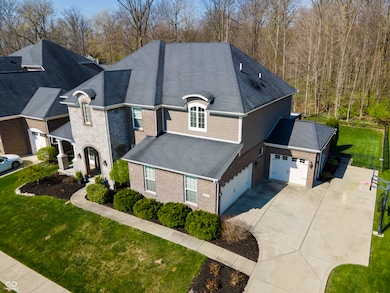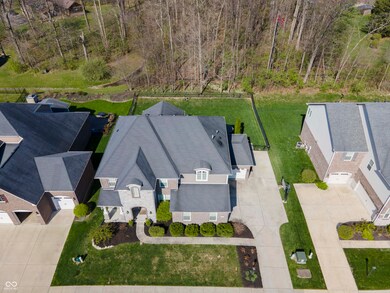
2798 W High Grove Cir Zionsville, IN 46077
Estimated payment $5,721/month
Highlights
- Traditional Architecture
- Engineered Wood Flooring
- Formal Dining Room
- Union Elementary School Rated A
- Covered patio or porch
- Double Oven
About This Home
Welcome to this stunning, generously sized home located in the highly desirable Brookhaven community. With 6 bedrooms and 5 full bathrooms, this residence offers the perfect blend of space, comfort, and functionality. A main-floor bedroom and full bath provide flexible living options, while a dedicated office and formal dining room add elegance and versatility. The large eat-in kitchen is ideal for gatherings and everyday living, and the oversized primary suite offers a true retreat with a spa-inspired bathroom featuring double vanities, a walk-in shower, freestanding soaking tub, and dual walk-in closets. Upstairs, a bonus room provides extra space for a playroom, media area, or workout room. The fully finished basement includes bedroom #6, additional living or entertainment space, and ample storage. Outside, enjoy a fenced backyard that backs up to a peaceful tree line, offering both privacy and beauty. The outdoor space is made for relaxing and entertaining, featuring a pavered patio, retractable pergola, and raised garden. A spacious 3-car garage completes the home with plenty of room for vehicles and storage. As part of the Brookhaven community, you'll also enjoy fantastic amenities including a swimming pool, playground, basketball court, and neighborhood social events-a perfect setting to connect with neighbors and enjoy a true sense of community. This home checks every box-style, space, and an unbeatable location in one of the area's most sought-after neighborhoods.
Last Listed By
eXp Realty, LLC Brokerage Email: katy@zvillehomes.com License #RB18001231 Listed on: 04/24/2025
Home Details
Home Type
- Single Family
Est. Annual Taxes
- $7,980
Year Built
- Built in 2014
Lot Details
- 10,454 Sq Ft Lot
- Sprinkler System
HOA Fees
- $173 Monthly HOA Fees
Parking
- 3 Car Attached Garage
Home Design
- Traditional Architecture
- Brick Exterior Construction
- Cement Siding
- Concrete Perimeter Foundation
- Stone
Interior Spaces
- 2-Story Property
- Tray Ceiling
- Paddle Fans
- Gas Log Fireplace
- Vinyl Clad Windows
- Window Screens
- Family Room with Fireplace
- Formal Dining Room
- Attic Access Panel
- Radon Detector
- Laundry on upper level
Kitchen
- Eat-In Kitchen
- Double Oven
- Gas Cooktop
- Range Hood
- Dishwasher
- Kitchen Island
- Disposal
Flooring
- Engineered Wood
- Carpet
Bedrooms and Bathrooms
- 6 Bedrooms
- Walk-In Closet
Finished Basement
- 9 Foot Basement Ceiling Height
- Sump Pump
- Basement Storage
- Basement Window Egress
Schools
- Union Elementary School
- Zionsville Middle School
- Zionsville Community High School
Utilities
- Forced Air Heating System
- Gas Water Heater
Additional Features
- Covered patio or porch
- Suburban Location
Community Details
- Association fees include home owners, insurance, maintenance, parkplayground, management, trash
- Brookhaven Subdivision
- Property managed by Kirkpatrick Management
Listing and Financial Details
- Tax Lot 163
- Assessor Parcel Number 060813000018156034
Map
Home Values in the Area
Average Home Value in this Area
Tax History
| Year | Tax Paid | Tax Assessment Tax Assessment Total Assessment is a certain percentage of the fair market value that is determined by local assessors to be the total taxable value of land and additions on the property. | Land | Improvement |
|---|---|---|---|---|
| 2024 | $7,980 | $717,900 | $95,200 | $622,700 |
| 2023 | $7,980 | $687,700 | $95,200 | $592,500 |
| 2022 | $7,664 | $640,000 | $95,200 | $544,800 |
| 2021 | $6,944 | $556,300 | $95,200 | $461,100 |
| 2020 | $6,723 | $561,100 | $95,200 | $465,900 |
| 2019 | $6,233 | $538,500 | $95,200 | $443,300 |
Property History
| Date | Event | Price | Change | Sq Ft Price |
|---|---|---|---|---|
| 04/25/2025 04/25/25 | Pending | -- | -- | -- |
| 04/24/2025 04/24/25 | For Sale | $869,900 | +54.0% | $158 / Sq Ft |
| 08/17/2018 08/17/18 | Sold | $565,000 | 0.0% | $105 / Sq Ft |
| 07/18/2018 07/18/18 | Pending | -- | -- | -- |
| 06/15/2018 06/15/18 | For Sale | $565,000 | +14.8% | $105 / Sq Ft |
| 12/05/2014 12/05/14 | Sold | $492,200 | -1.5% | $89 / Sq Ft |
| 11/05/2014 11/05/14 | Pending | -- | -- | -- |
| 08/14/2014 08/14/14 | For Sale | $499,900 | -- | $91 / Sq Ft |
Purchase History
| Date | Type | Sale Price | Title Company |
|---|---|---|---|
| Warranty Deed | -- | None Available |
Mortgage History
| Date | Status | Loan Amount | Loan Type |
|---|---|---|---|
| Open | $277,200 | Construction | |
| Previous Owner | $281,000 | Construction |
Similar Homes in Zionsville, IN
Source: MIBOR Broker Listing Cooperative®
MLS Number: 22033592
APN: 06-08-13-000-018.156-034
- 11341 Abercairn Ct
- 11323 Still Creek Dr
- 3279 Morab Dr
- 10948 Hanovarian St
- 10953 Belgian Ln
- 10959 Belgian Ln
- 2504 Fawn Bluff Ct
- 3305 Noriker Ln
- 10965 Morab Dr
- 11509 Wildlife Ct
- 3267 Cimmaron Ash Ct
- 11551 Buckskin Dr
- 11552 Buckskin Dr
- 2450 S Us 421
- 10885 Dartmoor Ct
- 11521 Willow Bend Dr
- 10756 Dartmoor Way
- 3588 Marketplace Ct
- 11573 Bent Tree Ct
- 10120 Fox Trace
