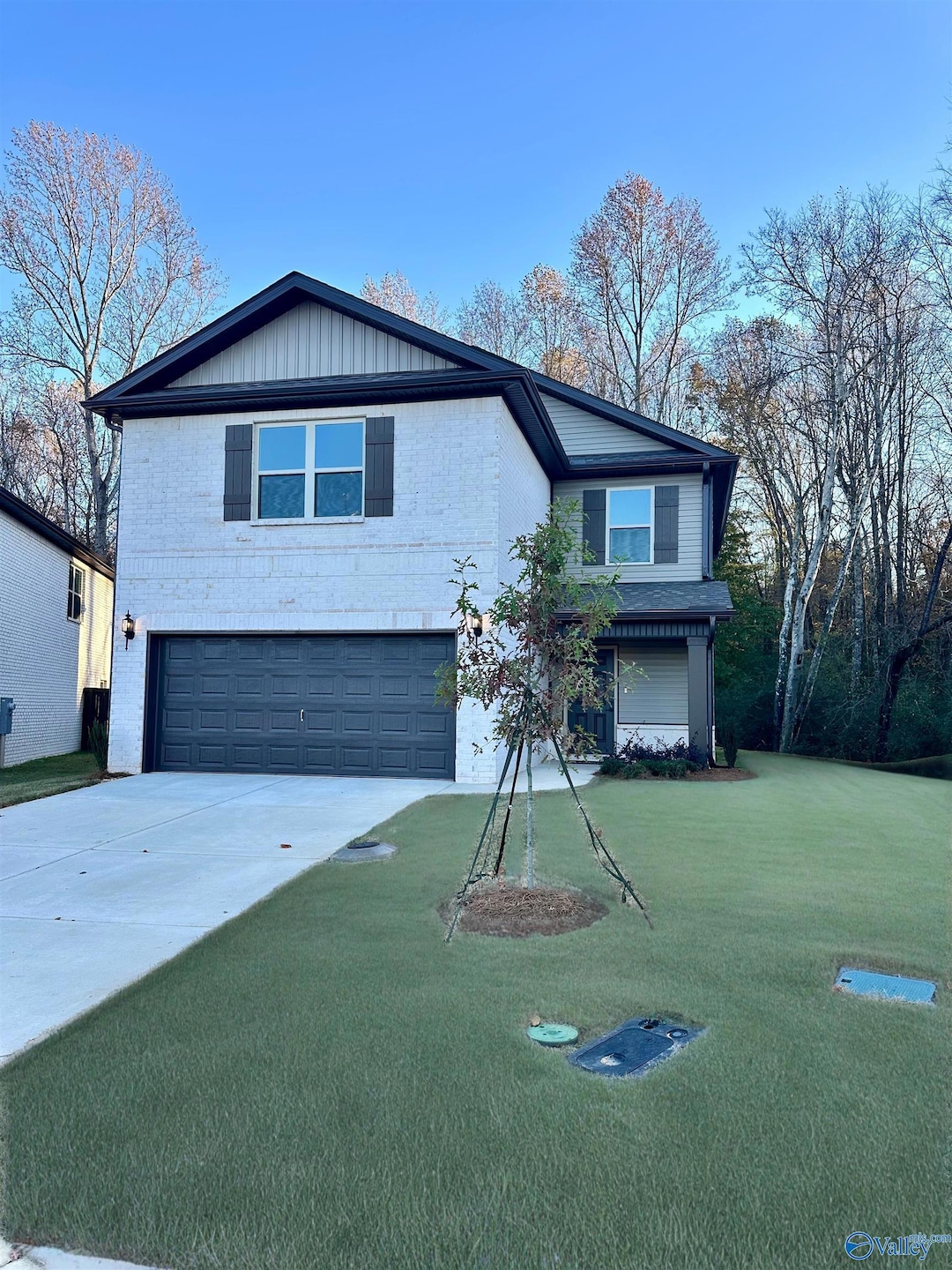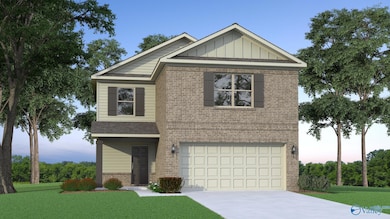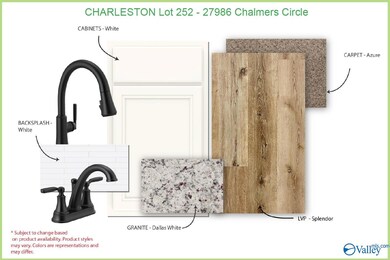27986 Chalmers Cir Harvest, AL 35749
Capshaw NeighborhoodEstimated payment $1,976/month
Highlights
- New Construction
- Open Floorplan
- Home Energy Rating Service (HERS) Rated Property
- Creekside Elementary School Rated A-
- ENERGY STAR Certified Homes
- Maid or Guest Quarters
About This Home
Move-in-Ready! Cul-de-sac with Tree line! Bonus + Glamour Bath! You Pick 2 Promo or Special Fixed Rate! Total monthly payment starting in the $1,700s! The 2000 Plan 3Bd + Bonus/2.5Ba features our Lifestyle Triangle offering a LARGE open living space for everyone to enjoy! Granite counters, large Chef's island, SS appliances, beautiful cabinetry & backsplash! The Owner's suite has upgraded lighting, DBL vanity, and separate tub! Home includes 4 Zone Irrigation System! Fully sodded North facing lot! Only 8min to Clift Farm in Madison & 9min to Athens City! High Speed Fiber Internet up to 5Gig & Public Sewer! 100% FINANCING eligible! ALL mortgage related CC covered w/ Silverton Mtg.
Home Details
Home Type
- Single Family
Lot Details
- 5,227 Sq Ft Lot
- Lot Dimensions are 68 x 110
HOA Fees
- $33 Monthly HOA Fees
Home Design
- New Construction
- Brick Exterior Construction
- Slab Foundation
Interior Spaces
- 2,010 Sq Ft Home
- Property has 2 Levels
- Open Floorplan
- Double Pane Windows
- Entrance Foyer
- Great Room
- Family Room
- Living Room
- Breakfast Room
- Bonus Room
- Laundry Room
Kitchen
- Oven or Range
- Microwave
- Dishwasher
- Disposal
Bedrooms and Bathrooms
- 3 Bedrooms
- Maid or Guest Quarters
- Low Flow Plumbing Fixtures
Parking
- 2 Car Attached Garage
- Front Facing Garage
- Garage Door Opener
- Driveway
Eco-Friendly Details
- Home Energy Rating Service (HERS) Rated Property
- ENERGY STAR Certified Homes
Outdoor Features
- Covered Patio or Porch
Schools
- East Limestone Elementary School
- East Limestone High School
Utilities
- Two cooling system units
- Central Heating and Cooling System
- Multiple Heating Units
- Thermostat
- High-Efficiency Water Heater
- Private Sewer
Listing and Financial Details
- Tax Lot 252
- Assessor Parcel Number 012724212
Community Details
Overview
- Association fees include ext water, sewer
- Southern Property Management Group Association
- Built by LEGACY HOMES
- Charleston Subdivision
Amenities
- Common Area
Map
Home Values in the Area
Average Home Value in this Area
Property History
| Date | Event | Price | List to Sale | Price per Sq Ft |
|---|---|---|---|---|
| 11/11/2025 11/11/25 | For Sale | $309,900 | -- | $154 / Sq Ft |
Source: ValleyMLS.com
MLS Number: 21903633
- 27730 Whitechapel Ln
- 27935 Chalmers Cir
- 28120 Caperton Dr
- 28090 Caperton Dr
- 27919 Chalmers Cir
- 28106 Caperton Dr
- 11115 Ravenel Dr
- 11117 Ravenel Dr
- 28087 Caperton Dr
- 28115 Caperton Dr
- 11118 Ravenel Dr
- 14668 Doe Run
- 11116 Ravenel Dr
- 28162 Ladson St
- T2850 Plan at Charleston
- The 2000 Plan at Charleston
- The 1580 Plan at Charleston
- The 2950 Plan at Charleston
- T2800 Plan at Charleston
- The 2400 Plan at Charleston
- 14774 Ravenel Dr
- 15267 E Limestone Rd
- 14560 Water Stream Dr NW
- 26558 Martin Branch Rd
- 29717 Alden Springs Ct
- 29886 Park Hill Dr
- 29929 Park Hill Dr
- 29972 Westfield Dr
- 26390 U S 72
- 29803 Copperpenny Dr NW
- 26074 Capshaw Rd
- 15595 Ironcrest Dr NW
- 13333 Dickens Ln
- 8821 Belle Mor Dr NW
- 29449 Andrea Ln
- 16780 Wellhouse Dr
- 15972 Trey Hughes Dr NW
- 12775 Sludder Cir
- 12879 Copperfield Ln Unit ID1250613P
- 112 Autumn Branch Dr







