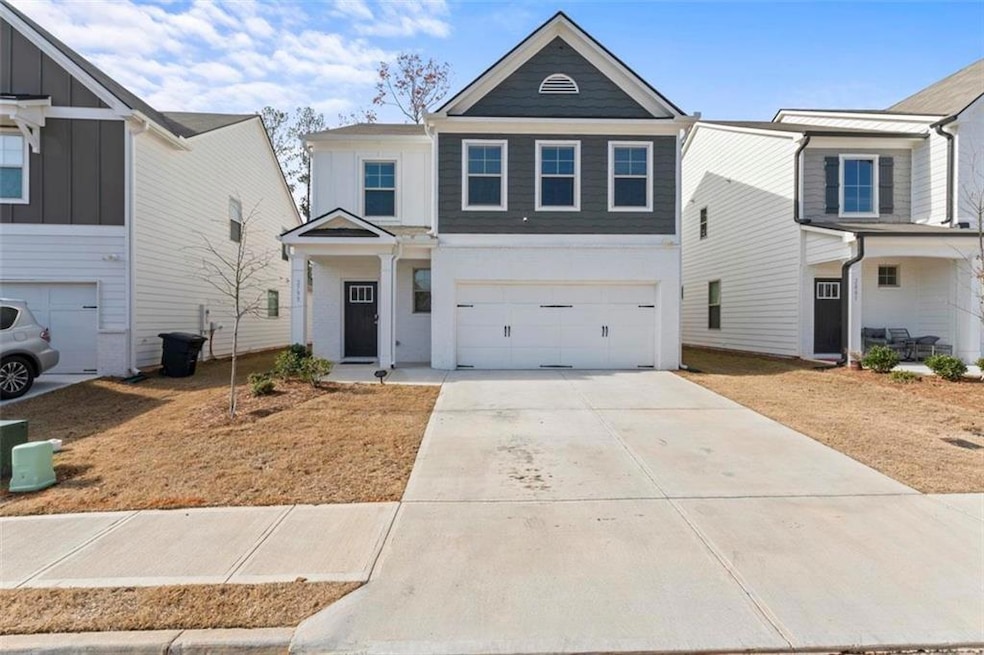Welcome to 2799 Aralynn Way, a stunning residence in the desirable Hawthorne Station community of College Park, GA. This home is designed for modern living, featuring an open floorplan that seamlessly connects the main living areas, making it perfect for both entertaining and everyday life. *Main Level Highlights: The Living Room is adorned with coffered ceilings and an inviting electric fireplace, creating a warm and welcoming atmosphere. The Kitchen boasts elegant white cabinets, luxurious white quartz countertops, and stainless steel appliances, making it a chef's dream. Washer and dryer (less than 1 year old) and refrigerator are included in the sale of this home. *Upper Level Features: Upstairs, you'll find a versatile loft that serves as an ideal playroom or media space, perfect for family activities. The primary suite is a true retreat, featuring a spacious walk-in closet and a dual-sink ensuite bath, providing both comfort and convenience. *Outdoor Features: Step outside to the backyard, complete with a privacy fence, creating a serene outdoor retreat. This space is perfect for relaxing, entertaining, or enjoying family gatherings in a secure and tranquil environment. *Community and Location: Hawthorne Station is a vibrant community that offers a welcoming atmosphere and well-maintained surroundings and only 10 minutes from Woodward Academy private school. The location of 2799 Aralynn Way is ideal for frequent travelers and airport employees, as it provides an easy ten-minute commute to Hartsfield-Jackson Atlanta International Airport. Enjoy the convenience of being close to major transportation routes while still having access to local amenities, parks, and schools. Close to College Park Six West development which will feature unique recreation and entertainment venues. This perfect blend of accessibility and community makes it an excellent choice for anyone looking to settle in College Park. *Why You'll Love It: This home combines style, functionality, and a prime location, making it an excellent choice for anyone looking to settle in College Park. Don't miss your chance to make this beautiful house your new home! Schedule a viewing today to experience all that 2799 Aralynn Way has to offer.Welcome to 2799 Aralynn Way, a stunning residence in the desirable Hawthorne Station community of College Park, GA. This home is designed for modern living, featuring an open floorplan that seamlessly connects the main living areas, making it perfect for both entertaining and everyday life.

