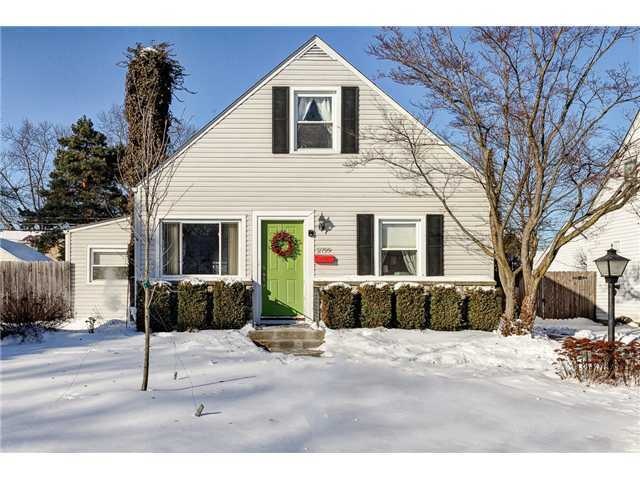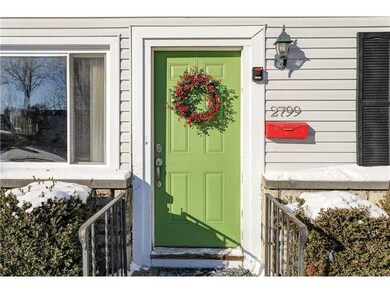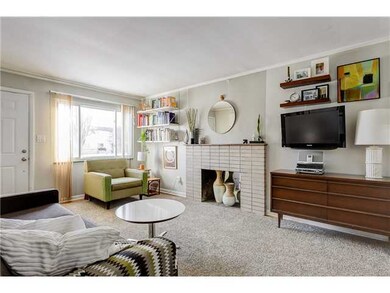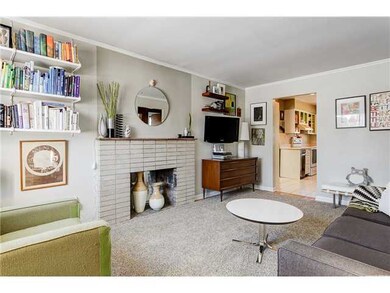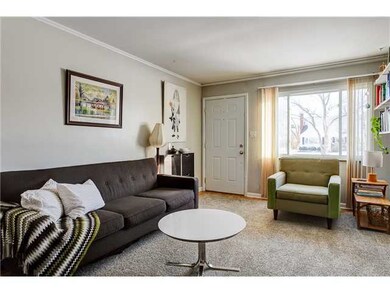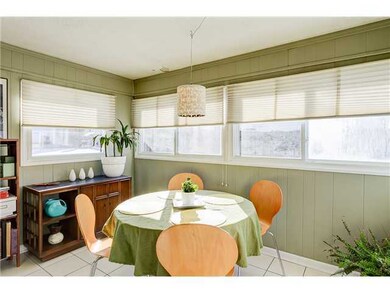
2799 Brandon Rd Columbus, OH 43221
Highlights
- Cape Cod Architecture
- Deck
- Community Pool
- Tremont Elementary School Rated A-
- Whirlpool Bathtub
- Fenced Yard
About This Home
As of March 2024West Elm Style Cape Cod in the popular Lane Ave District, Loaded with charm, hardwood floors, 3 spacious bedrooms, Cute kitchen with newer appliances, finished lower level with two areas office and rec room, half bath, brand new carpet. Large fenced back yard with covered deck. Newer mechanicals, updated Electric, updated plumbing and much more. Seconds to park, schools, resturants and shopping. Mins to OSU or Downtown.
Last Agent to Sell the Property
Sorrell & Company, Inc. License #2001015988 Listed on: 01/31/2014
Home Details
Home Type
- Single Family
Est. Annual Taxes
- $4,871
Year Built
- Built in 1952
Lot Details
- 7,405 Sq Ft Lot
- Fenced Yard
- Fenced
Parking
- 1 Car Detached Garage
Home Design
- Cape Cod Architecture
- Block Foundation
- Vinyl Siding
Interior Spaces
- 1,460 Sq Ft Home
- 1.5-Story Property
- Decorative Fireplace
- Insulated Windows
- Basement
- Recreation or Family Area in Basement
- Storm Windows
- Laundry on lower level
Kitchen
- Electric Range
- Microwave
- Dishwasher
- Trash Compactor
Flooring
- Carpet
- Ceramic Tile
Bedrooms and Bathrooms
- Whirlpool Bathtub
Outdoor Features
- Deck
Utilities
- Central Air
- Heating System Uses Gas
Listing and Financial Details
- Assessor Parcel Number 070-003639
Community Details
Overview
- Property has a Home Owners Association
Recreation
- Community Pool
- Park
Ownership History
Purchase Details
Home Financials for this Owner
Home Financials are based on the most recent Mortgage that was taken out on this home.Purchase Details
Home Financials for this Owner
Home Financials are based on the most recent Mortgage that was taken out on this home.Purchase Details
Home Financials for this Owner
Home Financials are based on the most recent Mortgage that was taken out on this home.Purchase Details
Purchase Details
Purchase Details
Similar Homes in Columbus, OH
Home Values in the Area
Average Home Value in this Area
Purchase History
| Date | Type | Sale Price | Title Company |
|---|---|---|---|
| Warranty Deed | $453,000 | Stewart Title | |
| Warranty Deed | $221,500 | Land Sel Title | |
| Survivorship Deed | $163,900 | Chicago Title | |
| Warranty Deed | $149,000 | Chicago Title | |
| Deed | -- | -- | |
| Deed | -- | -- |
Mortgage History
| Date | Status | Loan Amount | Loan Type |
|---|---|---|---|
| Open | $390,400 | New Conventional | |
| Previous Owner | $225,000 | VA | |
| Previous Owner | $183,466 | FHA | |
| Previous Owner | $193,325 | FHA | |
| Previous Owner | $35,000 | Unknown | |
| Previous Owner | $5,199 | Unknown | |
| Previous Owner | $20,000 | Credit Line Revolving | |
| Previous Owner | $164,650 | FHA | |
| Previous Owner | $161,300 | FHA | |
| Previous Owner | $160,000 | Credit Line Revolving |
Property History
| Date | Event | Price | Change | Sq Ft Price |
|---|---|---|---|---|
| 03/20/2024 03/20/24 | Sold | $453,000 | +1.8% | $310 / Sq Ft |
| 03/10/2024 03/10/24 | Pending | -- | -- | -- |
| 03/08/2024 03/08/24 | For Sale | $445,000 | +100.9% | $305 / Sq Ft |
| 04/30/2014 04/30/14 | Sold | $221,500 | -7.7% | $152 / Sq Ft |
| 03/31/2014 03/31/14 | Pending | -- | -- | -- |
| 01/30/2014 01/30/14 | For Sale | $239,900 | -- | $164 / Sq Ft |
Tax History Compared to Growth
Tax History
| Year | Tax Paid | Tax Assessment Tax Assessment Total Assessment is a certain percentage of the fair market value that is determined by local assessors to be the total taxable value of land and additions on the property. | Land | Improvement |
|---|---|---|---|---|
| 2024 | $7,641 | $131,990 | $67,620 | $64,370 |
| 2023 | $7,547 | $131,985 | $67,620 | $64,365 |
| 2022 | $7,053 | $100,940 | $42,840 | $58,100 |
| 2021 | $6,244 | $100,940 | $42,840 | $58,100 |
| 2020 | $6,189 | $100,940 | $42,840 | $58,100 |
| 2019 | $6,067 | $87,290 | $42,840 | $44,450 |
| 2018 | $5,730 | $87,290 | $42,840 | $44,450 |
| 2017 | $5,713 | $87,290 | $42,840 | $44,450 |
| 2016 | $5,420 | $81,970 | $37,240 | $44,730 |
| 2015 | $5,415 | $81,970 | $37,240 | $44,730 |
| 2014 | $5,421 | $81,970 | $37,240 | $44,730 |
| 2013 | $2,589 | $74,515 | $33,845 | $40,670 |
Agents Affiliated with this Home
-
Susie Pattison

Seller's Agent in 2024
Susie Pattison
Cutler Real Estate
(614) 288-4287
24 in this area
118 Total Sales
-
George Pattison
G
Seller Co-Listing Agent in 2024
George Pattison
Cutler Real Estate
(614) 530-8616
16 in this area
63 Total Sales
-
Nick Vlasidis

Buyer's Agent in 2024
Nick Vlasidis
Howard Hanna Real Estate Svcs
(614) 407-9348
15 in this area
62 Total Sales
-
Martha Corbett

Seller's Agent in 2014
Martha Corbett
Sorrell & Company, Inc.
(614) 395-6551
32 in this area
113 Total Sales
-
Thomas Calhoon

Buyer's Agent in 2014
Thomas Calhoon
Berkshire Hathaway HS Calhoon
(614) 296-3400
1 in this area
41 Total Sales
Map
Source: Columbus and Central Ohio Regional MLS
MLS Number: 214002623
APN: 070-003639
- 2710 Northwest Blvd
- 2727 Westmont Blvd
- 2832 Mount Holyoke Rd Unit D
- 2615 Northwest Blvd
- 3016 Welsford Rd Unit 18
- 2820 Halstead Rd
- 3050 Northwest Blvd Unit 52
- 3012 Oldham Rd
- 2971 Wellesley Dr
- 2516 Chester Rd
- 2681 Montcalm Rd
- 1512 College Hill Dr
- 1884 W Lane Ave
- 2812 N Star Rd
- 2043 Ridgeview Rd
- 2583 Wexford Rd
- 2399 Brandon Rd
- 3175 Tremont Rd Unit 404
- 3175 Tremont Rd Unit 215
- 3169 Halesworth Rd
