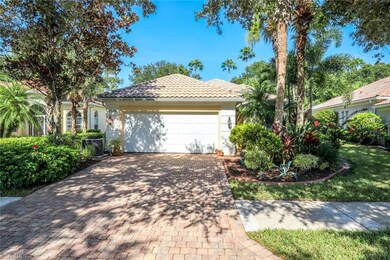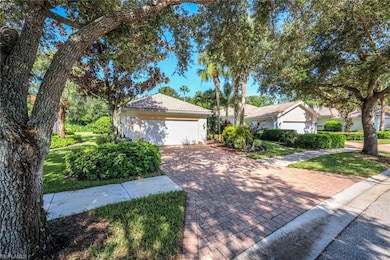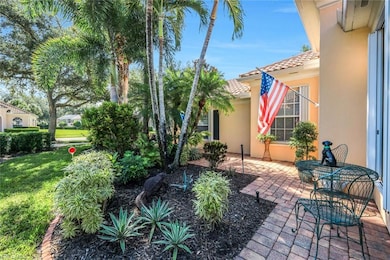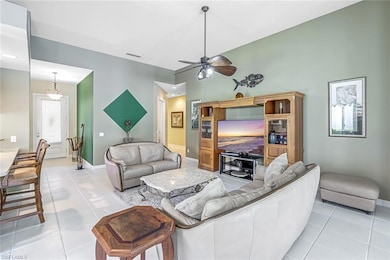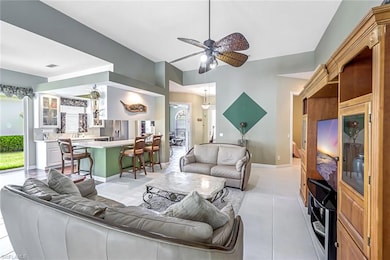2799 Jude Island Way Naples, FL 34119
Arrowhead-Island Walk NeighborhoodEstimated payment $4,335/month
Highlights
- Fitness Center
- Concrete Pool
- Vaulted Ceiling
- Vineyards Elementary School Rated A
- Gated Community
- Beauty Salon
About This Home
Feast your eyes on this Gorgeous Oakmont model 3 Bedroom and a Den home with the rarely available Extended Living area, which is conveniently located near the Front Entry Gate and only a short stroll to the Town Center. This home features tile throughout the living areas and a high-quality wood floor in the chef’s kitchen complete with stainless appliances and Corian countertops. Enjoy entertaining your family and friends by your own private heated pool adorned by lush tropical landscaping. There are upgraded accordion shutters for your peace of mind. The Washer and Dryer and Refrigerator were purchased in 2025. Located in one of Naples' most sought-after neighborhoods, residents enjoy access to exclusive amenities including Resort style pool, lap pool, Towncenter, Tennis, pickleball, bocce, fitness center, Restaurant, Beauty and Nail Salons, Car Wash, Gas Station and Post Office. Close to Naples’ sandy beaches, wonderful shopping, and dining, every convenience is within reach. LOW FEES include Amenities Galore, Landscape Care and HDTV and High-Speed Internet. Relax and enjoy the Naples lifestyle, come and see for yourself what Resort Living is like.
Home Details
Home Type
- Single Family
Est. Annual Taxes
- $3,084
Year Built
- Built in 2002
Lot Details
- 8,276 Sq Ft Lot
- 50 Ft Wide Lot
- Oversized Lot
HOA Fees
- $542 Monthly HOA Fees
Parking
- 2 Car Attached Garage
- Assigned Parking
Home Design
- Poured Concrete
- Stucco
- Tile
Interior Spaces
- Property has 1 Level
- Vaulted Ceiling
- Window Treatments
- French Doors
- Great Room
- Family or Dining Combination
- Den
- Screened Porch
- Fire and Smoke Detector
- Property Views
Kitchen
- Breakfast Bar
- Range
- Microwave
- Dishwasher
- Kitchen Island
- Disposal
Flooring
- Laminate
- Tile
Bedrooms and Bathrooms
- 3 Bedrooms
- Split Bedroom Floorplan
- Built-In Bedroom Cabinets
Laundry
- Laundry in unit
- Dryer
- Washer
- Laundry Tub
Pool
- Concrete Pool
- In Ground Pool
Utilities
- Central Air
- Heating Available
- Underground Utilities
- Internet Available
- Cable TV Available
Listing and Financial Details
- Assessor Parcel Number 52252001300
Community Details
Overview
- Island Walk Subdivision
- Mandatory home owners association
- Car Wash Area
Amenities
- Restaurant
- Beauty Salon
Recreation
- Tennis Courts
- Pickleball Courts
- Bocce Ball Court
- Fitness Center
- Community Pool
- Putting Green
Security
- Gated Community
Map
Home Values in the Area
Average Home Value in this Area
Tax History
| Year | Tax Paid | Tax Assessment Tax Assessment Total Assessment is a certain percentage of the fair market value that is determined by local assessors to be the total taxable value of land and additions on the property. | Land | Improvement |
|---|---|---|---|---|
| 2025 | $3,084 | $334,616 | -- | -- |
| 2024 | $3,045 | $325,186 | -- | -- |
| 2023 | $3,045 | $315,715 | $0 | $0 |
| 2022 | $3,155 | $306,519 | $0 | $0 |
| 2021 | $3,176 | $297,591 | $0 | $0 |
| 2020 | $3,101 | $293,482 | $0 | $0 |
| 2019 | $3,043 | $286,884 | $0 | $0 |
| 2018 | $2,972 | $281,535 | $0 | $0 |
| 2017 | $2,923 | $275,744 | $0 | $0 |
| 2016 | $2,853 | $270,072 | $0 | $0 |
| 2015 | $2,872 | $268,195 | $0 | $0 |
| 2014 | $2,871 | $216,066 | $0 | $0 |
Property History
| Date | Event | Price | List to Sale | Price per Sq Ft |
|---|---|---|---|---|
| 09/27/2025 09/27/25 | Price Changed | $669,000 | -4.4% | $307 / Sq Ft |
| 08/28/2025 08/28/25 | For Sale | $699,900 | 0.0% | $321 / Sq Ft |
| 08/19/2025 08/19/25 | Off Market | $699,900 | -- | -- |
| 07/10/2025 07/10/25 | For Sale | $699,900 | -- | $321 / Sq Ft |
Purchase History
| Date | Type | Sale Price | Title Company |
|---|---|---|---|
| Deed | $286,100 | -- |
Source: Naples Area Board of REALTORS®
MLS Number: 225062474
APN: 52252001300
- 3013 Futuna Ln
- 5240 Cherry Wood Dr
- 6250 Towncenter Cir
- 5477 Freeport Ln
- 6182 Towncenter Cir
- 3751 Exuma Way
- 3000 Ellice Way
- 5325 Cove Cir
- 5823 Cove Cir Unit 8
- 4975 Hickory Wood Dr
- 4080 Trinidad Way
- 3492 Islandwalk Cir
- 5071 Coral Wood Dr
- 5032 Jarvis Ln
- 7077 Venice Way Unit 2002
- 7596 Morgan Way
- 4949 Kingston Way
- 7047 Ambrosia Ln
- 4929 Kingston Way
- 15021 Wildflower Cir

