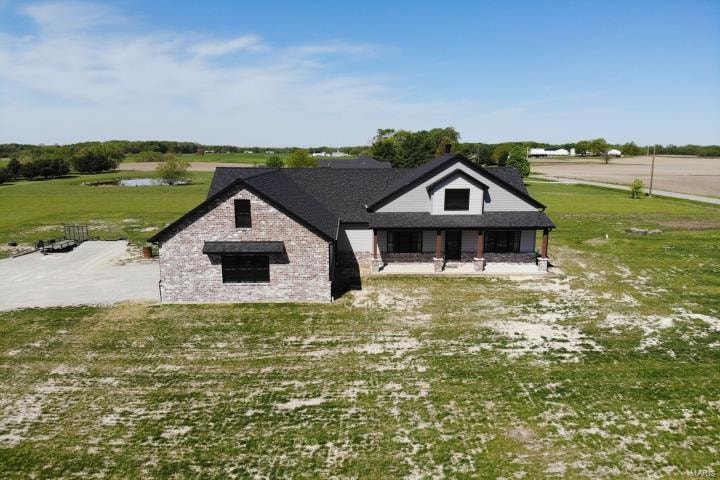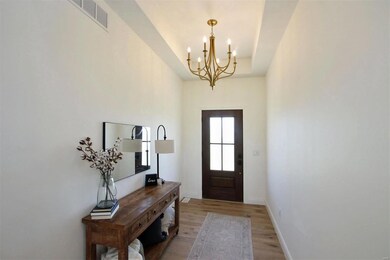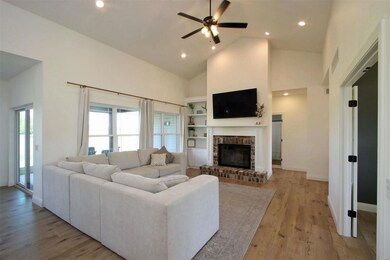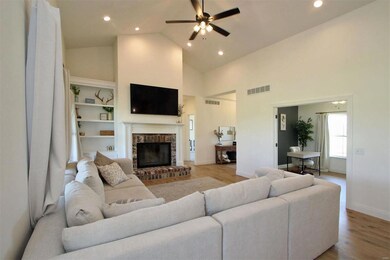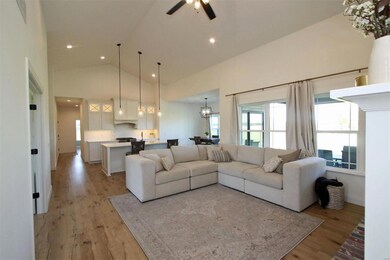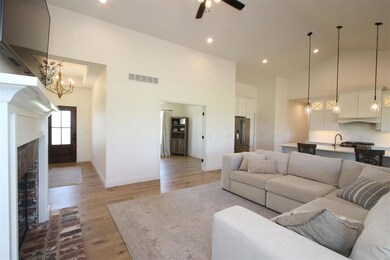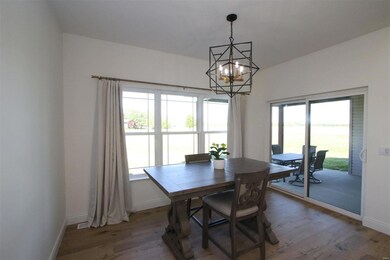
2799 Water Lily Ln Highland, IL 62249
Estimated Value: $418,000 - $506,000
Highlights
- Open Floorplan
- Ranch Style House
- Den
- Vaulted Ceiling
- Corner Lot
- Covered patio or porch
About This Home
As of June 2023SPECTACULAR DESIGNED CUSTOM 1 STORY RANCH W/EVERYTHING YOU’RE WISHING FOR IN A HOME JUST BUILT IN 2022 LOCATED ON 2.64 ACRES!!! LARGE OPEN FLOOR PLAN W/SPLIT BEDROOM CONCEPT, 9’ CEILINGS, VAULTED CEILING, MANY WINDOWS, WHITE INTERIOR DOORS & TRIM. GORGEOUS KITCHEN W/WHITE CABINETS, LARGE ISLAND W/BREAKFAST BAR, UNDER CABINET LIGHTING, BUILT-IN PANTRY, LARGE WALK-IN PANTRY, QUARTZ COUNTERTOPS, BEAUTIFUL CUSTOM HOOD OVER GAS STOVE & IS OPEN DINING AREA & LIVING RM W/GAS FP. DINING ROOM HAS SLIDING DOOR TO COVERED PATIO W/VAULTED WOOD CEILING. MASTER BEDROOM SUITE FEATURES HIS & HER VANITIES W/DRESSING TABLE (SHOWER ONLY), WALK-IN CLOSET. BEAUTIFUL OFFICE W/FRENCH DOORS. MAIN FLOOR LAUNDRY ROOM. NICE AREA READY FOR CHUBBIES, CABINETS, SHELVES. LL HAS 2 EGRESS WINDOWS, PLUMBED FOR BATH (THERE ARE STAIRS FROM THE GARAGE TO THE LL & MAIN LEVEL). HIGHLAND SCH DST.
Home Details
Home Type
- Single Family
Est. Annual Taxes
- $3,650
Year Built
- Built in 2022
Lot Details
- 2.64 Acre Lot
- Lot Dimensions are 316.59 x 355.5
- Corner Lot
- Level Lot
Parking
- 3 Car Garage
- Side or Rear Entrance to Parking
- Garage Door Opener
Home Design
- Ranch Style House
- Traditional Architecture
- Poured Concrete
Interior Spaces
- 2,052 Sq Ft Home
- Open Floorplan
- Built-in Bookshelves
- Vaulted Ceiling
- Ceiling Fan
- Gas Fireplace
- French Doors
- Sliding Doors
- Panel Doors
- Entrance Foyer
- Living Room with Fireplace
- Combination Kitchen and Dining Room
- Den
- Partially Carpeted
- Fire and Smoke Detector
- Laundry on main level
Kitchen
- Breakfast Bar
- Walk-In Pantry
- Gas Oven or Range
- Dishwasher
- Kitchen Island
- Built-In or Custom Kitchen Cabinets
- Disposal
Bedrooms and Bathrooms
- 3 Main Level Bedrooms
- Split Bedroom Floorplan
- Walk-In Closet
- Primary Bathroom is a Full Bathroom
- Dual Vanity Sinks in Primary Bathroom
- Shower Only
Unfinished Basement
- Basement Fills Entire Space Under The House
- 9 Foot Basement Ceiling Height
- Sump Pump
- Rough-In Basement Bathroom
Outdoor Features
- Covered patio or porch
Schools
- Highland Dist 5 Elementary And Middle School
- Highland School
Utilities
- Forced Air Heating and Cooling System
- Propane
- Tankless Water Heater
Listing and Financial Details
- Assessor Parcel Number 02-2-18-35-08-201-002
Ownership History
Purchase Details
Home Financials for this Owner
Home Financials are based on the most recent Mortgage that was taken out on this home.Purchase Details
Home Financials for this Owner
Home Financials are based on the most recent Mortgage that was taken out on this home.Purchase Details
Home Financials for this Owner
Home Financials are based on the most recent Mortgage that was taken out on this home.Similar Homes in Highland, IL
Home Values in the Area
Average Home Value in this Area
Purchase History
| Date | Buyer | Sale Price | Title Company |
|---|---|---|---|
| Wilken Shaun M | $455,000 | Highland Community Title | |
| Becherer Travis William | $36,000 | None Available | |
| Cox Robert L | $35,000 | Certified Title |
Mortgage History
| Date | Status | Borrower | Loan Amount |
|---|---|---|---|
| Open | Wilken Shaun M | $448,730 | |
| Closed | Wilken Shaun M | $450,000 | |
| Previous Owner | Becherer Travis W | $360,000 | |
| Previous Owner | Becherer Travis William | $28,800 | |
| Previous Owner | Cox Robert L | $35,000 |
Property History
| Date | Event | Price | Change | Sq Ft Price |
|---|---|---|---|---|
| 06/30/2023 06/30/23 | Sold | $455,000 | +1.1% | $222 / Sq Ft |
| 05/09/2023 05/09/23 | Pending | -- | -- | -- |
| 05/05/2023 05/05/23 | For Sale | $450,000 | -- | $219 / Sq Ft |
Tax History Compared to Growth
Tax History
| Year | Tax Paid | Tax Assessment Tax Assessment Total Assessment is a certain percentage of the fair market value that is determined by local assessors to be the total taxable value of land and additions on the property. | Land | Improvement |
|---|---|---|---|---|
| 2023 | $3,650 | $105,040 | $12,930 | $92,110 |
| 2022 | $3,650 | $58,680 | $12,860 | $45,820 |
| 2021 | $751 | $11,870 | $11,870 | $0 |
| 2020 | $729 | $11,420 | $11,420 | $0 |
| 2019 | $713 | $11,030 | $11,030 | $0 |
| 2018 | $715 | $10,470 | $10,470 | $0 |
| 2017 | $708 | $10,470 | $10,470 | $0 |
| 2016 | $715 | $10,470 | $10,470 | $0 |
| 2015 | $694 | $10,360 | $10,360 | $0 |
| 2014 | $694 | $10,360 | $10,360 | $0 |
| 2013 | $694 | $10,360 | $10,360 | $0 |
Agents Affiliated with this Home
-
Sue Wurth

Seller's Agent in 2023
Sue Wurth
Equity Realty Group, LLC
(618) 530-0040
175 Total Sales
-
Cynthia Zurliene

Buyer's Agent in 2023
Cynthia Zurliene
Kues Bros. Realty, Ltd.
(618) 520-9390
30 Total Sales
Map
Source: MARIS MLS
MLS Number: MIS23025053
APN: 02-2-18-35-08-201-002
- 1 Deer Run E
- 13805 Kayser Rd
- 2 Bogey Ln
- 12602 Harvest View Ln
- 13122 Fawn Creek Rd
- 10 Falcon Dr
- 12690 Iberg Rd
- 1015 Helvetia Dr
- 12720 Iberg Rd
- 70 Sunfish Dr
- 0 Augusta Estates Subdivision Unit 23020334
- 230 Coventry Way
- 1 State Hwy 160
- 1703 Main St
- 1701 Spruce St
- 40 Jason's Pointe
- 0 Prestige Estates Subdivision Unit 23020340
- 90 Elizabeth Terrace
- 1521 Lindenthal Ave
- 1308 13th St
- 2799 Water Lily Ln
- 13910 Trestle Rd
- 2789 Water Lily Ln
- 13926 Trestle Rd
- 2788 Water Lily Ln
- 2769 Water Lily Ln
- 2778 Water Lily Ln
- 2749 Water Lily Ln
- 2768 Water Lily Ln
- 2758 Water Lily Ln
- 2759 Water Lily Ln
- 14015 Trestle Rd
- 14002 Trestle Rd
- 14002 Trestle Rd
- 13817 Trestle Rd
- 2739 Water Lily Ln
- 2729 Water Lily Ln
- 2808 Thole Plocher Rd
- 2717 Water Lily Ln
- 13714 Trestle Rd
