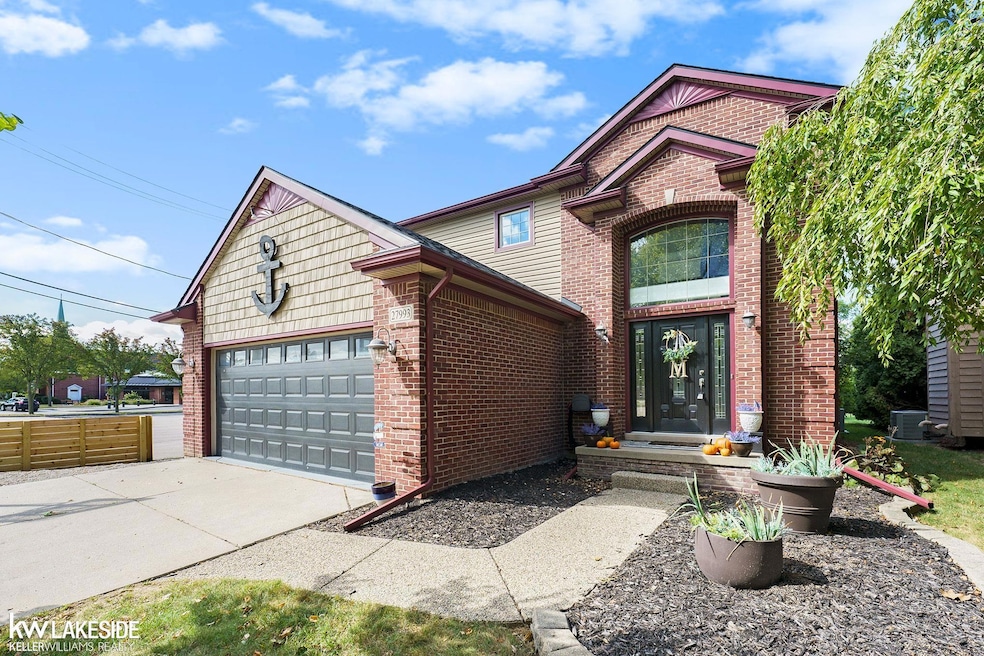
$445,000
- 3 Beds
- 2 Baths
- 2,517 Sq Ft
- 22444 Ardmore Park Dr
- Saint Clair Shores, MI
Welcome to 22444 Ardmore Dr in the desirable Ardmore Park beach community! This canal-front home features 3–4 beds, 2 full baths, a newly finished basement w/egress window, full bath and the foundation was waterproofed. Newer Trex dock, stamped concrete patio, and sale includes a small portion of land across the canal. Enjoy private beach access, HOA perks, & peaceful surroundings. Waterfront
Michelle Bittner Sine & Monaghan Realtors LLC St Clair
