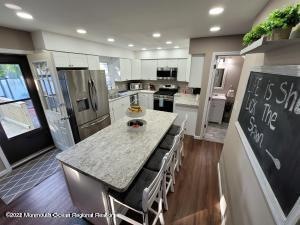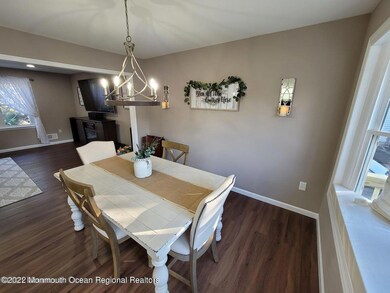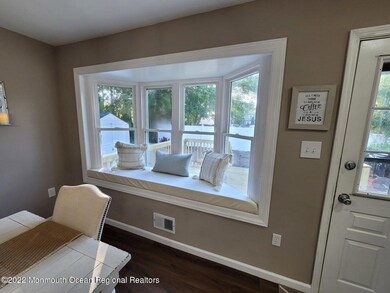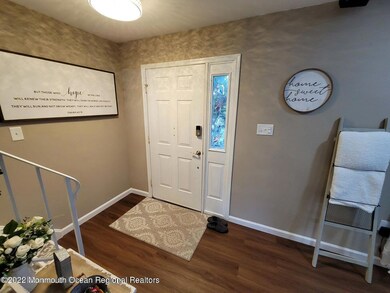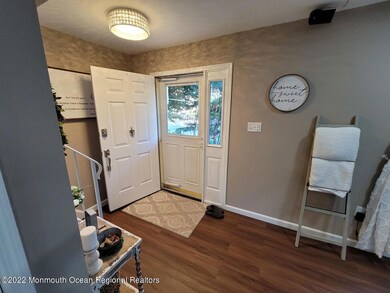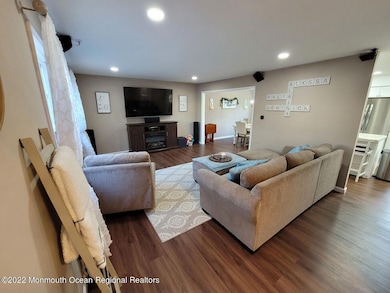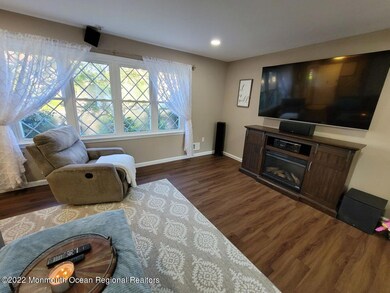
27A Denville St Unit A Barnegat, NJ 08005
Barnegat Township NeighborhoodHighlights
- New Kitchen
- Deck
- Attic
- Clubhouse
- Engineered Wood Flooring
- End Unit
About This Home
As of September 2022THE HOME YOU'VE BEEN WAITING FOR, JUST UNPACK MOVE IN READY!!! FULLY RENOVATED & COMPLETELY GUTTED 3 BEDRM & 1.5 BATH HOME. OPEN FLR PLAN, NEW ENGINEERED WOOD FLOORING THRU OUT THE ENTIRE HOUSE INCLUDING ALL CLOSETS, CROWN MOLDINGS & TRIMS, FRESHLY PAINTED, UPGRADED BATHR00MS W/ MODERN TILE FLRS, NEW VANITIES, NICE SIZE KITCHEN W/ CENTER ISLAND, TILE BACKSPLASH, 2 YR. OLD STAINLESS APPLIANCES, DESIGNER CUSTOM CABINETS, RECESSED LIGHTING W/ DIMMERS, NEW LIGHT FIXTURES, NEW SINK & FAUCETS, NEW PLUMBING, NEW ELECTRICAL PANEL, 7.1 SURROUND SOUND THEATER SYSTEM ''WIRING IN-WALL'' IN THE LIV ROOM, NEW SECURITY SYSTEM, 1 BEDROOM HAS HARDWIRED INTERNET FOR WORK FROM HOME BUSINESS USE, RING DOORBELL, NEW DECK 2020, NEW HOT WATER HEATER AND AC/FURNACE 2021. THE LIST GOES ON! A MUST SEE!!!
Last Buyer's Agent
Deidre Kreuz
Coldwell Banker Riviera Realty
Property Details
Home Type
- Condominium
Est. Annual Taxes
- $3,497
Year Built
- Built in 1984
Lot Details
- End Unit
HOA Fees
- $45 Monthly HOA Fees
Home Design
- Slab Foundation
- Shingle Roof
- Stone Siding
- Vinyl Siding
Interior Spaces
- 1,378 Sq Ft Home
- 2-Story Property
- Ceiling Fan
- Light Fixtures
- Bay Window
- Window Screens
- Entrance Foyer
- Living Room
- Dining Room
- Crawl Space
- Home Security System
- Attic
Kitchen
- New Kitchen
- Gas Cooktop
- Dishwasher
- Kitchen Island
Flooring
- Engineered Wood
- Ceramic Tile
Bedrooms and Bathrooms
- 3 Bedrooms
- Primary bedroom located on second floor
- Dual Vanity Sinks in Primary Bathroom
- Primary Bathroom Bathtub Only
Laundry
- Laundry Room
- Dryer
- Washer
Parking
- No Garage
- Paved Parking
- On-Street Parking
Outdoor Features
- Deck
- Shed
Schools
- Russ Brackman Middle School
Utilities
- Forced Air Heating and Cooling System
- Natural Gas Water Heater
Listing and Financial Details
- Exclusions: PERSONAL BELONGINGS
- Assessor Parcel Number 01-00208-07-00002-0000-CA
Community Details
Overview
- Association fees include pool
- Four Seasons Subdivision
Amenities
- Clubhouse
Recreation
- Community Pool
Pet Policy
- Dogs and Cats Allowed
Similar Homes in Barnegat, NJ
Home Values in the Area
Average Home Value in this Area
Property History
| Date | Event | Price | Change | Sq Ft Price |
|---|---|---|---|---|
| 09/15/2022 09/15/22 | Sold | $272,000 | +1.1% | $197 / Sq Ft |
| 07/12/2022 07/12/22 | Pending | -- | -- | -- |
| 06/29/2022 06/29/22 | For Sale | $269,000 | +103.5% | $195 / Sq Ft |
| 06/22/2018 06/22/18 | Sold | $132,200 | 0.0% | $96 / Sq Ft |
| 06/22/2018 06/22/18 | Sold | $132,200 | -13.0% | $96 / Sq Ft |
| 05/14/2018 05/14/18 | Pending | -- | -- | -- |
| 03/23/2018 03/23/18 | For Sale | $152,000 | -- | $110 / Sq Ft |
Tax History Compared to Growth
Agents Affiliated with this Home
-

Seller's Agent in 2022
Jesusa Abary
RE/MAX
(848) 459-6028
2 in this area
65 Total Sales
-
D
Buyer's Agent in 2022
Deidre Kreuz
Coldwell Banker Riviera Realty
-

Seller's Agent in 2018
Vivian Lange
RE/MAX
(609) 709-4758
30 in this area
315 Total Sales
-
d
Buyer's Agent in 2018
datacorrect BrightMLS
Non Subscribing Office
Map
Source: MOREMLS (Monmouth Ocean Regional REALTORS®)
MLS Number: 22220318
- 46 S Seas Ct Unit 11B
- 7 S Seas Ct
- 6 Gibraltar Ct Unit 26B
- 22 Gibraltar Ct Unit 28B
- 6 Omaha St
- 4 Union Blvd
- 204 2nd St
- 29 Baybreeze Dr
- 27 Baybreeze Dr
- 25 Baybreeze Dr
- 23 Baybreeze Dr
- 21 Baybreeze Dr
- 19 Baybreeze Dr
- 17 Baybreeze Dr
- 28 Baybreeze Dr
- 30 Baybreeze Dr
- 26 Baybreeze Dr
- 24 Baybreeze Dr
- 22 Baybreeze Dr
- 15 Baybreeze Dr
