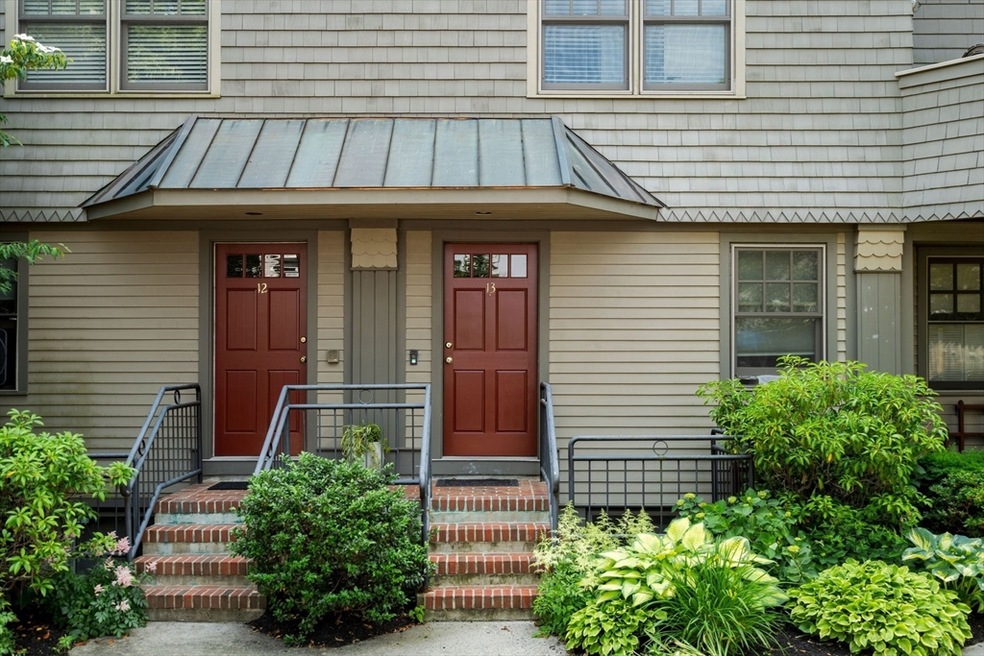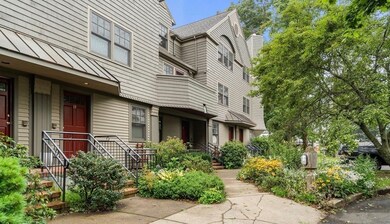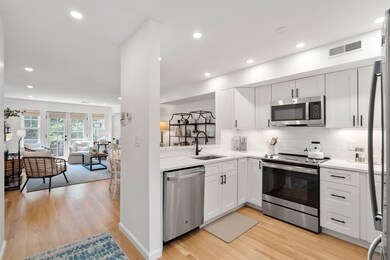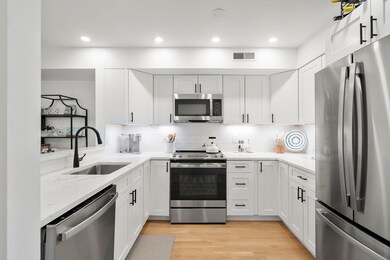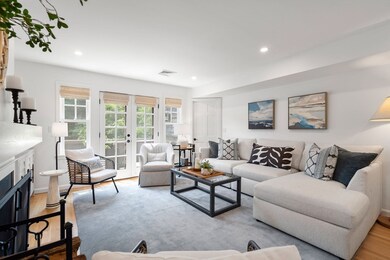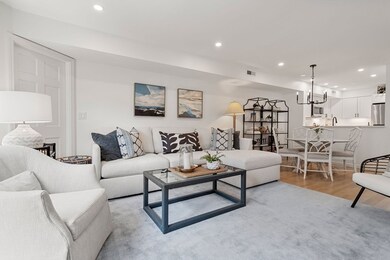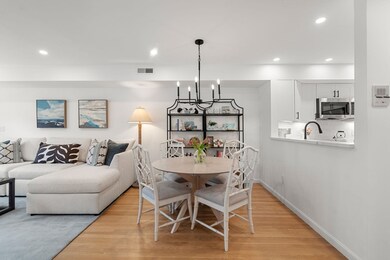
27R West St Unit 13 Beverly, MA 01915
Beverly Farms NeighborhoodHighlights
- Open Floorplan
- Property is near public transit
- Marble Flooring
- Deck
- Vaulted Ceiling
- Solid Surface Countertops
About This Home
As of July 2024Just in time for Summer at West Beach is this spectacular renovated townhouse in perfect Beverly Farms Village location! Everything has been done over with quality and style! Custom white cabinet kitchen with gleaming marble like quartz counter tops and stainless steel appliances, refinished and newly installed hardwood floors everywhere. New laundry machines, windows, gorgeous paint job.Over $150k in improvements.. Darling deck for morning coffee or evening drinks, fire place in living room, walkable to delightful shops,restaurants, train and beach. Plus two car parking. Not just a new home, but a lifestyle upgrade you've always wanted. Quick closing easily accommodated, stunning furnishings available to purchase to make your move seamless!
Townhouse Details
Home Type
- Townhome
Est. Annual Taxes
- $5,165
Year Built
- Built in 1988
HOA Fees
- $420 Monthly HOA Fees
Home Design
- Frame Construction
- Shingle Roof
- Rubber Roof
Interior Spaces
- 1,176 Sq Ft Home
- 2-Story Property
- Open Floorplan
- Vaulted Ceiling
- Recessed Lighting
- Light Fixtures
- Insulated Windows
- Arched Doorways
- French Doors
- Insulated Doors
- Living Room with Fireplace
Kitchen
- Range
- Dishwasher
- Stainless Steel Appliances
- Solid Surface Countertops
- Disposal
Flooring
- Wood
- Marble
- Ceramic Tile
Bedrooms and Bathrooms
- 2 Bedrooms
- Primary bedroom located on third floor
- Double Vanity
- Bathtub with Shower
Laundry
- Laundry on upper level
- Dryer
- Washer
Parking
- 2 Car Parking Spaces
- Guest Parking
- Off-Street Parking
- Deeded Parking
- Assigned Parking
Location
- Property is near public transit
- Property is near schools
Utilities
- Central Air
- 1 Cooling Zone
- 1 Heating Zone
- Heating System Uses Oil
- Hydro-Air Heating System
- 100 Amp Service
- Cable TV Available
Additional Features
- Deck
- Two or More Common Walls
Listing and Financial Details
- Assessor Parcel Number M:0037 B:0020 L:0013,4186530
Community Details
Overview
- Association fees include heat, water, sewer, insurance, maintenance structure, ground maintenance, snow removal
- 16 Units
Amenities
- Shops
Recreation
- Park
Pet Policy
- Call for details about the types of pets allowed
Similar Home in Beverly, MA
Home Values in the Area
Average Home Value in this Area
Property History
| Date | Event | Price | Change | Sq Ft Price |
|---|---|---|---|---|
| 07/31/2024 07/31/24 | Sold | $675,000 | +3.8% | $574 / Sq Ft |
| 06/25/2024 06/25/24 | Pending | -- | -- | -- |
| 06/21/2024 06/21/24 | For Sale | $650,000 | +41.8% | $553 / Sq Ft |
| 08/19/2022 08/19/22 | Sold | $458,500 | -3.5% | $390 / Sq Ft |
| 07/28/2022 07/28/22 | Off Market | $475,000 | -- | -- |
| 07/20/2022 07/20/22 | Pending | -- | -- | -- |
| 07/06/2022 07/06/22 | Price Changed | $475,000 | -5.0% | $404 / Sq Ft |
| 06/22/2022 06/22/22 | For Sale | $499,900 | -- | $425 / Sq Ft |
Tax History Compared to Growth
Agents Affiliated with this Home
-

Seller's Agent in 2024
Ted Richard
J. Barrett & Company
(978) 921-1117
7 in this area
64 Total Sales
Map
Source: MLS Property Information Network (MLS PIN)
MLS Number: 73255793
