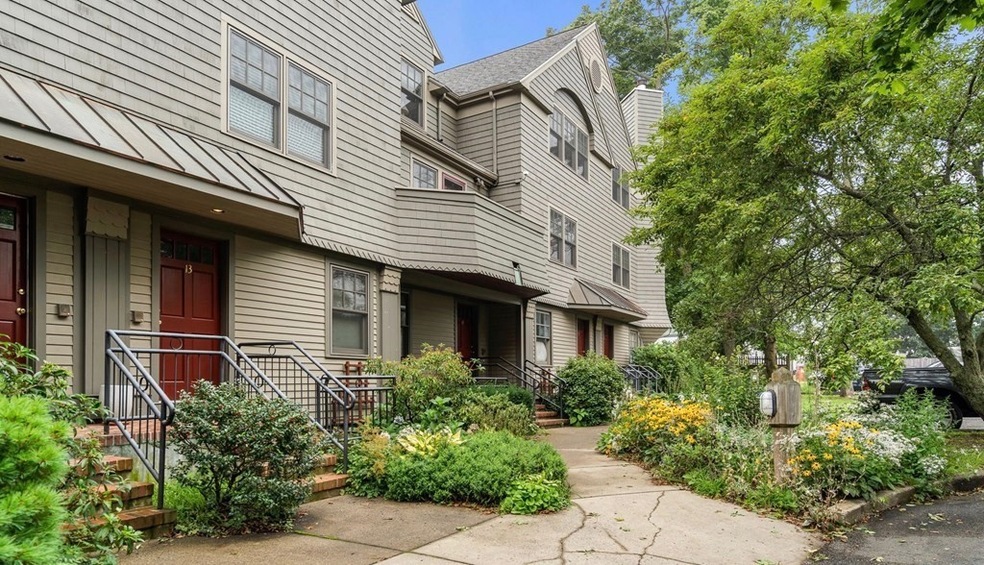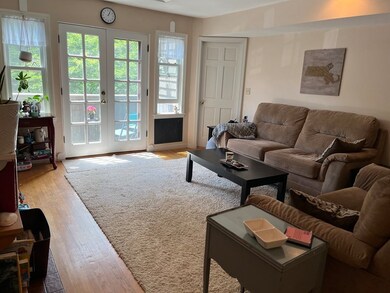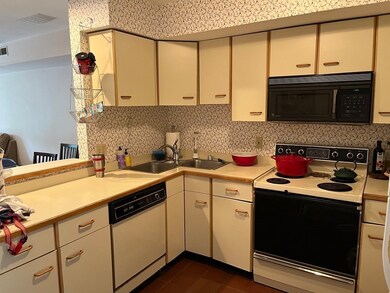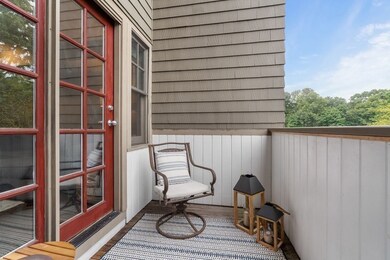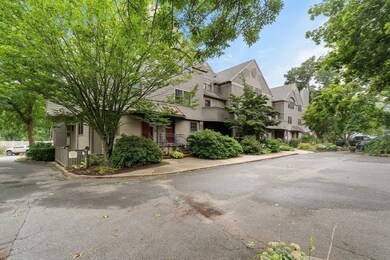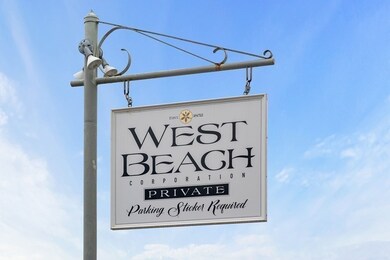
27R West St Unit 13 Beverly, MA 01915
Beverly Farms NeighborhoodHighlights
- Open Floorplan
- Property is near public transit
- Double Vanity
- Deck
- Wood Flooring
- Bathtub with Shower
About This Home
As of July 2024Award winning for Architectural Excellence: Farms Crossing Condominium in Beverly Farms is where you'll find this remarkable townhouse. This unit features a light and bright open concept with hardwood floors and a fireplace in the living room with new French doors opening to a deck to watch the sunsets. There are newer Marvin windows, including French doors, and new appliances. The HVAC system has been recently replaced, and heat is included in the condo fee. Outside the door is quaint and yet vibrant Beverly Farms featuring great restaurants and take out, an adult beverage store, a bank and boutiques, gift shops and bookstore. Nearby train station to Boston or Rockport and best of all eligibility for membership to always fun West Beach. The condo has original kitchen and baths and would sparkle with a new cosmetic treatment. Some investors may find this particularly attractive as a rental unit as well.
Townhouse Details
Home Type
- Townhome
Est. Annual Taxes
- $4,281
Year Built
- Built in 1988
Home Design
- Frame Construction
- Tar and Gravel Roof
Interior Spaces
- 1,176 Sq Ft Home
- 2-Story Property
- Open Floorplan
- Recessed Lighting
- Light Fixtures
- Insulated Windows
- French Doors
- Insulated Doors
- Living Room with Fireplace
Kitchen
- Range
- Dishwasher
- Disposal
Flooring
- Wood
- Wall to Wall Carpet
- Ceramic Tile
Bedrooms and Bathrooms
- 2 Bedrooms
- Primary bedroom located on third floor
- Double Vanity
- Bathtub with Shower
Laundry
- Laundry in unit
- Dryer
- Washer
Parking
- 2 Car Parking Spaces
- Guest Parking
- Off-Street Parking
- Deeded Parking
- Assigned Parking
Outdoor Features
- Deck
Location
- Property is near public transit
- Property is near schools
Utilities
- Central Air
- 1 Cooling Zone
- 1 Heating Zone
- Heating System Uses Oil
- Hydro-Air Heating System
- Electric Water Heater
- Cable TV Available
Listing and Financial Details
- Assessor Parcel Number M:0037 B:0020 L:0013,4186529
Community Details
Overview
- Property has a Home Owners Association
- Association fees include heat, water, sewer, insurance, maintenance structure, ground maintenance, snow removal
- 16 Units
Amenities
- Shops
Recreation
- Park
Pet Policy
- Pets Allowed
Map
Home Values in the Area
Average Home Value in this Area
Property History
| Date | Event | Price | Change | Sq Ft Price |
|---|---|---|---|---|
| 07/31/2024 07/31/24 | Sold | $675,000 | +3.8% | $574 / Sq Ft |
| 06/25/2024 06/25/24 | Pending | -- | -- | -- |
| 06/21/2024 06/21/24 | For Sale | $650,000 | +41.8% | $553 / Sq Ft |
| 08/19/2022 08/19/22 | Sold | $458,500 | -3.5% | $390 / Sq Ft |
| 07/28/2022 07/28/22 | Off Market | $475,000 | -- | -- |
| 07/20/2022 07/20/22 | Pending | -- | -- | -- |
| 07/06/2022 07/06/22 | Price Changed | $475,000 | -5.0% | $404 / Sq Ft |
| 06/22/2022 06/22/22 | For Sale | $499,900 | -- | $425 / Sq Ft |
Similar Homes in Beverly, MA
Source: MLS Property Information Network (MLS PIN)
MLS Number: 73001621
- 8 Vine St Unit 5
- 20 Oak St Unit 1-2
- 6 Chanticleer Dr
- 40 Haskell St
- 53 Paine Ave
- 582 Hale St Unit 2
- 4 Bridle Path Ln
- 1015 Hale St
- 1025 Hale St
- 2 and 2A Harbor St
- 2 Orchard Ln
- 73 Bridge St
- 55 Boyles St
- 11 Woodholm Rd
- 18 Crooked Ln
- 530 Essex St
- 476 Essex St
- 23 Bridge St Unit B
- 7 Tanglewood Rd
- 22 Old Town Rd
