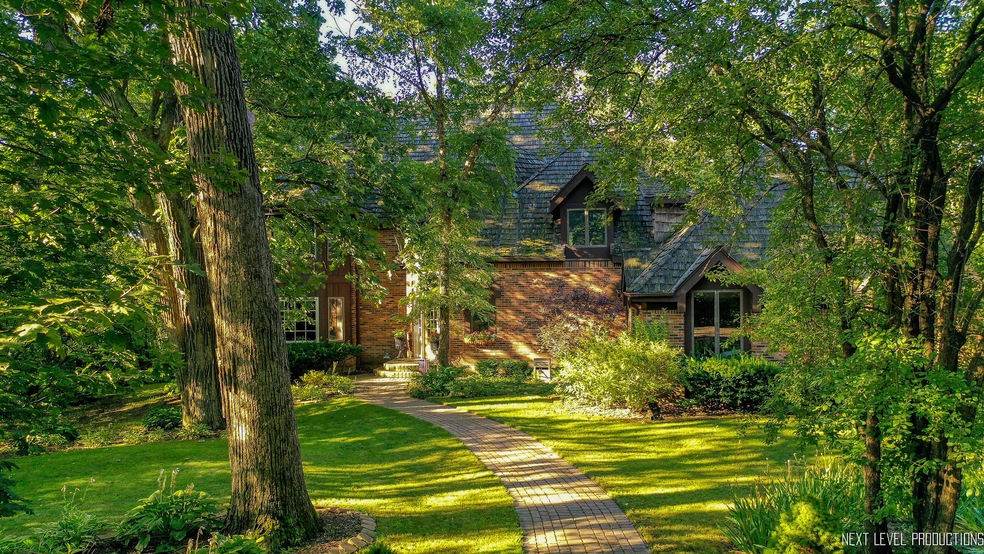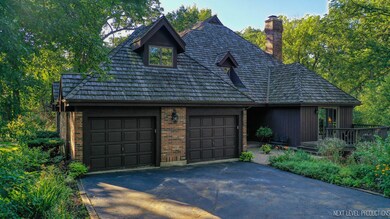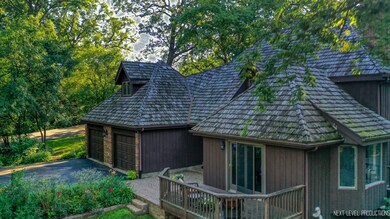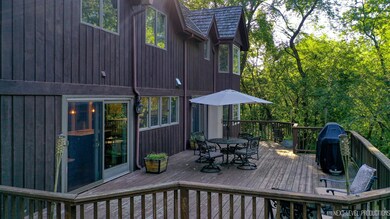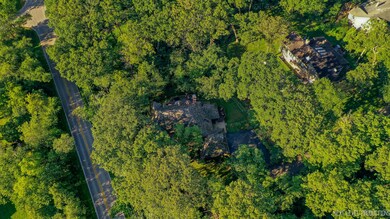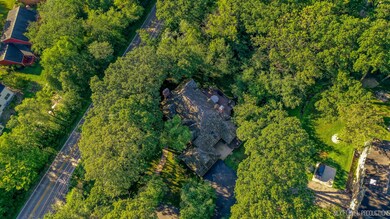
27W021 Walz Way Wheaton, IL 60189
Cantigny NeighborhoodHighlights
- Mature Trees
- Deck
- Bonus Room
- West Chicago Community High School Rated A-
- Wood Flooring
- Mud Room
About This Home
As of February 2021Set your eyes on this secluded Wheaton home with picturesque views: just one look and you will fall in love with this beautiful 2-story home tucked in the Oak Trees with breathtaking views. This spacious 4-bedroom, 4-bathroom home has an oversized 2-car garage and 5,500 sq. ft. of spacious room to call home. Unique features are found throughout this home like rustic reclaimed barn wood mantles and a man-cave fit for a king with a walkout to just one of the patios located on the property. Imagine reclining on the large deck with a glass of wine and soaking in the sunset with the wildlife, including turkey and deer. The kitchen was completely remodeled in 2016 with brand new cabinets, granite & quartz countertops, SS appliances, and new hardwood floors through-out virtually the entire first level of the home. The EnSuite Bathroom was remodeled in 2017 with a DBL sink, dual shower, new light fixtures & features a 6' soaking tub overlooking the tall Oaks. The home is located just minutes from Cantigny Park & Golf Course, shopping & easy access to the expressway. This gorgeous home for sale is a rare opportunity - schedule a private tour today!
Last Agent to Sell the Property
john greene, Realtor License #475172208 Listed on: 08/26/2020

Home Details
Home Type
- Single Family
Est. Annual Taxes
- $15,658
Year Built
- 1979
HOA Fees
- $38 per month
Parking
- Attached Garage
- Garage Transmitter
- Garage Door Opener
- Driveway
- Parking Included in Price
- Garage Is Owned
Home Design
- Brick Exterior Construction
- Slab Foundation
- Wood Shingle Roof
Interior Spaces
- Wet Bar
- Fireplace With Gas Starter
- See Through Fireplace
- Mud Room
- Entrance Foyer
- Home Office
- Bonus Room
- Lower Floor Utility Room
- Storage Room
- Wood Flooring
- Storm Screens
Kitchen
- Breakfast Bar
- Walk-In Pantry
- Oven or Range
- Range Hood
- Microwave
- Dishwasher
- Stainless Steel Appliances
- Kitchen Island
- Disposal
Bedrooms and Bathrooms
- Walk-In Closet
- Primary Bathroom is a Full Bathroom
- Bathroom on Main Level
- Dual Sinks
- Soaking Tub
- Separate Shower
Laundry
- Laundry on main level
- Dryer
- Washer
Finished Basement
- Walk-Out Basement
- Finished Basement Bathroom
Outdoor Features
- Balcony
- Deck
- Brick Porch or Patio
Utilities
- Central Air
- Heating System Uses Gas
- Lake Michigan Water
- Well
- Water Purifier
Additional Features
- North or South Exposure
- Mature Trees
Listing and Financial Details
- Homeowner Tax Exemptions
- $5,000 Seller Concession
Ownership History
Purchase Details
Home Financials for this Owner
Home Financials are based on the most recent Mortgage that was taken out on this home.Purchase Details
Home Financials for this Owner
Home Financials are based on the most recent Mortgage that was taken out on this home.Similar Homes in Wheaton, IL
Home Values in the Area
Average Home Value in this Area
Purchase History
| Date | Type | Sale Price | Title Company |
|---|---|---|---|
| Warranty Deed | $532,000 | Midwest Ttl & Appraisal Svcs | |
| Warranty Deed | $472,500 | Saturn Title Llc |
Mortgage History
| Date | Status | Loan Amount | Loan Type |
|---|---|---|---|
| Open | $415,000 | New Conventional | |
| Previous Owner | $417,000 | New Conventional | |
| Previous Owner | $82,554 | New Conventional | |
| Previous Owner | $359,650 | Credit Line Revolving | |
| Previous Owner | $250,000 | Credit Line Revolving | |
| Previous Owner | $180,000 | Unknown | |
| Previous Owner | $181,400 | Unknown | |
| Previous Owner | $186,000 | Unknown |
Property History
| Date | Event | Price | Change | Sq Ft Price |
|---|---|---|---|---|
| 02/23/2021 02/23/21 | Sold | $532,000 | -4.1% | $146 / Sq Ft |
| 12/31/2020 12/31/20 | Pending | -- | -- | -- |
| 11/04/2020 11/04/20 | Price Changed | $555,000 | -0.9% | $152 / Sq Ft |
| 08/26/2020 08/26/20 | For Sale | $560,000 | +18.5% | $154 / Sq Ft |
| 11/07/2016 11/07/16 | Sold | $472,500 | -3.4% | $85 / Sq Ft |
| 09/22/2016 09/22/16 | Pending | -- | -- | -- |
| 08/25/2016 08/25/16 | Price Changed | $488,900 | 0.0% | $88 / Sq Ft |
| 08/15/2016 08/15/16 | For Sale | $488,990 | -- | $88 / Sq Ft |
Tax History Compared to Growth
Tax History
| Year | Tax Paid | Tax Assessment Tax Assessment Total Assessment is a certain percentage of the fair market value that is determined by local assessors to be the total taxable value of land and additions on the property. | Land | Improvement |
|---|---|---|---|---|
| 2023 | $15,658 | $195,530 | $28,110 | $167,420 |
| 2022 | $14,755 | $180,340 | $26,270 | $154,070 |
| 2021 | $13,946 | $172,870 | $25,180 | $147,690 |
| 2020 | $13,698 | $167,630 | $24,420 | $143,210 |
| 2019 | $13,342 | $159,630 | $23,250 | $136,380 |
| 2018 | $13,562 | $159,630 | $23,250 | $136,380 |
| 2017 | $13,256 | $151,680 | $22,090 | $129,590 |
| 2016 | $12,523 | $141,430 | $20,600 | $120,830 |
| 2015 | $12,061 | $130,920 | $19,070 | $111,850 |
| 2014 | $12,541 | $133,710 | $32,020 | $101,690 |
| 2013 | $12,612 | $138,600 | $33,190 | $105,410 |
Agents Affiliated with this Home
-

Seller's Agent in 2021
Jennifer Bergeron
john greene Realtor
(630) 235-4870
1 in this area
25 Total Sales
-

Seller Co-Listing Agent in 2021
Jim Bergeron
john greene Realtor
(630) 235-4869
1 in this area
22 Total Sales
-

Buyer's Agent in 2021
Timothy Mullet
Baird & Warner
(312) 883-4402
1 in this area
148 Total Sales
-

Seller's Agent in 2016
Jennifer Whitney
Berkshire Hathaway HomeServices Chicago
(630) 254-4794
113 Total Sales
-

Buyer's Agent in 2016
Rich Redeker
Berkshire Hathaway HomeServices Chicago
(847) 404-6807
12 Total Sales
Map
Source: Midwest Real Estate Data (MRED)
MLS Number: MRD10836439
APN: 04-24-403-005
- 27W020 Walz Way
- 1S420 Shaffner Rd
- 1521 S County Farm Rd Unit 2-2
- 2134 Belleau Woods Ct
- 1440 Stonebridge Cir Unit J10
- 1486 Stonebridge Cir Unit A3
- 1310 Yorkshire Woods Ct
- 27W161 Mack Rd
- 1544 Orth Ct
- 1632 Hemstock Ave
- 26W266 Tomahawk Dr
- 1575 Burning Trail
- 2215 Barger Ct
- 27W0S Roosevelt Rd
- Lot 17,18,19 Roosevelt Rd
- 2059 W Roosevelt Rd
- 1075 Creekside Dr
- 1S520 Swan Lake Ct
- 0S544 East St
- 0S760 Cleveland St
