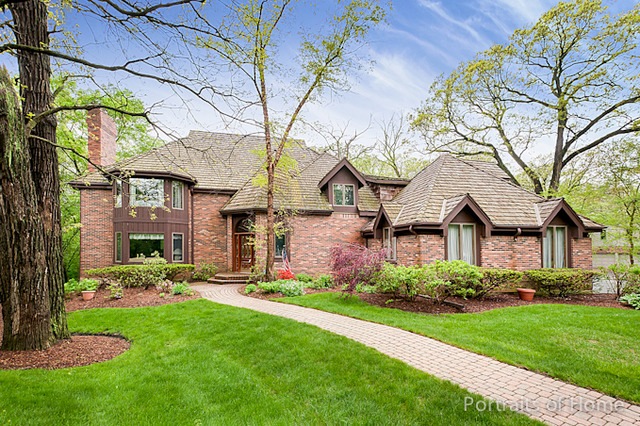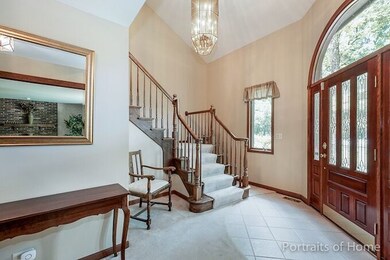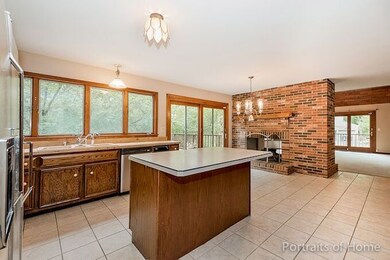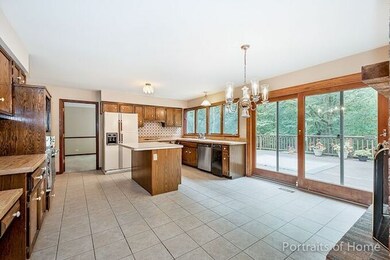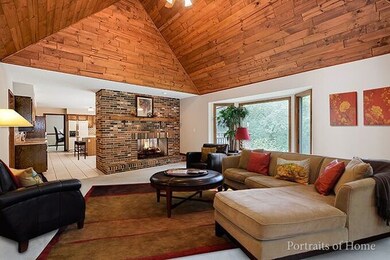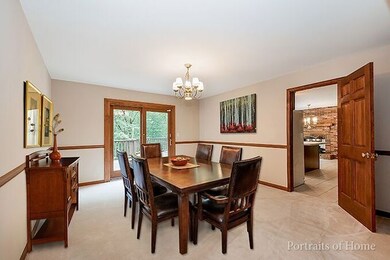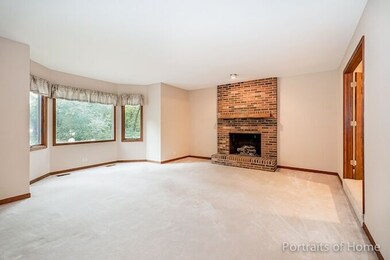
27W021 Walz Way Wheaton, IL 60189
Cantigny NeighborhoodHighlights
- Second Kitchen
- Deck
- Vaulted Ceiling
- West Chicago Community High School Rated A-
- Recreation Room
- Corner Lot
About This Home
As of February 2021SELLER OFFERING $10,000 CLOSING COST CREDIT FOR CONTRACT BY 9/20/2016! THIS IS A FANTASTIC OPPORTUNITY FOR SOMEONE LOOKING FOR INSTANT EQUITY AND A HOUSE YOU CAN UPDATE EXACTLY THE WAY YOU WANT IT! PRICED WELL UNDER APPRAISED VALUE ~ A GREAT OPPORTUNITY TO OWN A SOLIDLY BUILT, WELL MAINTAINED HOUSE. INCREDIBLE CURB APPEAL AND LOCATED ON A PRIVATE DRIVE CLOSE TO CANTIGNY. OFFERS OVER 5,500 SQUARE FEET OF SPACE INCLUDING A FINISHED WALKOUT BASEMENT WITH FULL BATH! FINISHED TANDEM BONUS ROOM COULD BE USED AS A 5TH BEDROOM. THREE FIREPLACES INCLUDING A DOUBLE SIDED, OPEN TO THE KITCHEN AND FAMILY ROOM. A HUGE MASTER BEDROOM WITH SITTING AREA AND FIREPLACE. THREE SETS OF SLIDING GLASS DOORS OPEN TO MULTIPLE DECKS OVERLOOKING INCREDIBLE, PROFESSIONALLY LANDSCAPED LOT. CLOSE TO INTERSTATE AND SHOPPING. REMODELING CONTINUES, OWNER IS MOTIVATED ~ MAKE US AN OFFER!
Last Agent to Sell the Property
Berkshire Hathaway HomeServices Chicago License #475131785 Listed on: 08/15/2016

Home Details
Home Type
- Single Family
Est. Annual Taxes
- $15,658
Year Built
- 1979
Lot Details
- Corner Lot
HOA Fees
- $13 per month
Parking
- Attached Garage
- Garage Transmitter
- Garage Door Opener
- Driveway
- Garage Is Owned
Home Design
- Brick Exterior Construction
- Slab Foundation
- Wood Shingle Roof
- Cedar
Interior Spaces
- Vaulted Ceiling
- See Through Fireplace
- Gas Log Fireplace
- Den
- Recreation Room
- Loft
- Tandem Room
Kitchen
- Second Kitchen
- Breakfast Bar
- Walk-In Pantry
- Oven or Range
- Microwave
- Dishwasher
- Kitchen Island
Bedrooms and Bathrooms
- Primary Bathroom is a Full Bathroom
- Bathroom on Main Level
- Dual Sinks
- Separate Shower
Laundry
- Laundry on main level
- Dryer
- Washer
Partially Finished Basement
- Exterior Basement Entry
- Finished Basement Bathroom
Outdoor Features
- Balcony
- Deck
Utilities
- Forced Air Zoned Heating and Cooling System
- Heating System Uses Gas
- Well
- Private or Community Septic Tank
Listing and Financial Details
- Senior Tax Exemptions
- Homeowner Tax Exemptions
- $10,000 Seller Concession
Ownership History
Purchase Details
Home Financials for this Owner
Home Financials are based on the most recent Mortgage that was taken out on this home.Purchase Details
Home Financials for this Owner
Home Financials are based on the most recent Mortgage that was taken out on this home.Similar Homes in Wheaton, IL
Home Values in the Area
Average Home Value in this Area
Purchase History
| Date | Type | Sale Price | Title Company |
|---|---|---|---|
| Warranty Deed | $532,000 | Midwest Ttl & Appraisal Svcs | |
| Warranty Deed | $472,500 | Saturn Title Llc |
Mortgage History
| Date | Status | Loan Amount | Loan Type |
|---|---|---|---|
| Open | $415,000 | New Conventional | |
| Previous Owner | $417,000 | New Conventional | |
| Previous Owner | $82,554 | New Conventional | |
| Previous Owner | $359,650 | Credit Line Revolving | |
| Previous Owner | $250,000 | Credit Line Revolving | |
| Previous Owner | $180,000 | Unknown | |
| Previous Owner | $181,400 | Unknown | |
| Previous Owner | $186,000 | Unknown |
Property History
| Date | Event | Price | Change | Sq Ft Price |
|---|---|---|---|---|
| 02/23/2021 02/23/21 | Sold | $532,000 | -4.1% | $146 / Sq Ft |
| 12/31/2020 12/31/20 | Pending | -- | -- | -- |
| 11/04/2020 11/04/20 | Price Changed | $555,000 | -0.9% | $152 / Sq Ft |
| 08/26/2020 08/26/20 | For Sale | $560,000 | +18.5% | $154 / Sq Ft |
| 11/07/2016 11/07/16 | Sold | $472,500 | -3.4% | $85 / Sq Ft |
| 09/22/2016 09/22/16 | Pending | -- | -- | -- |
| 08/25/2016 08/25/16 | Price Changed | $488,900 | 0.0% | $88 / Sq Ft |
| 08/15/2016 08/15/16 | For Sale | $488,990 | -- | $88 / Sq Ft |
Tax History Compared to Growth
Tax History
| Year | Tax Paid | Tax Assessment Tax Assessment Total Assessment is a certain percentage of the fair market value that is determined by local assessors to be the total taxable value of land and additions on the property. | Land | Improvement |
|---|---|---|---|---|
| 2023 | $15,658 | $195,530 | $28,110 | $167,420 |
| 2022 | $14,755 | $180,340 | $26,270 | $154,070 |
| 2021 | $13,946 | $172,870 | $25,180 | $147,690 |
| 2020 | $13,698 | $167,630 | $24,420 | $143,210 |
| 2019 | $13,342 | $159,630 | $23,250 | $136,380 |
| 2018 | $13,562 | $159,630 | $23,250 | $136,380 |
| 2017 | $13,256 | $151,680 | $22,090 | $129,590 |
| 2016 | $12,523 | $141,430 | $20,600 | $120,830 |
| 2015 | $12,061 | $130,920 | $19,070 | $111,850 |
| 2014 | $12,541 | $133,710 | $32,020 | $101,690 |
| 2013 | $12,612 | $138,600 | $33,190 | $105,410 |
Agents Affiliated with this Home
-
Jennifer Bergeron

Seller's Agent in 2021
Jennifer Bergeron
Baird Warner
(630) 235-4870
1 in this area
27 Total Sales
-
Jim Bergeron

Seller Co-Listing Agent in 2021
Jim Bergeron
Baird Warner
(630) 235-4869
1 in this area
23 Total Sales
-
Timothy Mullet

Buyer's Agent in 2021
Timothy Mullet
Dream Town Real Estate
(312) 883-4402
1 in this area
147 Total Sales
-
Jennifer Whitney

Seller's Agent in 2016
Jennifer Whitney
Berkshire Hathaway HomeServices Chicago
(630) 254-4794
117 Total Sales
-
Rich Redeker

Buyer's Agent in 2016
Rich Redeker
Berkshire Hathaway HomeServices Chicago
(847) 404-6807
12 Total Sales
Map
Source: Midwest Real Estate Data (MRED)
MLS Number: MRD09315742
APN: 04-24-403-005
- 27W020 Walz Way
- 1S420 Shaffner Rd
- 1465 Cantigny Way
- 1521 S County Farm Rd Unit 1-3
- 48 Muirfield Cir
- 1310 Yorkshire Woods Ct
- 2107 Timber Ln
- 27W161 Mack Rd
- 2051 Creekside Dr Unit 2-3
- 2051 Creekside Dr Unit 2-2
- 2075 Creekside Dr Unit 2-3
- 2122 Stonebridge Ct
- 2217 Warrenville Ave
- 1614 Orth Dr
- 26W266 Tomahawk Dr
- 1480 Briar Cove
- 2215 Barger Ct
- 0S706 Madison St
- 27W0S Roosevelt Rd
- Lot 17,18,19 Roosevelt Rd
