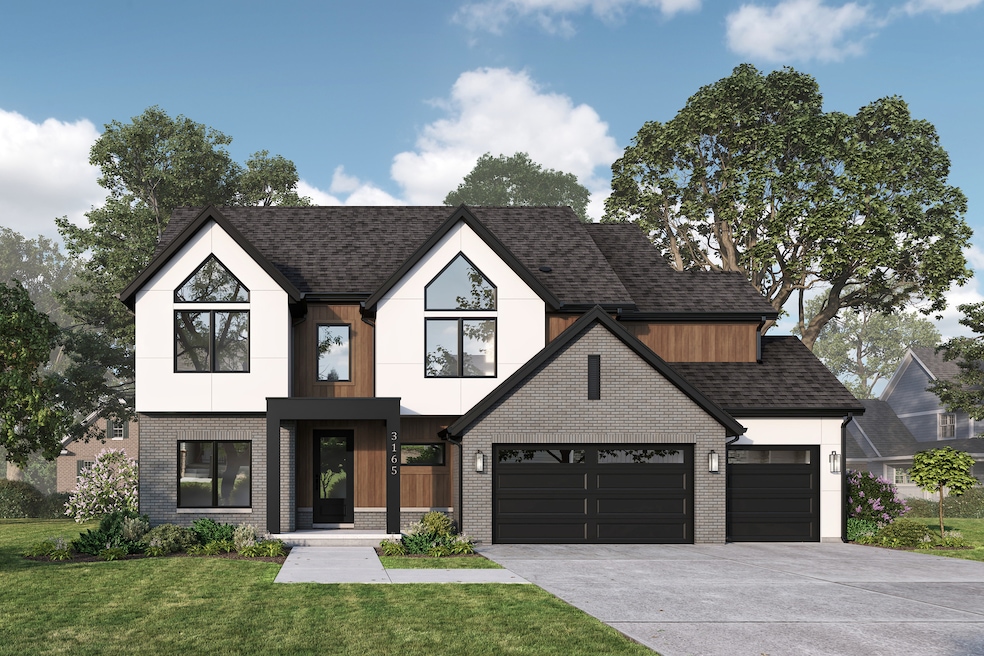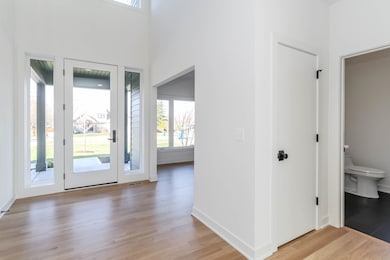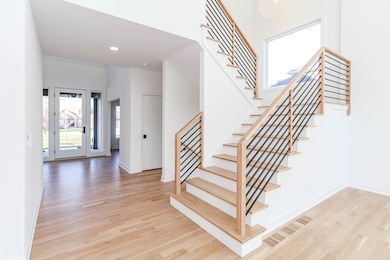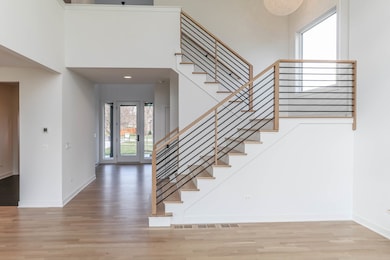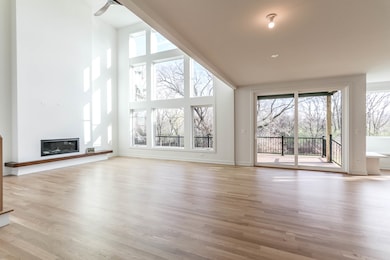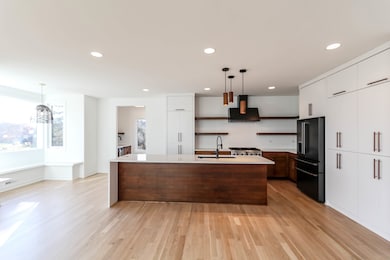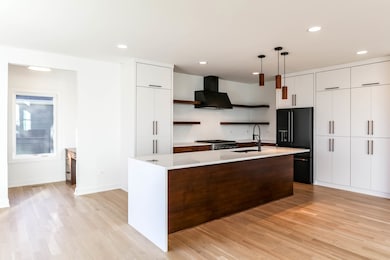27W141 48th St Naperville, IL 60563
Indian Hill NeighborhoodEstimated payment $8,068/month
Highlights
- New Construction
- Property is near a park
- Mud Room
- Jefferson Jr High School Rated A
- Wood Flooring
- Den
About This Home
Introducing the Quinn - Where Inspired Design Meets Everyday Living Located in North Naperville and served by the award-winning Naperville School District #203. We can build this plan, or lets choose another! We can fully customize any plan. Live here and enjoy the unbeatable proximity to the Nike Sports Complex, where you'll find a playground, scenic trails, basketball courts, baseball fields, an ice rink, lighted pickleball courts, tennis courts, and more-all just steps from your door. A short drive takes you to the heart of Downtown Naperville, where dining, boutique shopping, the Riverwalk, and Centennial Beach await. Commuters will love the easy access to the Metra train, I-88, and I-355. The Quinn offers the perfect blend of thoughtful design, top-tier schools, and an exceptional community. This isn't just a home-it's a modern approach to how we live today: open, connected, and effortlessly functional. From brunch in the light-filled casual dining room, to movie nights in the dramatic two-story Great Room, or meal prep around the oversized kitchen island, this home is designed to enhance your daily routine and create space for life's most meaningful moments. Smart features like a walk-in pantry, mudroom, and private study add convenience and comfort, helping everyday life flow more smoothly. Upstairs, the primary suite becomes your personal retreat-complete with a spa-inspired bath, a walk-in shower or soaking tub, and a generous walk-in closet to keep everything organized. Additional bedrooms are thoughtfully laid out to offer both privacy and functionality. A Jack-and-Jill bath connects two bedrooms, while another features its own private ensuite-each with walk in closest closet for personal space and storage.The 3-car garage provides ample room for vehicles, gear, and weekend projects. This home is to be built by a trusted local Naperville builder with over 37 years of experience, known for exceptional craftsmanship, thoughtful design, and personalized service.You'll enjoy healthier, allergen-conscious living thanks to an advanced ERV system that enhances indoor air quality, and Low VOC paints and stains used throughout the home. Every detail is held to the highest standard, with rigorous third-party inspections and certifications including ENERGY STAR, HERS, and EPA Indoor Air Plus.*Photos provided are conceptual ideas and examples of the exceptional quality you can expect* Schedule a private viewing of a similar model by appointment to see the unparalleled craftsmanship firsthand!
Home Details
Home Type
- Single Family
Est. Annual Taxes
- $1,952
Year Built
- New Construction
Lot Details
- 0.33 Acre Lot
- Lot Dimensions are 85x167
- Paved or Partially Paved Lot
Parking
- 3 Car Garage
- Driveway
Home Design
- Brick Exterior Construction
- Asphalt Roof
- Concrete Perimeter Foundation
Interior Spaces
- 3,177 Sq Ft Home
- 2-Story Property
- Ceiling Fan
- Heatilator
- Mud Room
- Family Room with Fireplace
- Living Room
- Formal Dining Room
- Den
- Unfinished Attic
- Carbon Monoxide Detectors
Kitchen
- Breakfast Bar
- Walk-In Pantry
- Range
- Microwave
- Dishwasher
Flooring
- Wood
- Carpet
Bedrooms and Bathrooms
- 4 Bedrooms
- 4 Potential Bedrooms
- Dual Sinks
- Soaking Tub
- Garden Bath
- Separate Shower
Laundry
- Laundry Room
- Gas Dryer Hookup
Basement
- Basement Fills Entire Space Under The House
- Sump Pump
Schools
- Mill Street Elementary School
- Jefferson Junior High School
- Naperville North High School
Utilities
- Forced Air Zoned Heating and Cooling System
- Heating System Uses Natural Gas
- 200+ Amp Service
- Lake Michigan Water
- Septic Tank
- Cable TV Available
Additional Features
- Patio
- Property is near a park
Community Details
- The Quinn
Map
Home Values in the Area
Average Home Value in this Area
Tax History
| Year | Tax Paid | Tax Assessment Tax Assessment Total Assessment is a certain percentage of the fair market value that is determined by local assessors to be the total taxable value of land and additions on the property. | Land | Improvement |
|---|---|---|---|---|
| 2024 | $1,952 | $33,443 | $33,443 | -- |
| 2023 | $1,854 | $30,050 | $30,050 | $0 |
| 2022 | $1,734 | $28,300 | $28,300 | $0 |
| 2021 | $1,669 | $27,290 | $27,290 | $0 |
| 2020 | $1,661 | $27,290 | $27,290 | $0 |
| 2019 | $1,609 | $25,960 | $25,960 | $0 |
| 2018 | $1,368 | $22,060 | $22,060 | $0 |
| 2017 | $1,345 | $21,310 | $21,310 | $0 |
| 2016 | $1,313 | $20,450 | $20,450 | $0 |
| 2015 | $1,318 | $19,420 | $19,420 | $0 |
| 2014 | $1,505 | $21,660 | $21,660 | $0 |
| 2013 | $1,497 | $21,810 | $21,810 | $0 |
Property History
| Date | Event | Price | List to Sale | Price per Sq Ft |
|---|---|---|---|---|
| 07/17/2025 07/17/25 | For Sale | $1,499,900 | -- | $472 / Sq Ft |
Purchase History
| Date | Type | Sale Price | Title Company |
|---|---|---|---|
| Deed | $200,000 | Chicago Title Land Trust Co | |
| Warranty Deed | -- | None Available | |
| Warranty Deed | $490,000 | Law Title Insurance |
Source: Midwest Real Estate Data (MRED)
MLS Number: 12423254
APN: 07-12-210-002
- 1314 N Eagle St
- 1310 Eagle St
- 1405 N West St
- 217 Cortez Ct
- 1142 N Webster St
- 10 W 12th Ave
- 609 Bowling Green Ct
- 508 Braemar Ave
- 1104 N Mill St Unit 205
- 1105 N Mill St Unit 224
- 1016 N Mill St Unit 5
- 1308 N Wright St
- 905 N Webster St
- 959 N Brainard St
- 713 Burning Tree Ln
- 1556 Shenandoah Ln
- 1528 Shenandoah Ln
- 930 N Loomis St
- 26W250 Case St
- 1125 Royal Saint George Dr Unit 208
- 504 Commons Rd
- 1535 Wedgefield Cir
- 110 W 12th Ave
- 1556 Shenandoah Ln
- 950 N Brainard St
- 826 N Center St
- 350 Pearson Cir
- 1125 Royal Saint George Dr Unit 208
- 329 E 8th Ave
- 715 N Brainard St
- 1995 Yellowstone Dr
- 1827 Centre Point Cir
- 1101 Iroquois Ave
- 200-300 E 5th Ave
- 896 Benedetti Dr
- 825 Biltmore Ct
- 310 Big Rail Dr
- 320 N Ellsworth St
- 701 Royal Saint George Dr
- 219 Center St Unit 1
